3753 E Fairbrook Street, Mesa, AZ 85205
Local realty services provided by:ERA Four Feathers Realty, L.C.
3753 E Fairbrook Street,Mesa, AZ 85205
$1,435,000
- 5 Beds
- 5 Baths
- 3,995 sq. ft.
- Single family
- Pending
Listed by: joanne mills
Office: homesmart
MLS#:6945956
Source:ARMLS
Price summary
- Price:$1,435,000
- Price per sq. ft.:$359.2
- Monthly HOA dues:$227
About this home
**SANTA BARBARA STUNNER** This EXQUISITE Modern Spanish property features custom handmade stone floors, full arched custom French doors, coffered grid ceilings with Spanish archways throughout *AMAZING chef's kitchen with Wolf appliances/steam oven, Sub-Zero refrigerator, Scotsman nugget ice maker, Highborn Custom Cabinetry, quartz countertops w/marble backsplash, designer pendant lighting and custom wood island and a HUGE walk-in pantry *ELEGANT primary suite complete with private exit, fireplace, spa-like en suite w/dual vanities, soaking tub, glass shower and walk-in closet *All secondary bedrooms with walk-in closets plus 4.5 designer bathrooms *CONTROL4 surround sound system featuring 9 individual zones, 7.1 surround sound great room and 6.1 surround sound landscape system. *CLIMATE CONTROLLED 4 car garage with built-in cabinets *FABULOUS backyard with heated pool/spa, 2 zone misting system w/built-in BBQ & gas fireplace plus an abundance of GORGEOUS white Lady Banks roses *RV gate/parking and sour orange trees lining the yard for extra privacy *Don't miss out on this LUXURIOUS property!!
Contact an agent
Home facts
- Year built:2018
- Listing ID #:6945956
- Updated:February 17, 2026 at 04:03 PM
Rooms and interior
- Bedrooms:5
- Total bathrooms:5
- Full bathrooms:4
- Half bathrooms:1
- Living area:3,995 sq. ft.
Heating and cooling
- Cooling:Ceiling Fan(s), Programmable Thermostat
- Heating:Natural Gas
Structure and exterior
- Year built:2018
- Building area:3,995 sq. ft.
- Lot area:0.34 Acres
Schools
- High school:Mountain View High School
- Middle school:Poston Junior High School
- Elementary school:Entz Elementary School
Utilities
- Water:City Water
Finances and disclosures
- Price:$1,435,000
- Price per sq. ft.:$359.2
- Tax amount:$4,358 (2024)
New listings near 3753 E Fairbrook Street
- New
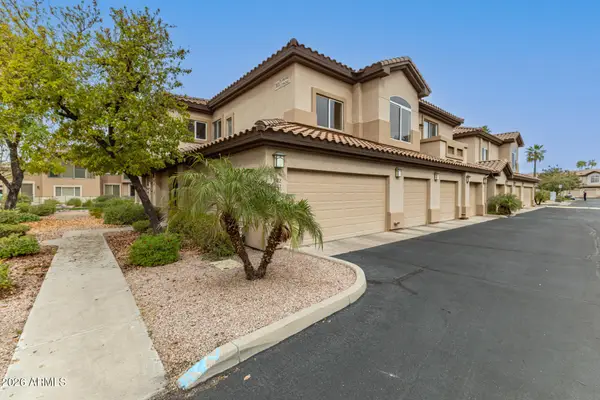 $349,988Active3 beds 2 baths1,359 sq. ft.
$349,988Active3 beds 2 baths1,359 sq. ft.6535 E Superstition Springs Boulevard #242, Mesa, AZ 85206
MLS# 6985524Listed by: EXP REALTY - New
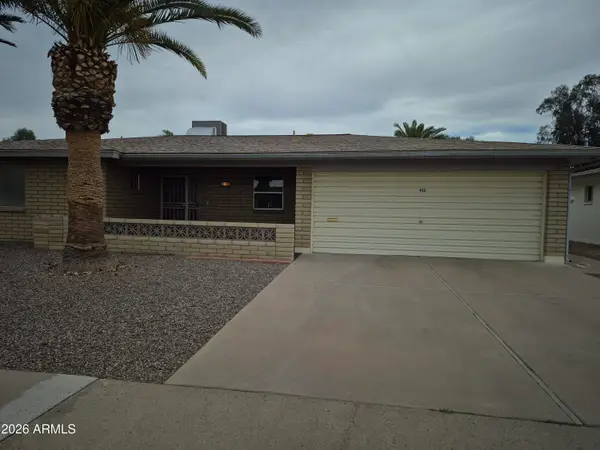 $339,000Active2 beds 2 baths1,560 sq. ft.
$339,000Active2 beds 2 baths1,560 sq. ft.913 S Roanoke --, Mesa, AZ 85206
MLS# 6985516Listed by: FARNSWORTH REALTY & MANAGEMENT - New
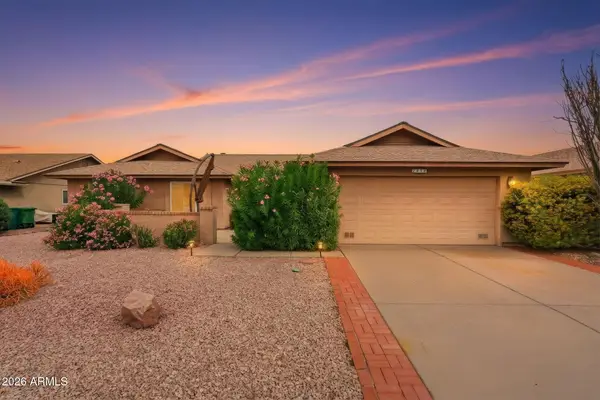 $464,999Active3 beds 2 baths1,723 sq. ft.
$464,999Active3 beds 2 baths1,723 sq. ft.2050 Leisure World --, Mesa, AZ 85206
MLS# 6985494Listed by: LONG REALTY COMPANY - New
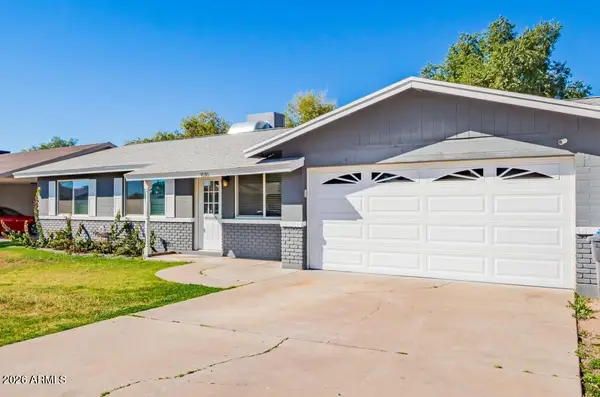 $475,000Active4 beds 2 baths2,041 sq. ft.
$475,000Active4 beds 2 baths2,041 sq. ft.1030 S Spur --, Mesa, AZ 85204
MLS# 6985469Listed by: AZ FLAT FEE - New
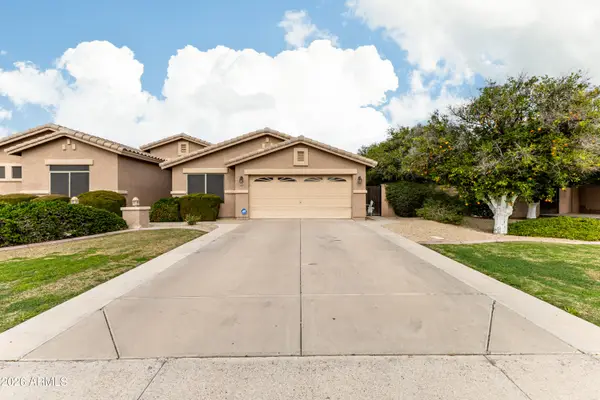 $784,900Active5 beds 3 baths3,455 sq. ft.
$784,900Active5 beds 3 baths3,455 sq. ft.4556 E Downing Street, Mesa, AZ 85205
MLS# 6985472Listed by: COOPER PREMIER PROPERTIES LLC - New
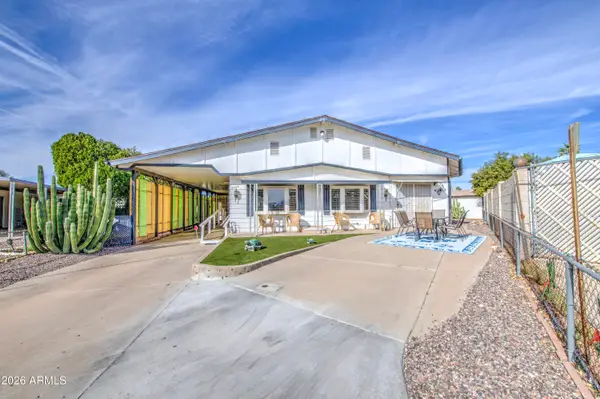 $229,900Active2 beds 2 baths1,162 sq. ft.
$229,900Active2 beds 2 baths1,162 sq. ft.7245 E Balmoral Avenue, Mesa, AZ 85208
MLS# 6985482Listed by: RE/MAX SOLUTIONS - New
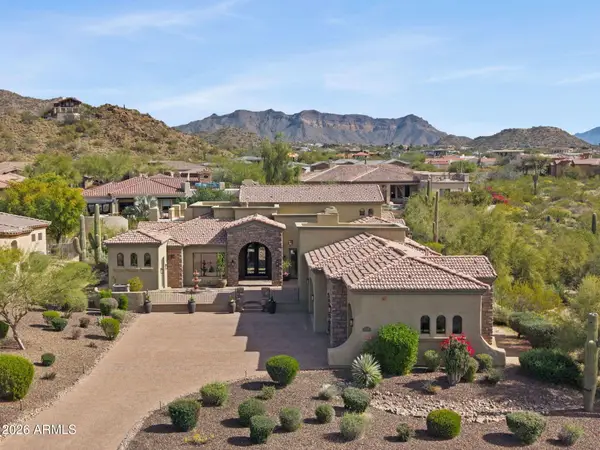 $1,625,000Active4 beds 3 baths4,512 sq. ft.
$1,625,000Active4 beds 3 baths4,512 sq. ft.3217 N Piedra Circle, Mesa, AZ 85207
MLS# 6985389Listed by: KOR PROPERTIES - New
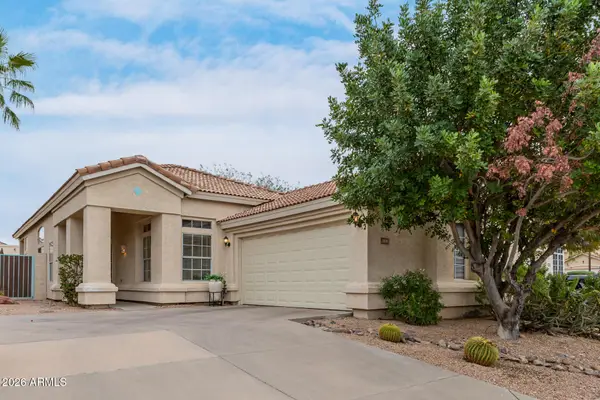 $399,900Active2 beds 2 baths2,114 sq. ft.
$399,900Active2 beds 2 baths2,114 sq. ft.3631 N San Gabriel --, Mesa, AZ 85215
MLS# 6985397Listed by: CANAM REALTY GROUP - New
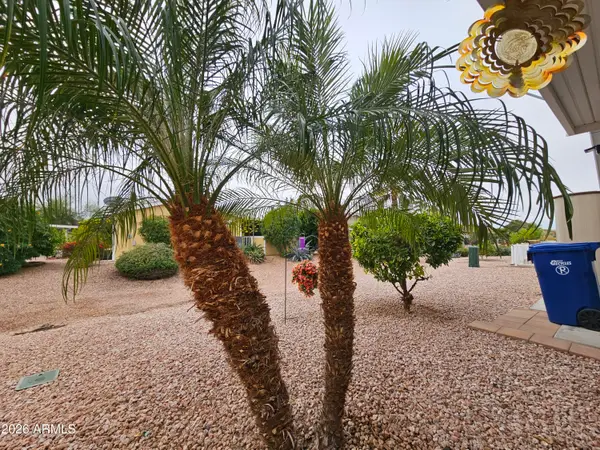 $174,900Active3 beds 2 baths1,152 sq. ft.
$174,900Active3 beds 2 baths1,152 sq. ft.650 N Hawes Road #4411, Mesa, AZ 85207
MLS# 6985435Listed by: REALTY ONE GROUP - New
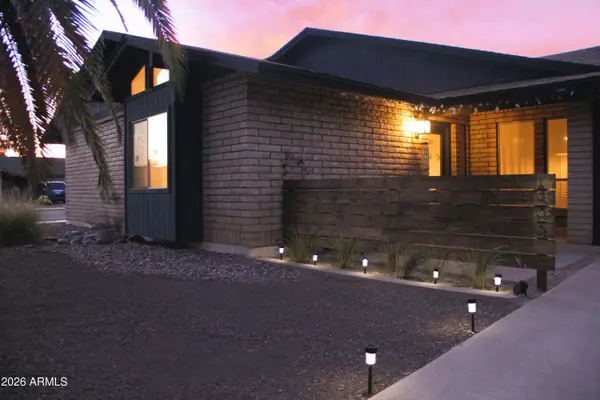 $440,000Active3 beds 2 baths1,480 sq. ft.
$440,000Active3 beds 2 baths1,480 sq. ft.1366 W Plata Avenue, Mesa, AZ 85202
MLS# 6985284Listed by: DELEX REALTY

