3937 E Norcroft Circle, Mesa, AZ 85215
Local realty services provided by:HUNT Real Estate ERA
3937 E Norcroft Circle,Mesa, AZ 85215
$2,425,000
- 5 Beds
- 5 Baths
- 6,458 sq. ft.
- Single family
- Active
Listed by:christine m anthony
Office:russ lyon sotheby's international realty
MLS#:6825331
Source:ARMLS
Price summary
- Price:$2,425,000
- Price per sq. ft.:$375.5
- Monthly HOA dues:$225
About this home
**GORGEOUS KITCHEN, BATH AND LAUNDRY UPDATES COMPLETED May/2025** Captivating updated custom with 42' X 30' RV GARAGE!! Experience stately elegance and elevated design in Northeast Mesa's exclusive gated enclave of Rosewood Estates. This masterfully crafted, amenity-packed estate spans nearly 6,500 square feet, seamlessly blending superior craftsmanship with timeless sophistication, with Perfectly positioned on a private street with desirable north/south exposure, this 0.8-acre property boasts a resort-style backyard, perfect for entertaining. Enjoy abundant under-patio spaces, including an elegant indoor/outdoor living space with misting system, indoor fireplace & outdoor firepit, Cantera stone pavers, a tongue-and-groove ceiling, built-in entertainment wall, and flat-screen TV. A resort-size 11-foot-de heated diving pool and spa await, surrounded by manicured yard featuring second wood burning fire pit, landscape with both sprinkler and flood irrigation access. The home features exceptional curb appeal, with an Italian Cypress-lined walkway, a courtyard adorned with balustrades and a rose garden, and a grand iron-and-glass entry door. Inside, the living room captivates with a full telescoping glass wall, seamlessly merging indoor and outdoor living. A striking feature wall integrates a gas fireplace flanked by custom built-ins with designer lighting and cabinetry. The ideal split floor plan offers flexibility, featuring up to two primary suites or a generous Next Gen suite, along with three additional bedrooms, each uniquely designed with feature walls, custom built-ins and professionally designed walk-in closets. Recent updates include Google security cameras, recessed LED lighting, modern paint colors, 7 ¼-inch baseboards, custom interior doors, coffered ceilings, smooth-finish squared edge walls, and new sustainable Stone Form "wood" plank flooring for a refined modern aesthetic. Flexible living spaces include dual office options, a separate room off the primary suite ideal for a gym or studio, and a hidden second-story library loft with built-in bookshelves and a private spiral staircase. The stunning JUST UPDATED chef's kitchen features custom cabinetry, recently painted in a fresh on-trend color with brushed gold hardware, all new Taj Mahal Quartzite countertops and backsplash, Blanco sink, newly installed faucet, built-in KitchenAid refrigerator, beverage fridge, and a newly installed (May 2025) 48-inch Thermador range with 6 burners, griddle, and dual ovens, a warming drawer, appliance garage, and abundant storage. Adjacent is a spacious great room with a stunning Cantera fireplace, plus a dining room with an updated pantry shelving system. The Owner's Suite features a private gym/office, automated window shades, tray ceilings, and an oversized ensuite bath featuring a walk-in shower, gorgeous custom cabinetry, porcelain countertops, new sinks and plumbing fixtures, and an oversized walk-in closet with custom island and built-in shelving, and a 3-way dressing mirror. All guest baths have been stylishly updated with quartz or porcelain countertops, new sinks and plumbing fixtures. For entertaining, the home offers ample spaces, including a large walkout basement with its own private courtyard perfect for outdoor games with a spiral staircase to the pool and deck level. A car lover's dream, the property features two main garages: an oversized two-car garage and a 42' x 30' double/RV garage combination, accommodating up to six cars, a workshop, or extra storage. Both garages include 220-volt outlets. Rosewood Estates is a prestigious gated community in the heart of Mesa's citrus corridor, featuring 23 custom homes on spacious lots with private pickleball, tennis, and basketball courts. Conveniently located just 20 minutes from Sky Harbor Airport and Scottsdale, it is also minutes from premier hiking, golf, mountain biking, water recreation, dining, and shopping, and offers highly-rated schools.
Contact an agent
Home facts
- Year built:2001
- Listing ID #:6825331
- Updated:September 04, 2025 at 02:59 PM
Rooms and interior
- Bedrooms:5
- Total bathrooms:5
- Full bathrooms:4
- Half bathrooms:1
- Living area:6,458 sq. ft.
Heating and cooling
- Cooling:Ceiling Fan(s), Programmable Thermostat
- Heating:Electric, Natural Gas
Structure and exterior
- Year built:2001
- Building area:6,458 sq. ft.
- Lot area:0.79 Acres
Schools
- High school:Mountain View High School
- Middle school:Stapley Junior High School
- Elementary school:Ishikawa Elementary School
Utilities
- Water:City Water
Finances and disclosures
- Price:$2,425,000
- Price per sq. ft.:$375.5
- Tax amount:$11,907 (2024)
New listings near 3937 E Norcroft Circle
- New
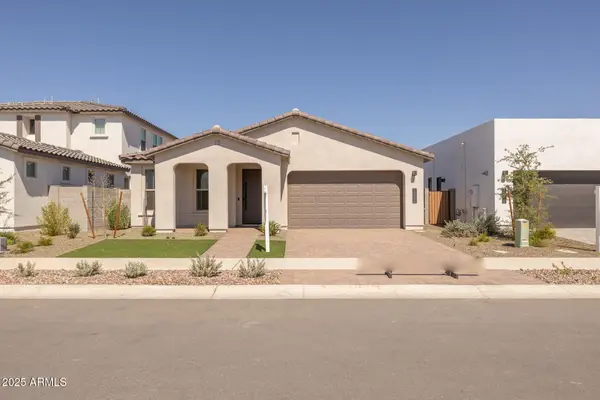 $586,604Active4 beds 3 baths2,406 sq. ft.
$586,604Active4 beds 3 baths2,406 sq. ft.10246 E Utah Avenue, Mesa, AZ 85212
MLS# 6924739Listed by: KELLER WILLIAMS ARIZONA REALTY - New
 $573,000Active6 beds 3 baths3,100 sq. ft.
$573,000Active6 beds 3 baths3,100 sq. ft.857 N Gaylord Circle, Mesa, AZ 85213
MLS# 6924762Listed by: CONGRESS REALTY, INC. - New
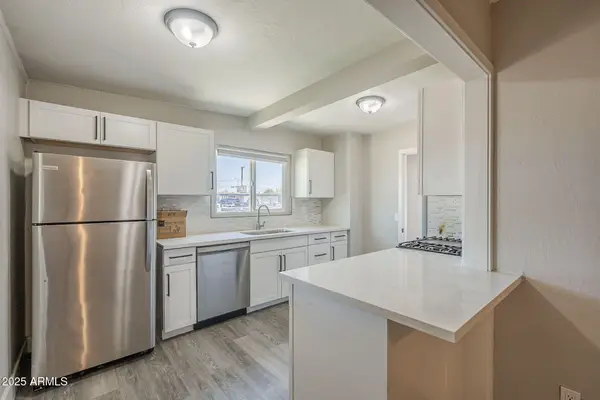 $369,999Active4 beds 2 baths1,509 sq. ft.
$369,999Active4 beds 2 baths1,509 sq. ft.618 S Pima --, Mesa, AZ 85210
MLS# 6924764Listed by: EXP REALTY - New
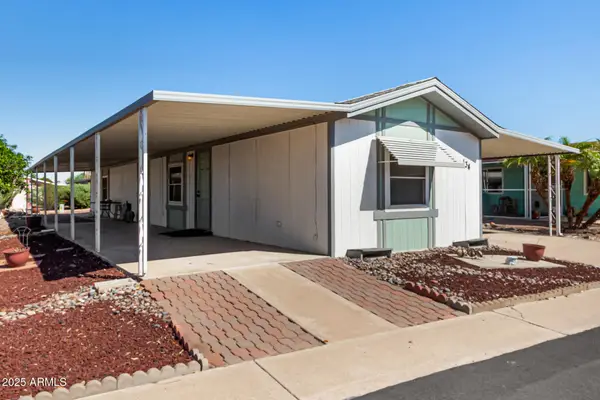 $45,000Active2 beds 2 baths924 sq. ft.
$45,000Active2 beds 2 baths924 sq. ft.8103 E Southern Avenue #134, Mesa, AZ 85209
MLS# 6924684Listed by: W AND PARTNERS, LLC - New
 $375,000Active3 beds 3 baths1,399 sq. ft.
$375,000Active3 beds 3 baths1,399 sq. ft.1350 S Greenfield Road #1077, Mesa, AZ 85206
MLS# 6924702Listed by: SUPERLATIVE REALTY - New
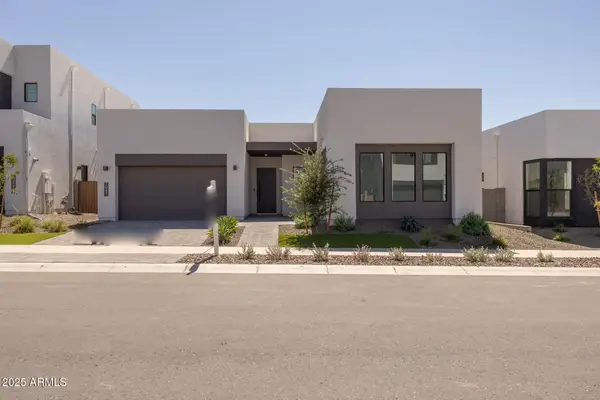 $775,133Active3 beds 3 baths2,654 sq. ft.
$775,133Active3 beds 3 baths2,654 sq. ft.10321 E Utah Avenue, Mesa, AZ 85212
MLS# 6924717Listed by: KELLER WILLIAMS ARIZONA REALTY - New
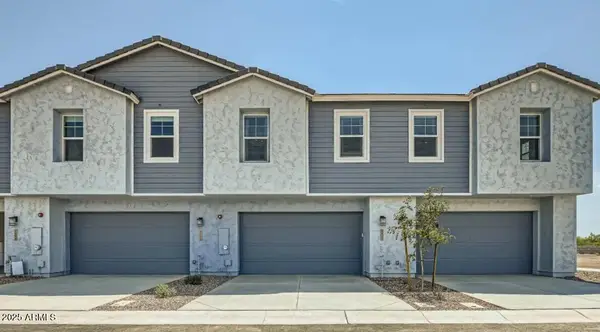 $399,990Active3 beds 2 baths1,312 sq. ft.
$399,990Active3 beds 2 baths1,312 sq. ft.8149 E Petunia Avenue #1079, Mesa, AZ 85212
MLS# 6924543Listed by: LENNAR SALES CORP - New
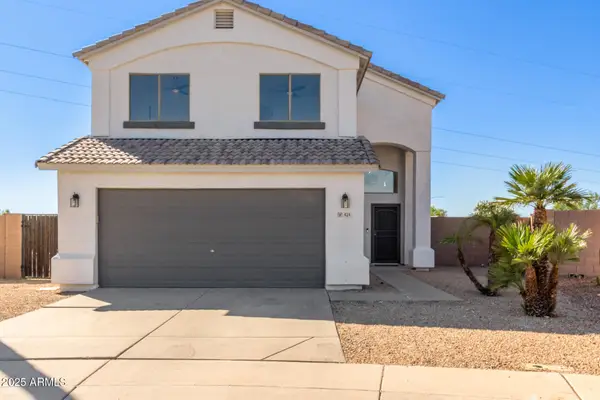 $584,900Active4 beds 3 baths2,071 sq. ft.
$584,900Active4 beds 3 baths2,071 sq. ft.424 S Chatsworth Road, Mesa, AZ 85208
MLS# 6924559Listed by: REAL BROKER - New
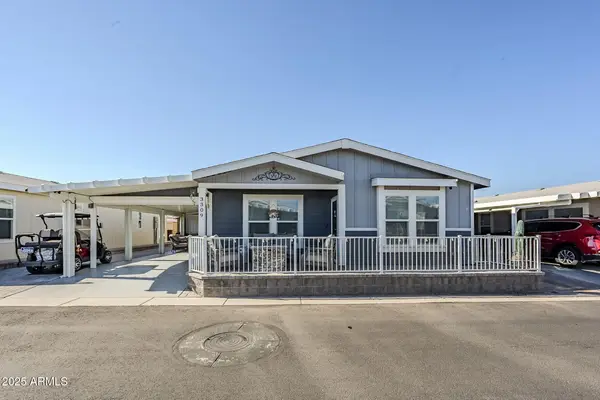 $240,000Active3 beds 2 baths1,173 sq. ft.
$240,000Active3 beds 2 baths1,173 sq. ft.8700 E University Drive #3309, Mesa, AZ 85207
MLS# 6924570Listed by: FULTON GRACE REALTY - New
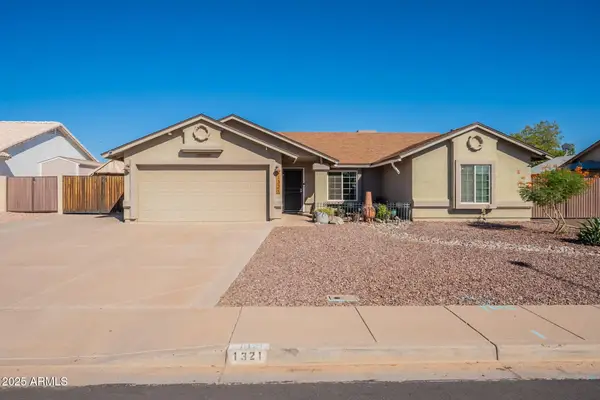 $515,000Active4 beds 2 baths1,746 sq. ft.
$515,000Active4 beds 2 baths1,746 sq. ft.1321 N Rowen --, Mesa, AZ 85207
MLS# 6924601Listed by: WEST USA REALTY
