3958 E Juniper Circle, Mesa, AZ 85205
Local realty services provided by:HUNT Real Estate ERA
3958 E Juniper Circle,Mesa, AZ 85205
$1,400,000
- 5 Beds
- 4 Baths
- 3,799 sq. ft.
- Single family
- Active
Listed by:ronald j wadsworth
Office:the brokery
MLS#:6936841
Source:ARMLS
Price summary
- Price:$1,400,000
- Price per sq. ft.:$368.52
About this home
This spectacular 5-bedroom, 3.5-bath estate commands attention with its 4-car garage, nearly one-acre grounds, and an enviable position on a private cul-de-sac bordering Gene Autry Park — all with no HOA.
From the moment you arrive, the home's curb appeal captivates with its timeless brick façade, refreshed professional landscaping, and architectural lighting that transforms the property into a showpiece after sunset. Step inside to discover freshly painted interiors that feel both crisp and inviting, complemented by new flooring in the formal dining and living rooms. The thoughtfully remodeled first-floor bathroom and a long list of modern updates blend comfort, function, and understated elegance throughout. Inside, you'll be greeted by formal living and dining rooms ideal for gatherings. The great room, anchored by a brick fireplace, flows seamlessly into the kitchen boasting a center island with breakfast bar and morning room, stainless steel appliances, dual ovens and dishwashers, granite countertops, freshly painted cabinetry, new backsplash, built-in desk, and oversized walk-in pantry.
The primary suite, tucked conveniently on the main level, offers a spa-style bath featuring a jetted soaking tub, glass-enclosed shower, dual vanities, and an oversized walk-in closet. One of the secondary bedrooms includes attic access that could serve as a hidden playroom or creative storage space.
Step outside to a resort-worthy backyard designed for year-round enjoyment. A HEATED and COOLED pool with dual boulder waterfalls sits beneath a canopy of palm trees, surrounded by a lush lawn, covered patio with new commercial-grade misters, outdoor fireplace with built-in seating, built-in BBQ, putting green, and playground. The grounds are adorned with pecan, fig, and citrus trees, and even a charming chicken coop (chickens do not convey).
With an RV gate and ample parking, this home blends luxury, functionality, and character in one exceptional setting. Whether you're hosting in the spacious formal areas or relaxing under the stars in the expansive backyard, this residence perfectly balances privacy, sophistication, and convenience.
Contact an agent
Home facts
- Year built:1994
- Listing ID #:6936841
- Updated:October 22, 2025 at 08:42 PM
Rooms and interior
- Bedrooms:5
- Total bathrooms:4
- Full bathrooms:3
- Half bathrooms:1
- Living area:3,799 sq. ft.
Heating and cooling
- Cooling:Ceiling Fan(s)
- Heating:Natural Gas
Structure and exterior
- Year built:1994
- Building area:3,799 sq. ft.
- Lot area:0.8 Acres
Schools
- High school:Mountain View High School
- Middle school:Stapley Junior High School
- Elementary school:Bush Elementary
Utilities
- Water:City Water
- Sewer:Sewer in & Connected
Finances and disclosures
- Price:$1,400,000
- Price per sq. ft.:$368.52
- Tax amount:$6,143
New listings near 3958 E Juniper Circle
- New
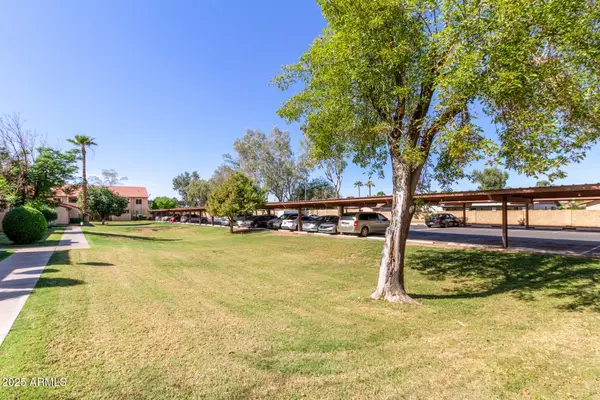 $199,990Active2 beds 2 baths864 sq. ft.
$199,990Active2 beds 2 baths864 sq. ft.1942 S Emerson -- #202, Mesa, AZ 85210
MLS# 6936933Listed by: MY HOME GROUP REAL ESTATE - New
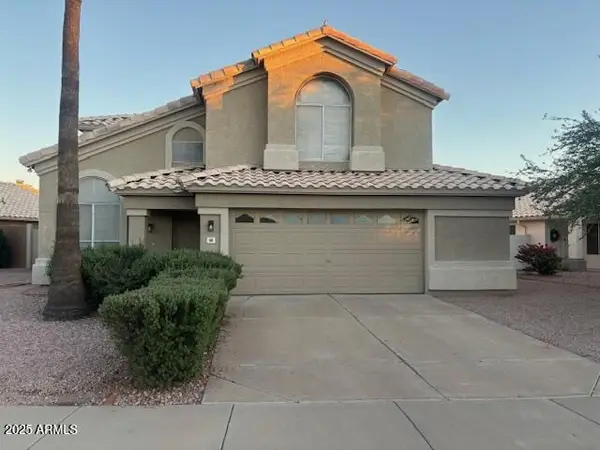 $527,900Active3 beds 3 baths2,096 sq. ft.
$527,900Active3 beds 3 baths2,096 sq. ft.1741 S Clearview Avenue #68, Mesa, AZ 85209
MLS# 6936971Listed by: AMERICAN REALTY BROKERS - New
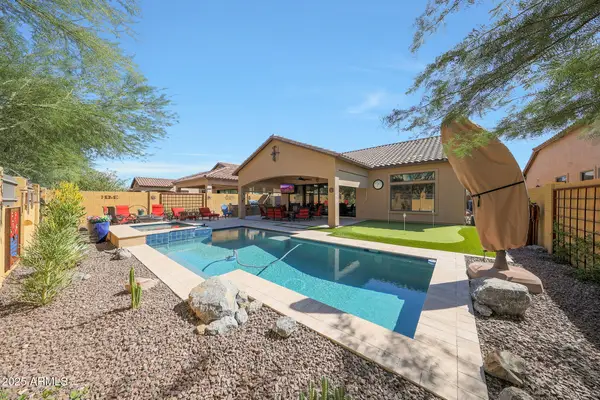 $775,000Active3 beds 3 baths2,108 sq. ft.
$775,000Active3 beds 3 baths2,108 sq. ft.9052 E Inca Street, Mesa, AZ 85207
MLS# 6937066Listed by: RUSS LYON SOTHEBY'S INTERNATIONAL REALTY - New
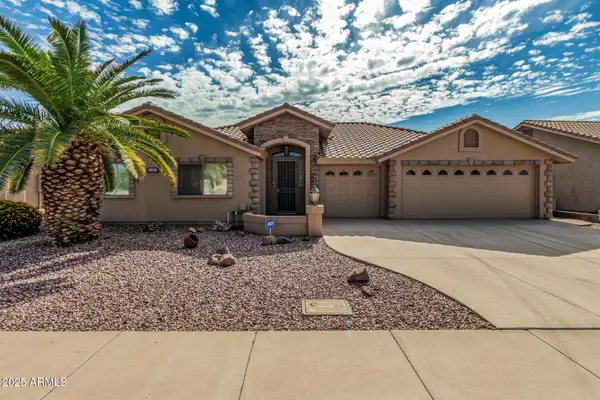 $620,000Active3 beds 3 baths2,060 sq. ft.
$620,000Active3 beds 3 baths2,060 sq. ft.10907 E Olla Avenue, Mesa, AZ 85212
MLS# 6937084Listed by: FARNSWORTH REALTY & MANAGEMENT - New
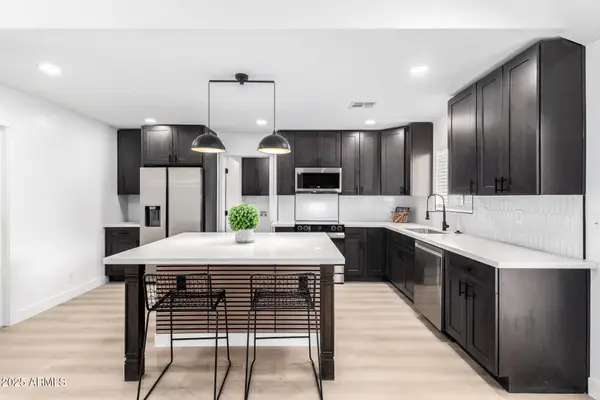 $529,900Active4 beds 2 baths1,767 sq. ft.
$529,900Active4 beds 2 baths1,767 sq. ft.2415 E Jacinto Avenue, Mesa, AZ 85204
MLS# 6937098Listed by: GENTRY REAL ESTATE - New
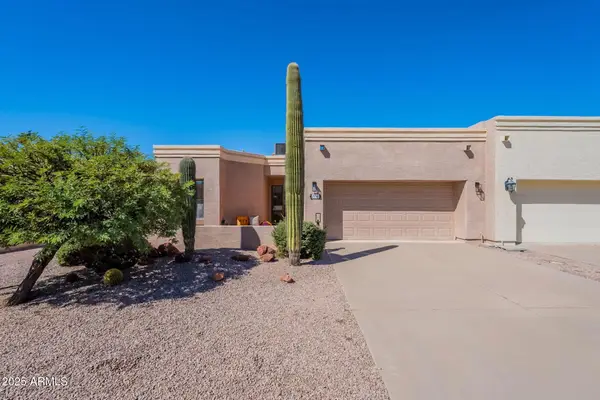 $430,000Active3 beds 2 baths1,702 sq. ft.
$430,000Active3 beds 2 baths1,702 sq. ft.2634 N 62nd Street, Mesa, AZ 85215
MLS# 6936849Listed by: LOCALITY REAL ESTATE - New
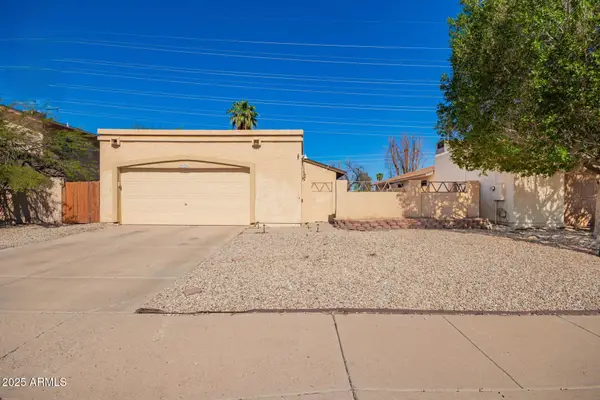 $425,000Active3 beds 2 baths1,312 sq. ft.
$425,000Active3 beds 2 baths1,312 sq. ft.4126 E Covina Street, Mesa, AZ 85205
MLS# 6936769Listed by: SERHANT. - New
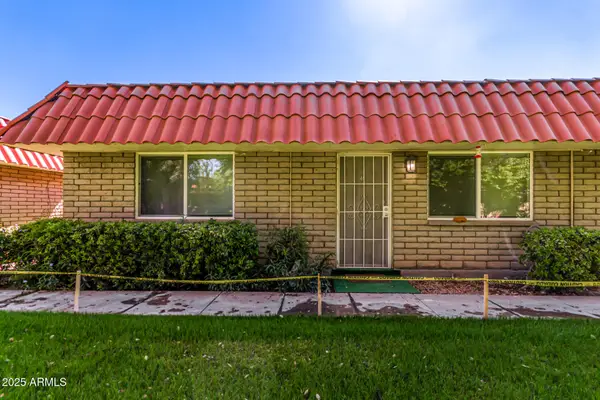 $249,900Active2 beds 2 baths900 sq. ft.
$249,900Active2 beds 2 baths900 sq. ft.141 N Date Street #44, Mesa, AZ 85201
MLS# 6936728Listed by: AZ DREAM HOMES - New
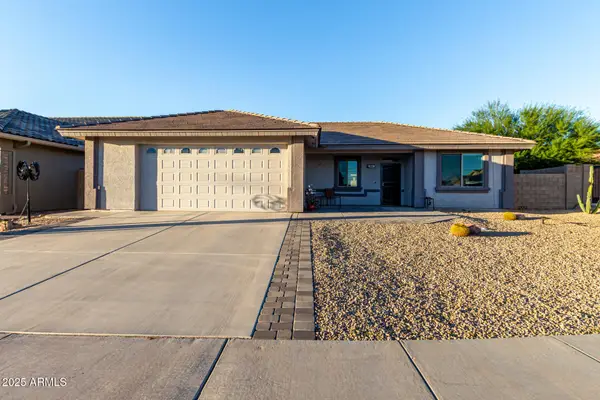 $379,900Active2 beds 2 baths1,183 sq. ft.
$379,900Active2 beds 2 baths1,183 sq. ft.11544 E Ocaso Avenue, Mesa, AZ 85212
MLS# 6936517Listed by: PROSMART REALTY
