428 N Norfolk --, Mesa, AZ 85205
Local realty services provided by:ERA Brokers Consolidated
Listed by:aron johnson
Office:russ lyon sotheby's international realty
MLS#:6887619
Source:ARMLS
Price summary
- Price:$395,000
- Price per sq. ft.:$250.32
- Monthly HOA dues:$62
About this home
Well-maintained 3BR/2.5BA + den home with updates throughout. Gated front courtyard in a convenient Mesa location—near Red Mountain 202, US 60, Downtown Mesa, ASU, and Sky Harbor Airport. Interior features include bamboo flooring downstairs area, plantation shutters, vaulted ceilings, and updated lighting. The kitchen offers granite counters, stainless appliances, breakfast bar, pantry, and newer flooring (2020) with updated LED lighting and ceiling. The den/office (remodeled in 2021) adds extra space and opens to the covered patio. Upstairs features an updated primary suite with double-sink vanity and newer flooring. Major updates: New A/C (2024), roof (2022), patio coating (2025), modern ceiling fan (2022), sliding glass door (2019), More... Backyard includes covered patio & extended patio, Hot tub, pet-friendly rock area, finally a 2-car garage with built-in storage cabinets and work benches.
Contact an agent
Home facts
- Year built:1988
- Listing ID #:6887619
- Updated:August 29, 2025 at 03:12 PM
Rooms and interior
- Bedrooms:3
- Total bathrooms:3
- Full bathrooms:2
- Half bathrooms:1
- Living area:1,578 sq. ft.
Heating and cooling
- Cooling:Ceiling Fan(s), Programmable Thermostat
- Heating:Electric
Structure and exterior
- Year built:1988
- Building area:1,578 sq. ft.
- Lot area:0.1 Acres
Schools
- High school:Mountain View High School
- Middle school:Poston Junior High School
- Elementary school:Entz Elementary School
Utilities
- Water:City Water
Finances and disclosures
- Price:$395,000
- Price per sq. ft.:$250.32
- Tax amount:$1,188 (2024)
New listings near 428 N Norfolk --
- New
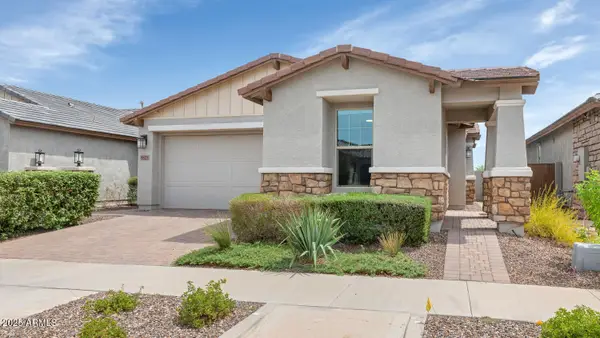 $539,900Active2 beds 2 baths1,832 sq. ft.
$539,900Active2 beds 2 baths1,832 sq. ft.5823 S Del Rancho --, Mesa, AZ 85212
MLS# 6912505Listed by: RE/MAX EXCALIBUR - New
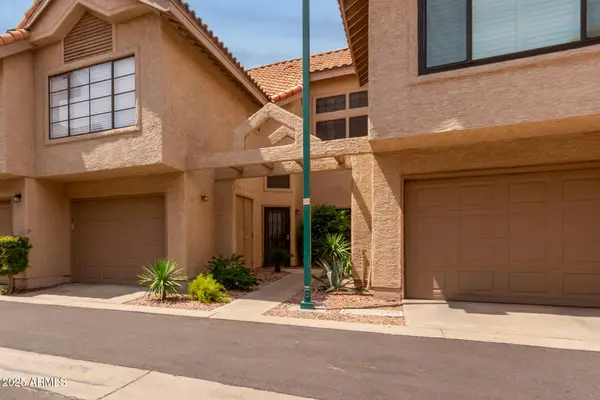 $286,000Active2 beds 2 baths1,047 sq. ft.
$286,000Active2 beds 2 baths1,047 sq. ft.1001 N Pasadena Street #3, Mesa, AZ 85201
MLS# 6912518Listed by: WEST USA REALTY - New
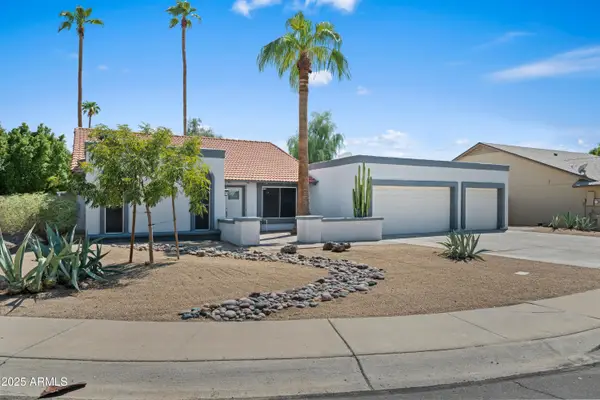 $589,900Active4 beds 2 baths2,307 sq. ft.
$589,900Active4 beds 2 baths2,307 sq. ft.2223 W Nopal Circle, Mesa, AZ 85202
MLS# 6912526Listed by: BEST HOMES REAL ESTATE - New
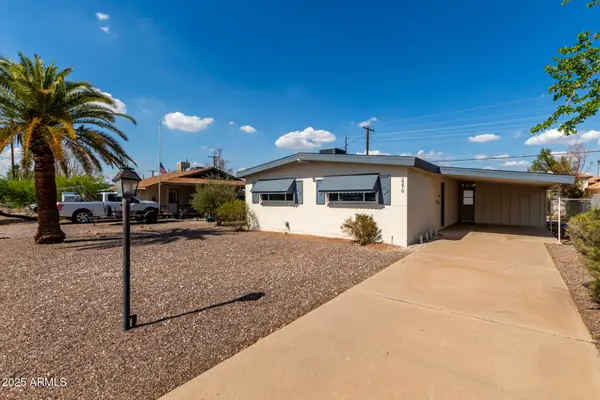 $340,000Active2 beds 1 baths1,007 sq. ft.
$340,000Active2 beds 1 baths1,007 sq. ft.2270 E Alpine Avenue, Mesa, AZ 85204
MLS# 6912457Listed by: DELEX REALTY - New
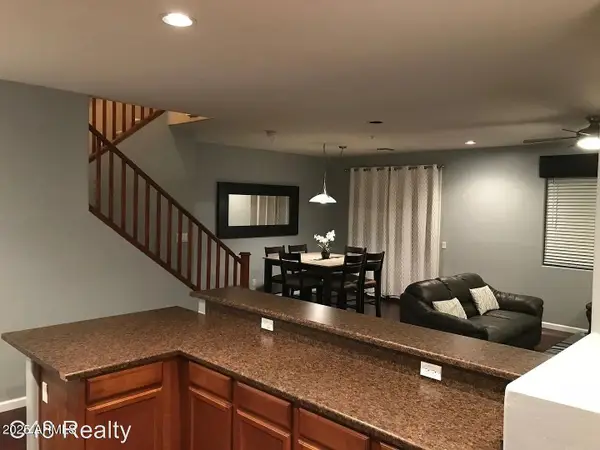 $335,000Active3 beds 3 baths1,449 sq. ft.
$335,000Active3 beds 3 baths1,449 sq. ft.1265 S Aaron Drive #276, Mesa, AZ 85209
MLS# 6912410Listed by: BERKSHIRE HATHAWAY HOMESERVICES ARIZONA PROPERTIES - New
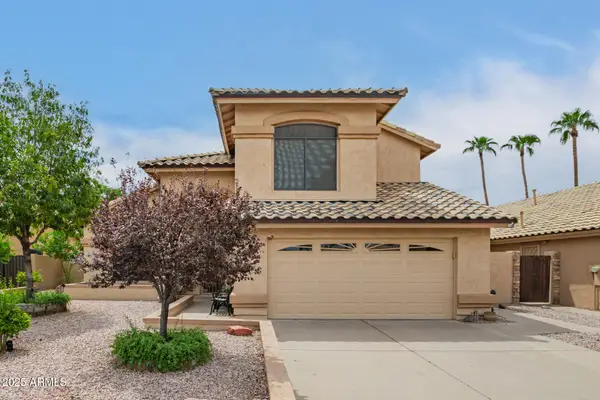 $489,900Active4 beds 3 baths2,352 sq. ft.
$489,900Active4 beds 3 baths2,352 sq. ft.7211 E Monte Avenue, Mesa, AZ 85209
MLS# 6912323Listed by: MY HOME GROUP REAL ESTATE - New
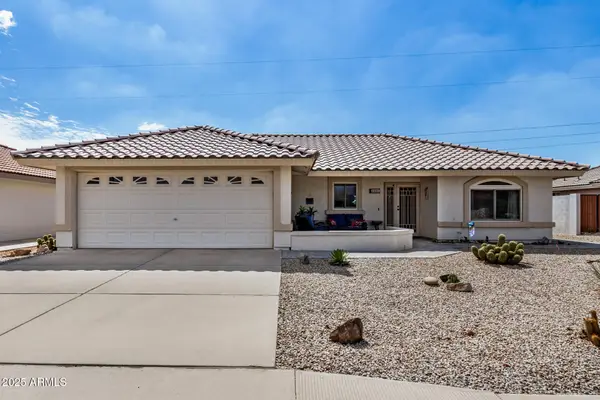 $425,000Active2 beds 2 baths1,165 sq. ft.
$425,000Active2 beds 2 baths1,165 sq. ft.2250 S Olivewood --, Mesa, AZ 85209
MLS# 6912360Listed by: FARNSWORTH REALTY & MANAGEMENT - New
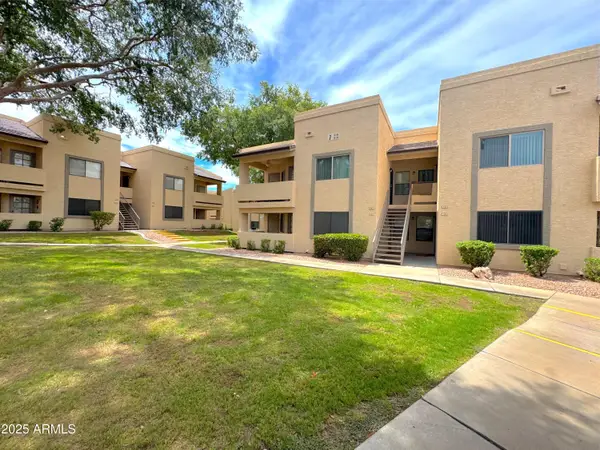 $220,000Active2 beds 1 baths873 sq. ft.
$220,000Active2 beds 1 baths873 sq. ft.145 N 74th Street #248, Mesa, AZ 85207
MLS# 6912385Listed by: SNOW REALTY & PROPERTY MANAGEMENT - New
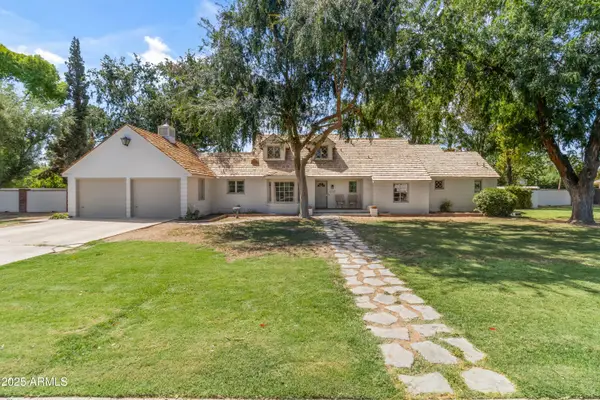 $1,250,000Active4 beds 4 baths3,100 sq. ft.
$1,250,000Active4 beds 4 baths3,100 sq. ft.1747 E Fairfield Street, Mesa, AZ 85203
MLS# 6912388Listed by: DENMAR REALTY - New
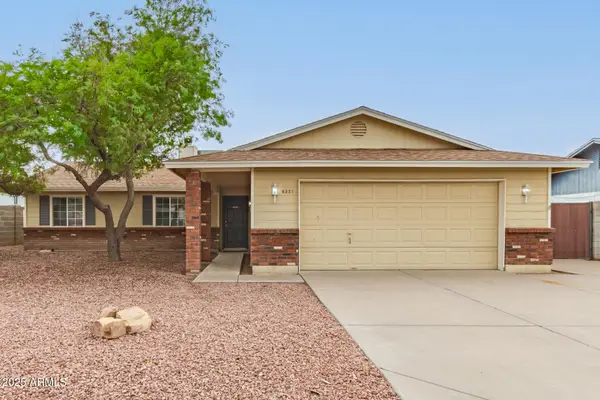 $399,900Active3 beds 2 baths1,564 sq. ft.
$399,900Active3 beds 2 baths1,564 sq. ft.6321 E Inglewood Street, Mesa, AZ 85205
MLS# 6912303Listed by: GOOD OAK REAL ESTATE
