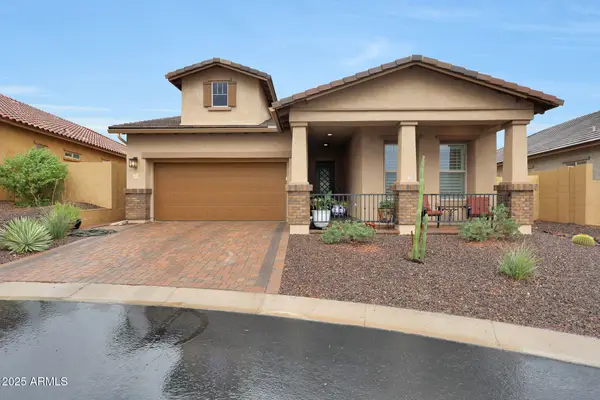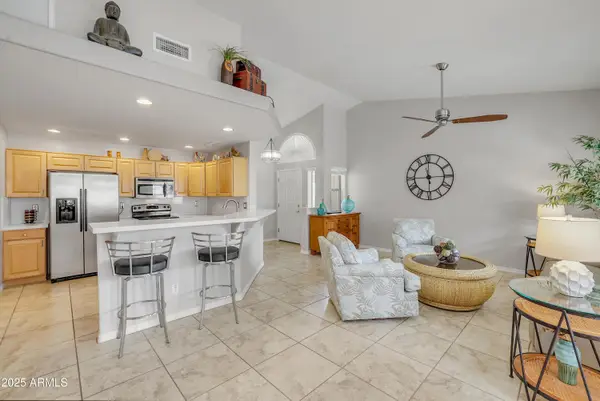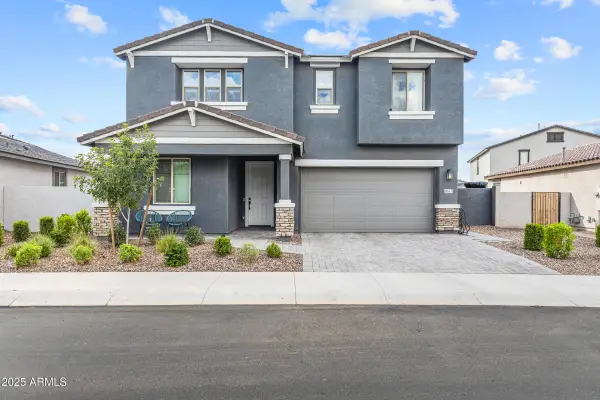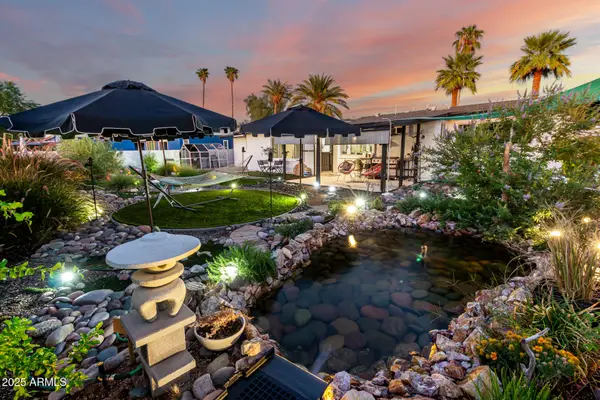4529 S Adelle --, Mesa, AZ 85212
Local realty services provided by:ERA Four Feathers Realty, L.C.
4529 S Adelle --,Mesa, AZ 85212
$580,000
- 3 Beds
- 2 Baths
- 1,754 sq. ft.
- Single family
- Active
Listed by:donna mendoza
Office:jason mitchell real estate
MLS#:6919880
Source:ARMLS
Price summary
- Price:$580,000
- Price per sq. ft.:$330.67
- Monthly HOA dues:$65
About this home
Opportunities like this are rare—this stunning home has been fully remodeled inside and out and offers a true backyard oasis designed for both relaxation and entertaining. Enjoy a sparkling pool, two lush grassy areas, and the ultimate privacy with no neighbors behind. An extended driveway leads to an RV gate with a concrete pad, providing ample space for all your toys and a newly built shed. Inside, a thoughtful single-level layout features 3 bedrooms, 2 bathrooms, a 2-car garage, and soaring 9-foot ceilings that create an open and airy feel. The chef's kitchen boasts refinished cabinetry, sleek quartz waterfall counters, and a stylish dining area. The luxurious primary suite offers an oversized walk-in shower, dual vanities, a private water closet, built-in buffet, and a spacious ... walk-in closet. Let's not forget that this home also has new high-end windows and a new roof!! This home truly blends elegance, functionality, and outdoor living, it's move-in ready and designed to impress. If you've been waiting for a home that delivers more space, more privacy, and a year-round retreat in your own backyard, this is the one.
Contact an agent
Home facts
- Year built:2006
- Listing ID #:6919880
- Updated:September 28, 2025 at 03:14 PM
Rooms and interior
- Bedrooms:3
- Total bathrooms:2
- Full bathrooms:2
- Living area:1,754 sq. ft.
Heating and cooling
- Heating:Natural Gas
Structure and exterior
- Year built:2006
- Building area:1,754 sq. ft.
- Lot area:0.17 Acres
Schools
- High school:Eastmark High School
- Middle school:Queen Creek Elementary School
- Elementary school:Jack Barnes Elementary School
Utilities
- Water:City Water
Finances and disclosures
- Price:$580,000
- Price per sq. ft.:$330.67
- Tax amount:$1,788 (2024)
New listings near 4529 S Adelle --
- New
 $749,900Active4 beds 3 baths2,206 sq. ft.
$749,900Active4 beds 3 baths2,206 sq. ft.6915 E Quince Street, Mesa, AZ 85207
MLS# 6925867Listed by: WEST USA REALTY - New
 $350,000Active3 beds 2 baths1,204 sq. ft.
$350,000Active3 beds 2 baths1,204 sq. ft.403 N Payton --, Mesa, AZ 85207
MLS# 6925799Listed by: AZ DREAM HOMES - New
 $355,000Active2 beds 2 baths1,297 sq. ft.
$355,000Active2 beds 2 baths1,297 sq. ft.5830 E Mckellips Road #30, Mesa, AZ 85215
MLS# 6925800Listed by: HOMESMART - New
 $625,000Active4 beds 3 baths2,664 sq. ft.
$625,000Active4 beds 3 baths2,664 sq. ft.9337 E Steno Avenue, Mesa, AZ 85212
MLS# 6925783Listed by: LIMITLESS REAL ESTATE - New
 $1,150,000Active6 beds 5 baths4,985 sq. ft.
$1,150,000Active6 beds 5 baths4,985 sq. ft.9960 E Strobe Avenue, Mesa, AZ 85212
MLS# 6925786Listed by: CALL REALTY, INC. - New
 $329,900Active2 beds 3 baths1,080 sq. ft.
$329,900Active2 beds 3 baths1,080 sq. ft.1350 S Greenfield Road #1044, Mesa, AZ 85206
MLS# 6925747Listed by: MY HOME GROUP REAL ESTATE - New
 $475,000Active3 beds 2 baths1,580 sq. ft.
$475,000Active3 beds 2 baths1,580 sq. ft.836 S Saranac Avenue, Mesa, AZ 85208
MLS# 6925750Listed by: DELEX REALTY - New
 $425,000Active4 beds 2 baths1,380 sq. ft.
$425,000Active4 beds 2 baths1,380 sq. ft.1066 E 9th Avenue, Mesa, AZ 85204
MLS# 6925695Listed by: KJ ELITE REALTY - New
 $199,900Active2 beds 2 baths1,056 sq. ft.
$199,900Active2 beds 2 baths1,056 sq. ft.650 N Hawes Road #2869, Mesa, AZ 85207
MLS# 6925650Listed by: REALTY ONE GROUP - New
 $520,000Active3 beds 2 baths1,866 sq. ft.
$520,000Active3 beds 2 baths1,866 sq. ft.1913 N 66th Street, Mesa, AZ 85205
MLS# 6925548Listed by: DELUXE REALTY
