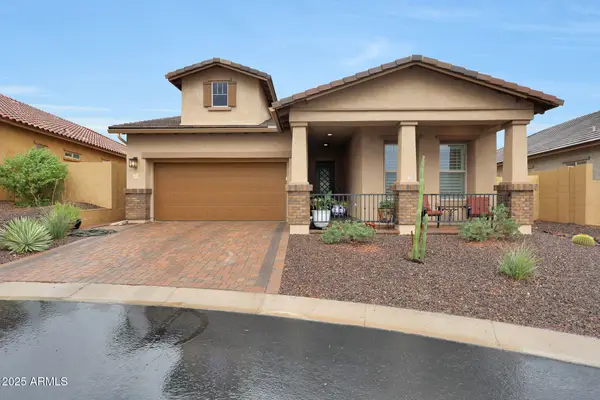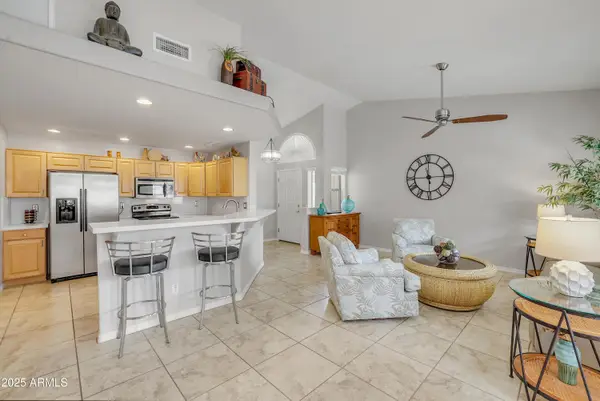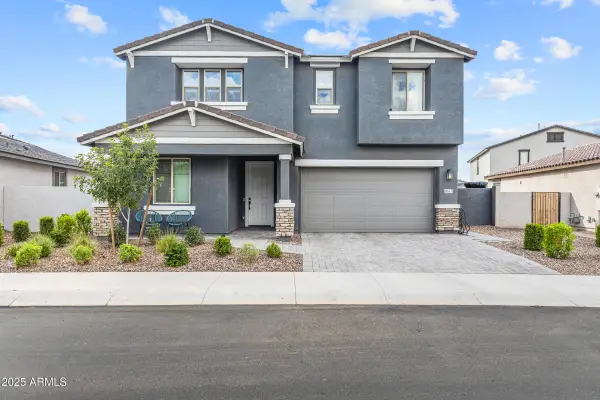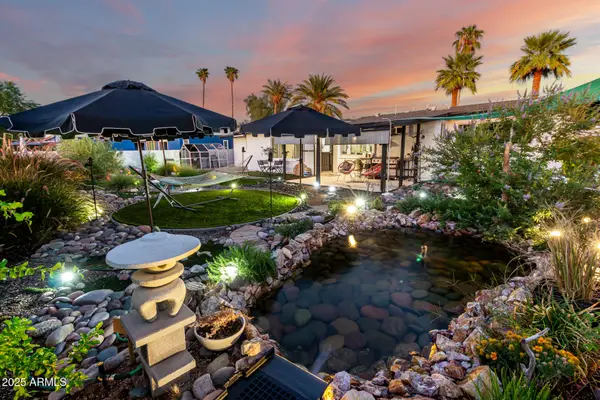4939 S Brice Circle, Mesa, AZ 85212
Local realty services provided by:ERA Brokers Consolidated
Listed by:tracy duncan
Office:berkshire hathaway homeservices arizona properties
MLS#:6921330
Source:ARMLS
Price summary
- Price:$595,000
- Price per sq. ft.:$295.58
- Monthly HOA dues:$75
About this home
From the moment you arrive, this home radiates beauty, quality, and care and is enhanced by high-end exterior paint finish, rain gutters, lush desert landscaping and 2 custom iron security doors. An expansive stone-paved driveway opens to an upgraded, decorative RV gate, housing a secure area, ideal for recreational toys. The 3-car garage boasts epoxy floors, a whole-home soft water system, abundant premium storage, and a convenient rear pass-through door for easy access to the side yard. The backyard is a private retreat, featuring a pristine Pebble Sheen pool with Baja shelf, umbrella stand, and waterfall, plus a pop-up cleaning system and heating/cooling for year-round enjoyment. Travertine decking, low-voltage lighting, lush greenery, and a custom fire-glass pit complete the setting. The owners have poured their hearts into every detail, creating a space that feels both luxurious and inviting - with flawless two-tone paint, 12x24 tile flooring, and wood-grain laminate in the bedrooms. The open great room features vaulted ceilings and views of the resort-style backyard and Superstition Mountain. The kitchen impresses with espresso soft-close cabinetry, quartz counters, a striking porcelain mosaic backsplash, walk-in pantry, RO system, and stainless-steel appliances, including a gas range and LG refrigerator and dishwasher. Bedrooms are outfitted with ceiling fans, while upgraded baths display beautiful granite countertops. The owner's retreat boasts an oversized, custom, floor to ceiling tiled shower and large walk-in closet. The well-appointed laundry room includes cabinetry, and matching Maytag Bravos XL washer & dryer. This home is truly move-in ready!
Contact an agent
Home facts
- Year built:2018
- Listing ID #:6921330
- Updated:September 28, 2025 at 03:14 PM
Rooms and interior
- Bedrooms:4
- Total bathrooms:2
- Full bathrooms:2
- Living area:2,013 sq. ft.
Heating and cooling
- Cooling:Ceiling Fan(s), Programmable Thermostat
- Heating:Ceiling, Natural Gas
Structure and exterior
- Year built:2018
- Building area:2,013 sq. ft.
- Lot area:0.18 Acres
Schools
- High school:Eastmark High School
- Middle school:Gateway Polytechnic Academy
- Elementary school:Gateway Polytechnic Academy
Utilities
- Water:City Water
Finances and disclosures
- Price:$595,000
- Price per sq. ft.:$295.58
- Tax amount:$2,046 (2024)
New listings near 4939 S Brice Circle
- New
 $749,900Active4 beds 3 baths2,206 sq. ft.
$749,900Active4 beds 3 baths2,206 sq. ft.6915 E Quince Street, Mesa, AZ 85207
MLS# 6925867Listed by: WEST USA REALTY - New
 $350,000Active3 beds 2 baths1,204 sq. ft.
$350,000Active3 beds 2 baths1,204 sq. ft.403 N Payton --, Mesa, AZ 85207
MLS# 6925799Listed by: AZ DREAM HOMES - New
 $355,000Active2 beds 2 baths1,297 sq. ft.
$355,000Active2 beds 2 baths1,297 sq. ft.5830 E Mckellips Road #30, Mesa, AZ 85215
MLS# 6925800Listed by: HOMESMART - New
 $625,000Active4 beds 3 baths2,664 sq. ft.
$625,000Active4 beds 3 baths2,664 sq. ft.9337 E Steno Avenue, Mesa, AZ 85212
MLS# 6925783Listed by: LIMITLESS REAL ESTATE - New
 $1,150,000Active6 beds 5 baths4,985 sq. ft.
$1,150,000Active6 beds 5 baths4,985 sq. ft.9960 E Strobe Avenue, Mesa, AZ 85212
MLS# 6925786Listed by: CALL REALTY, INC. - New
 $329,900Active2 beds 3 baths1,080 sq. ft.
$329,900Active2 beds 3 baths1,080 sq. ft.1350 S Greenfield Road #1044, Mesa, AZ 85206
MLS# 6925747Listed by: MY HOME GROUP REAL ESTATE - New
 $475,000Active3 beds 2 baths1,580 sq. ft.
$475,000Active3 beds 2 baths1,580 sq. ft.836 S Saranac Avenue, Mesa, AZ 85208
MLS# 6925750Listed by: DELEX REALTY - New
 $425,000Active4 beds 2 baths1,380 sq. ft.
$425,000Active4 beds 2 baths1,380 sq. ft.1066 E 9th Avenue, Mesa, AZ 85204
MLS# 6925695Listed by: KJ ELITE REALTY - New
 $199,900Active2 beds 2 baths1,056 sq. ft.
$199,900Active2 beds 2 baths1,056 sq. ft.650 N Hawes Road #2869, Mesa, AZ 85207
MLS# 6925650Listed by: REALTY ONE GROUP - New
 $520,000Active3 beds 2 baths1,866 sq. ft.
$520,000Active3 beds 2 baths1,866 sq. ft.1913 N 66th Street, Mesa, AZ 85205
MLS# 6925548Listed by: DELUXE REALTY
