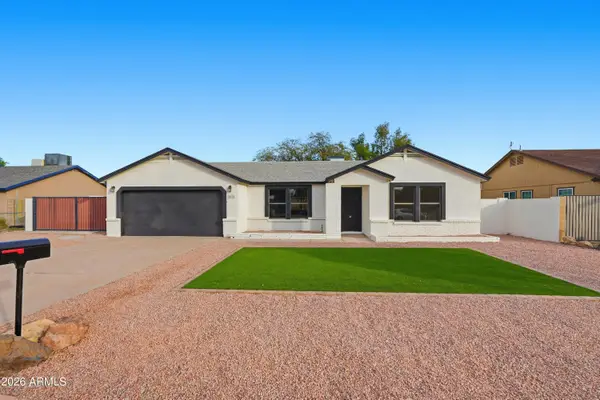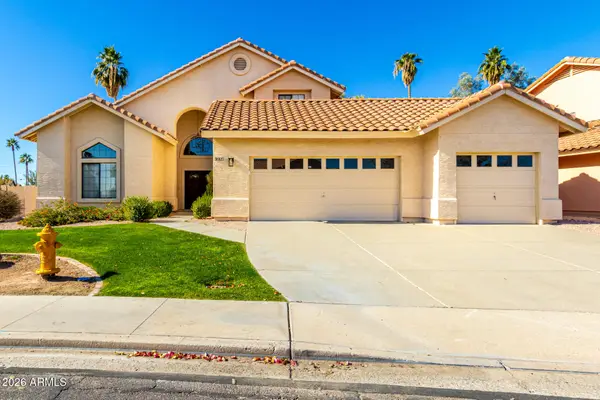Local realty services provided by:ERA Brokers Consolidated
5028 S Centric Way,Mesa, AZ 85212
$755,000
- 3 Beds
- 3 Baths
- 2,832 sq. ft.
- Single family
- Active
Upcoming open houses
- Sat, Jan 3111:00 am - 02:00 pm
Listed by: sandra alday
Office: realty one group
MLS#:6934822
Source:ARMLS
Price summary
- Price:$755,000
- Price per sq. ft.:$266.6
- Monthly HOA dues:$125
About this home
Former Model Home packed with upgrades!
This popular split floor plan features three bedrooms plus a den and a 3-bay garage.
The Chef's Kitchen equipped with double-stacked white maple cabinetry, quartz counter tops, Monogram appliances including a 36-inch gas stove and dual ovens. Enjoy significant energy savings with fully owned Tesla solar panels and Tesla Powerwall (3 Batteries)! Entertain effortlessly with a 12-foot multi-slide glass door, backyard featuring pavers, turf, a built-in BBQ area, and Swim Spa. Additional features include a large mudroom, custom built-ins in the den/office, coffered ceilings, high-end finishes throughout. Enjoy resort-style living in this highly sought-after community!
Amenities around the corner include a luxurious community pool, splash pads, numerous parks, the Steadfast Farm, the Handlebar Diner, and the state-of-the-art clubhouse, "The Mark." The community also hosts year-round events and offers various family-friendly activities.
Don't miss this opportunity to own an exceptional home!
Contact an agent
Home facts
- Year built:2015
- Listing ID #:6934822
- Updated:January 30, 2026 at 05:41 PM
Rooms and interior
- Bedrooms:3
- Total bathrooms:3
- Full bathrooms:2
- Half bathrooms:1
- Living area:2,832 sq. ft.
Heating and cooling
- Cooling:Ceiling Fan(s), ENERGY STAR Qualified Equipment
- Heating:ENERGY STAR Qualified Equipment, Natural Gas
Structure and exterior
- Year built:2015
- Building area:2,832 sq. ft.
- Lot area:0.19 Acres
Schools
- High school:Eastmark High School
- Middle school:Queen Creek Junior High School
- Elementary school:Silver Valley Elementary
Utilities
- Water:City Water
Finances and disclosures
- Price:$755,000
- Price per sq. ft.:$266.6
- Tax amount:$3,498 (2024)
New listings near 5028 S Centric Way
- New
 $465,000Active3 beds 2 baths2,074 sq. ft.
$465,000Active3 beds 2 baths2,074 sq. ft.7305 E Clovis Avenue, Mesa, AZ 85208
MLS# 6977218Listed by: KELLER WILLIAMS INTEGRITY FIRST - New
 $59,000Active3 beds 2 baths960 sq. ft.
$59,000Active3 beds 2 baths960 sq. ft.7807 E Main Street #G-32, Mesa, AZ 85207
MLS# 6977219Listed by: REALTY ONE GROUP - New
 $350,000Active2 beds 2 baths1,310 sq. ft.
$350,000Active2 beds 2 baths1,310 sq. ft.1718 S Longmore Street #34, Mesa, AZ 85202
MLS# 6977223Listed by: COMPASS - New
 $429,900Active3 beds 2 baths1,351 sq. ft.
$429,900Active3 beds 2 baths1,351 sq. ft.8018 E Casper Street, Mesa, AZ 85207
MLS# 6977170Listed by: OFFERPAD BROKERAGE, LLC - New
 $285,000Active2 beds 2 baths1,032 sq. ft.
$285,000Active2 beds 2 baths1,032 sq. ft.503 S Boojum Way, Mesa, AZ 85208
MLS# 6977077Listed by: KELLER WILLIAMS INTEGRITY FIRST - New
 $725,000Active4 beds 3 baths2,573 sq. ft.
$725,000Active4 beds 3 baths2,573 sq. ft.1232 E Granada Street, Mesa, AZ 85203
MLS# 6977084Listed by: REDFIN CORPORATION - New
 $369,900Active3 beds 2 baths1,472 sq. ft.
$369,900Active3 beds 2 baths1,472 sq. ft.848 S Saranac Avenue, Mesa, AZ 85208
MLS# 6977087Listed by: FATHOM REALTY ELITE - New
 $148,500Active3 beds 2 baths1,200 sq. ft.
$148,500Active3 beds 2 baths1,200 sq. ft.234 S 75th Way, Mesa, AZ 85208
MLS# 6977104Listed by: BALBOA REALTY, LLC - New
 $1,030,000Active5 beds 3 baths2,593 sq. ft.
$1,030,000Active5 beds 3 baths2,593 sq. ft.5924 E Redmont Drive, Mesa, AZ 85215
MLS# 6977107Listed by: KELLER WILLIAMS REALTY SONORAN LIVING - New
 $499,999Active4 beds 3 baths1,722 sq. ft.
$499,999Active4 beds 3 baths1,722 sq. ft.6563 E Northridge Street, Mesa, AZ 85215
MLS# 6977109Listed by: KELLER WILLIAMS INTEGRITY FIRST

