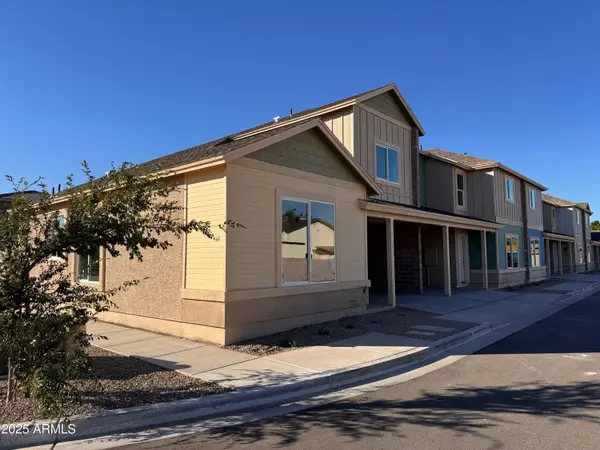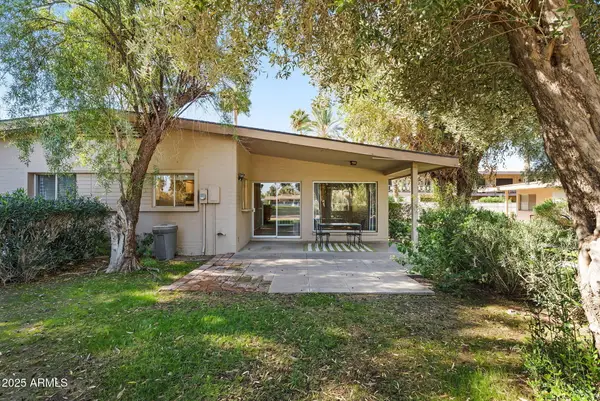5328 S Wesley Circle, Mesa, AZ 85212
Local realty services provided by:HUNT Real Estate ERA
Listed by: david c zajdzinski, linda byrd
Office: exp realty
MLS#:6876390
Source:ARMLS
Price summary
- Price:$899,999
- Price per sq. ft.:$312.93
- Monthly HOA dues:$182
About this home
BE Prepared to be amazed with this stunning home!! The exterior facade w/stone accents, gated courtyard entrance with custom wrought iron door, low-care landscape, 3 garage spaces, and a paver driveway are just the beginning. The real BEAUTY IS THE INTERIOR!! Enter into a wide hallway to discover the sizeable great room boasting high ceilings, Herringbone wood-look tile flooring, and neutral palette throughout. Experience the bright gourmet kitchen, equipped with a gas stovetop, pot filler, a walk-in pantry, granite counters, SS appliances, pendant & recessed lighting, and a large prep island w/ breakfast bar. You'll love the primary bedroom, showcasing calming wallpaper, direct outdoor access, custom walk-in closet and a private ensuite w/dual vanities. Double doors open up to a cozy den w/plantation shutters, or ideal for an office! Each bedroom en suite has walk-in closets. Entertain in the resort backyard flaunting the heated pool/spa, oversized pergola, custom relaxing water pond, travertine flooring, with just enough greenery for low maintenance and NO backyard neighbor. Enjoy the exclusive Estates at Eastmark clubhouse w/ gym, pool and facilities for a large gathering.
Contact an agent
Home facts
- Year built:2020
- Listing ID #:6876390
- Updated:November 15, 2025 at 06:13 PM
Rooms and interior
- Bedrooms:3
- Total bathrooms:3
- Full bathrooms:2
- Half bathrooms:1
- Living area:2,876 sq. ft.
Heating and cooling
- Cooling:Ceiling Fan(s)
- Heating:Natural Gas
Structure and exterior
- Year built:2020
- Building area:2,876 sq. ft.
- Lot area:0.2 Acres
Schools
- High school:Eastmark High School
- Middle school:Eastmark High School
- Elementary school:Silver Valley Elementary
Utilities
- Water:City Water
Finances and disclosures
- Price:$899,999
- Price per sq. ft.:$312.93
- Tax amount:$4,309 (2024)
New listings near 5328 S Wesley Circle
- New
 $749,000Active5 beds 3 baths2,064 sq. ft.
$749,000Active5 beds 3 baths2,064 sq. ft.2057 N Ashbrook Circle, Mesa, AZ 85213
MLS# 6947808Listed by: HOMESMART - New
 $357,000Active2 beds 2 baths1,614 sq. ft.
$357,000Active2 beds 2 baths1,614 sq. ft.25 S Quinn Circle #58, Mesa, AZ 85206
MLS# 6947817Listed by: CAMBRIDGE PROPERTIES - New
 $449,000Active2 beds 2 baths1,930 sq. ft.
$449,000Active2 beds 2 baths1,930 sq. ft.5109 E Enid Avenue, Mesa, AZ 85206
MLS# 6947786Listed by: WEST USA REALTY - New
 $378,900Active2 beds 2 baths1,162 sq. ft.
$378,900Active2 beds 2 baths1,162 sq. ft.523 S Pasadena -- #111, Mesa, AZ 85210
MLS# 6947791Listed by: WEST USA REALTY - New
 $799,000Active6 beds 5 baths4,350 sq. ft.
$799,000Active6 beds 5 baths4,350 sq. ft.1053 W 11th Street, Mesa, AZ 85201
MLS# 6947798Listed by: DELEX REALTY - New
 $249,900Active2 beds 2 baths1,056 sq. ft.
$249,900Active2 beds 2 baths1,056 sq. ft.5735 E Mcdowell Road #410, Mesa, AZ 85215
MLS# 6947709Listed by: MY HOME GROUP REAL ESTATE - New
 $219,900Active1 beds 1 baths905 sq. ft.
$219,900Active1 beds 1 baths905 sq. ft.725 S Power Road #104, Mesa, AZ 85206
MLS# 6947712Listed by: REALTY ONE GROUP - New
 $600,000Active3 beds 2 baths1,999 sq. ft.
$600,000Active3 beds 2 baths1,999 sq. ft.4554 S Eastern Run, Mesa, AZ 85212
MLS# 6947690Listed by: EXP REALTY - New
 $840,000Active4 beds 3 baths2,757 sq. ft.
$840,000Active4 beds 3 baths2,757 sq. ft.4055 N Recker Road #62, Mesa, AZ 85215
MLS# 6947671Listed by: RELION REALTY LLC - New
 $144,900Active2 beds 2 baths1,144 sq. ft.
$144,900Active2 beds 2 baths1,144 sq. ft.650 N Hawes Road #3321, Mesa, AZ 85207
MLS# 6947674Listed by: REALTY ONE GROUP
