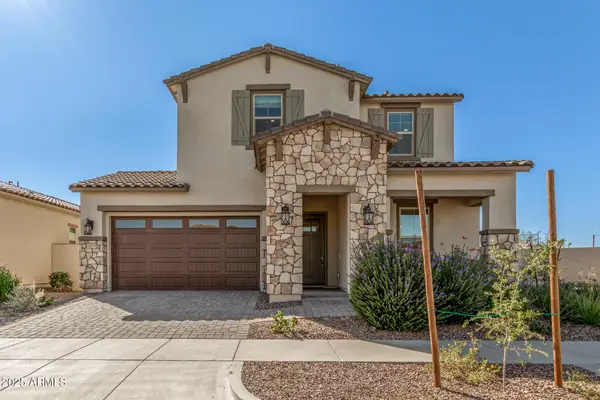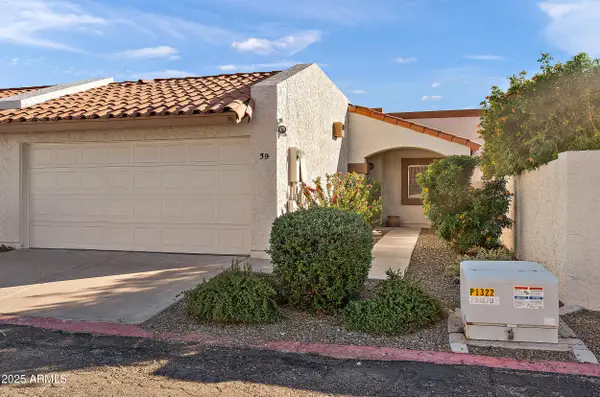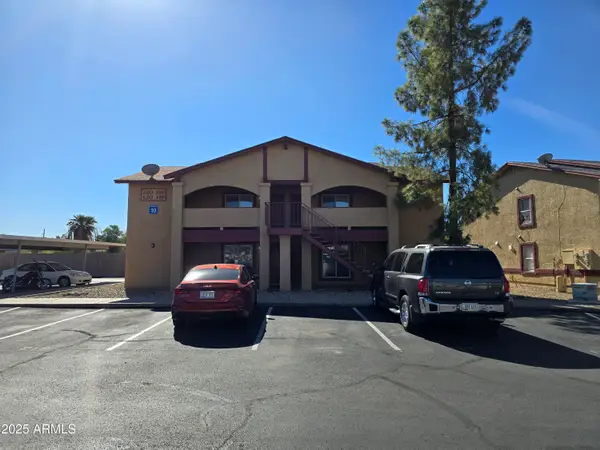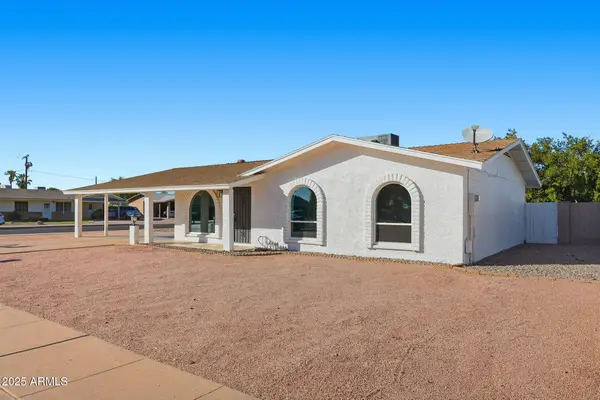5444 S Benton --, Mesa, AZ 85212
Local realty services provided by:HUNT Real Estate ERA
Listed by:cynthia watts
Office:kor properties
MLS#:6933174
Source:ARMLS
Price summary
- Price:$1,300,000
- Price per sq. ft.:$349.46
- Monthly HOA dues:$182
About this home
Step into the epitome of luxury when you enter this 3721 sqft, 3-bedroom, 3.5-bath home. Extensively upgraded with high-end luxury finishes, this home features an unmatched, stunning aesthetic. Situated on a corner lot and backing to an open green space, you'll enjoy sunset views and the privacy of having only one neighbor. The large, fully enclosed front courtyard and main home entrance are adorned with iron and glass doors that allow light while still providing privacy. A professionally appointed gourmet kitchen awaits, complete with built-in Thermador appliances, including a 48'' side-by-side refrigerator, dishwasher, gas range with double ovens, additional wall oven, and microwave. Impress guests with the oversized island dressed with waterfall-edge quartz, back to back cabinets, high-end pendant lighting, deep sink by Kohler and KitchenAid Beverage Fridge. Valet area from kitchen to garage can be used as butler's pantry or additional storage. A large walk-in pantry offers the ultimate in organization, featuring custom roll-out bins, baking pan storage, and pull-out drawers. The Relaxing primary retreat features custom lighting & drapes, 72" soaking tub, spa-like shower, heated towel rack, and custom-designed closet. Ensuite bedrooms and a game room with private access to the courtyard provide the perfect setup for Multi-Gen living. Keep as is or convert into a full Multi-Gen suite. A home office/flex space is complete with custom-built-in shelving, drawers, and elegant sliding iron and glass doors. Two large living spaces provide both formal and relaxed options and include 12ft coffered ceilings, a temperature-controlled gas fireplace, and custom lighting from Rejuvenation Lighting. A 20-foot sliding glass wall and continuous wood-look plank tile flooring flow from the living room to the patio, beautifully uniting indoor and outdoor spaces. Host backyard BBQs with style and elegance in this highly appointed backyard oasis. Enjoy relaxing under the covered patio by the ambiance of the outdoor gas fireplace. Dine al fresco with friends and family under the pergola with your outdoor kitchen featuring a Coyote grill, mini-fridge, beverage center, sink, and high-grade granite countertops. Relax year-round in the luxurious heated pool and spa. Fully insulated 4 car garage includes EV charging outlet, utility sink, full home H2O Concepts water filtration system, storage shelves, tankless gas water heater, epoxy chip floors, and additional 12x14 storage area w/ tv and ceiling fan prewiring. This entire home is equipped with 12,700K Tesla Solar and smart home app control capabilities for multiple home functions. Be sure to see the full list of this home's many upgrades and features in the document section of this listing. Located in the private gated enclave of The Estates at Eastmark, residents enjoy a private clubhouse w/ pool, firepits, a lounge area w/TV's, and kitchen for hosting events. Connected to the Eastmark Great Parks, you will enjoy the splash pad, play structure, lake with riparian stream, event pavilion, open fields, paths, trails, skate park, 18-hole disc golf course and so much more. Eastmark has several highly rated school options for all grade levels and a new 30,000sqft library. Located close to shopping, dining, Queen Creek Village, Legacy Park, Mesa-Gateway Airport, the 202 freeway and scenic Canyon Lake.
Contact an agent
Home facts
- Year built:2021
- Listing ID #:6933174
- Updated:October 31, 2025 at 03:51 PM
Rooms and interior
- Bedrooms:3
- Total bathrooms:4
- Full bathrooms:3
- Half bathrooms:1
- Living area:3,720 sq. ft.
Heating and cooling
- Cooling:Programmable Thermostat
- Heating:Natural Gas
Structure and exterior
- Year built:2021
- Building area:3,720 sq. ft.
- Lot area:0.29 Acres
Schools
- High school:Eastmark High School
- Middle school:Eastmark High School
- Elementary school:Silver Valley Elementary
Utilities
- Water:City Water
Finances and disclosures
- Price:$1,300,000
- Price per sq. ft.:$349.46
- Tax amount:$5,401 (2024)
New listings near 5444 S Benton --
- New
 $825,000Active4 beds 4 baths2,875 sq. ft.
$825,000Active4 beds 4 baths2,875 sq. ft.4414 S Ferric --, Mesa, AZ 85212
MLS# 6940890Listed by: REALTY EXECUTIVES ARIZONA TERRITORY - Open Sat, 10am to 1pmNew
 $344,999Active3 beds 2 baths1,243 sq. ft.
$344,999Active3 beds 2 baths1,243 sq. ft.235 N 22nd Place #535, Mesa, AZ 85213
MLS# 6940891Listed by: REALTY ONE GROUP - New
 $359,000Active2 beds 2 baths1,064 sq. ft.
$359,000Active2 beds 2 baths1,064 sq. ft.3117 S Signal Butte Road #540, Mesa, AZ 85212
MLS# 6940908Listed by: HOMESMART - New
 $430,000Active3 beds 2 baths1,392 sq. ft.
$430,000Active3 beds 2 baths1,392 sq. ft.5718 E Flower Circle, Mesa, AZ 85206
MLS# 6940864Listed by: GENTRY REAL ESTATE - New
 $122,900Active2 beds 2 baths1,250 sq. ft.
$122,900Active2 beds 2 baths1,250 sq. ft.535 S Alma School Road #115, Mesa, AZ 85210
MLS# 6940875Listed by: REALTY ONE GROUP - New
 $289,900Active2 beds 2 baths1,040 sq. ft.
$289,900Active2 beds 2 baths1,040 sq. ft.1850 S Westwood Street #39, Mesa, AZ 85210
MLS# 6940790Listed by: AZCO PROPERTIES, LLC - New
 $750,000Active-- beds -- baths
$750,000Active-- beds -- baths465 W Ivyglen Street #219, Mesa, AZ 85201
MLS# 6940603Listed by: BETTER HOMES & GARDENS REAL ESTATE SJ FOWLER - New
 $519,000Active4 beds 3 baths2,248 sq. ft.
$519,000Active4 beds 3 baths2,248 sq. ft.9903 E Tillman Avenue, Mesa, AZ 85212
MLS# 6940669Listed by: SNOW REALTY & PROPERTY MANAGEMENT - New
 $829,900Active4 beds 3 baths2,756 sq. ft.
$829,900Active4 beds 3 baths2,756 sq. ft.7824 E Leland Circle E, Mesa, AZ 85207
MLS# 6940746Listed by: GENTRY REAL ESTATE - New
 $450,000Active3 beds 2 baths1,702 sq. ft.
$450,000Active3 beds 2 baths1,702 sq. ft.1424 E El Moro Avenue, Mesa, AZ 85204
MLS# 6940754Listed by: RIO SALADO REALTY, LLC
