5625 S Colt --, Mesa, AZ 85212
Local realty services provided by:HUNT Real Estate ERA
5625 S Colt --,Mesa, AZ 85212
$479,900
- 2 Beds
- 2 Baths
- 1,651 sq. ft.
- Single family
- Active
Listed by: gigi roberts-roach, michelle kramer
Office: coldwell banker realty
MLS#:6937914
Source:ARMLS
Price summary
- Price:$479,900
- Price per sq. ft.:$290.67
- Monthly HOA dues:$239
About this home
Offered at Encore at Eastmark a 55+ active adult community, the popular Lindy split floor plan just blocks from the clubhouse, features 2bed/2 baths, a den & great room, along with a kitchen equipped with upgraded maple cabinets, granite countertops, tile backsplash, & an island with seating. The kitchen also includes SS appliances & a W-I pantry. The primary bdrm is an en-suite with a W-I shower, private water closet, linen closet, & a W-I closet. The primary bath has a raised vanity with dble sinks, cabinet hardware, & storage drawers. This bdrm also provides a private exit to the back patio, which has a screened door & an extended covered patio with a paver overlay. Additional features include a separate laundry rm with upper & lower cabinets with a utility sink, a 2-car garage with.. insulated doors, low-maintenance landscaping, a paver driveway, paver walkway & overlay on the front porch along with a screen door. You will also love the lifestyle at Encore at Eastmark, offering many activities & clubs. Are you looking for pickle ball, tennis, bocci ball, craft rm with 2 kilns, billiard rm, meeting rms, library, Proving Ground Café & many places to make new friends? Then Encore maybe for you!!!
Contact an agent
Home facts
- Year built:2018
- Listing ID #:6937914
- Updated:December 17, 2025 at 07:44 PM
Rooms and interior
- Bedrooms:2
- Total bathrooms:2
- Full bathrooms:2
- Living area:1,651 sq. ft.
Heating and cooling
- Cooling:Ceiling Fan(s), Programmable Thermostat
- Heating:Natural Gas
Structure and exterior
- Year built:2018
- Building area:1,651 sq. ft.
- Lot area:0.13 Acres
Schools
- High school:Adult
- Middle school:Adult
- Elementary school:Adult
Utilities
- Water:City Water
Finances and disclosures
- Price:$479,900
- Price per sq. ft.:$290.67
- Tax amount:$2,749 (2024)
New listings near 5625 S Colt --
- New
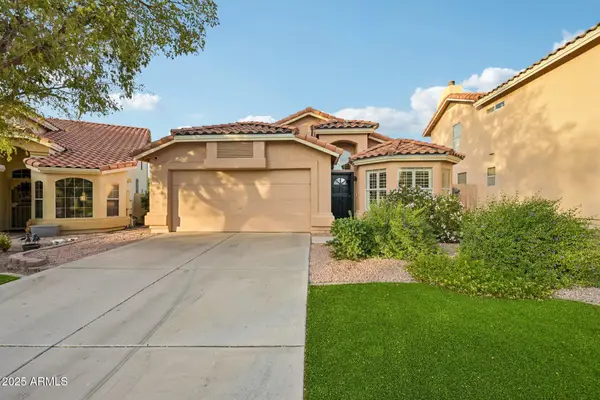 $524,500Active3 beds 2 baths1,700 sq. ft.
$524,500Active3 beds 2 baths1,700 sq. ft.6560 E Saddleback Street, Mesa, AZ 85215
MLS# 6959206Listed by: NHIMBLE HOMES - New
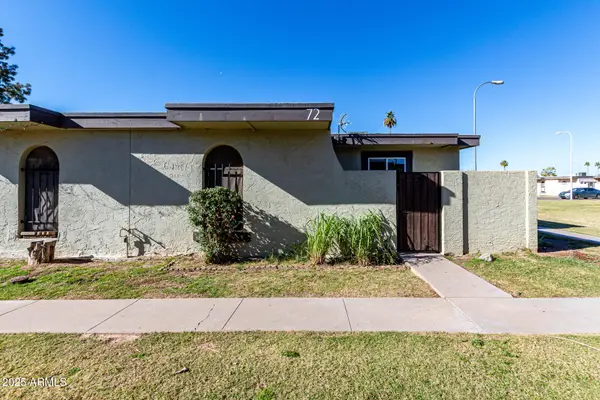 $263,970Active2 beds 1 baths784 sq. ft.
$263,970Active2 beds 1 baths784 sq. ft.830 S Dobson Road #72, Mesa, AZ 85202
MLS# 6959174Listed by: GENTRY REAL ESTATE - New
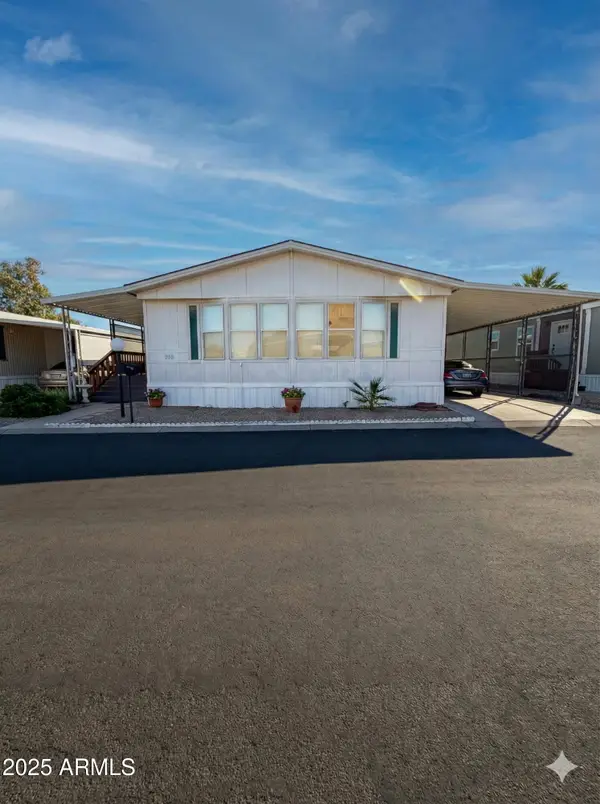 $55,000Active2 beds 2 baths1,232 sq. ft.
$55,000Active2 beds 2 baths1,232 sq. ft.701 S Dobson Road #167, Mesa, AZ 85202
MLS# 6959179Listed by: BERKSHIRE HATHAWAY HOMESERVICES ARIZONA PROPERTIES - New
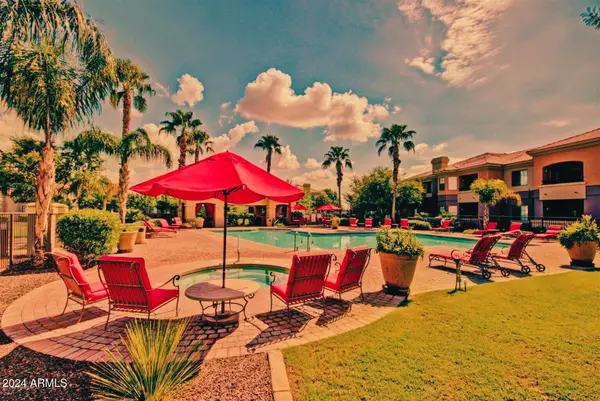 $340,000Active3 beds 2 baths1,212 sq. ft.
$340,000Active3 beds 2 baths1,212 sq. ft.1941 S Pierpont Drive #1143, Mesa, AZ 85206
MLS# 6958959Listed by: BALBOA REALTY, LLC - New
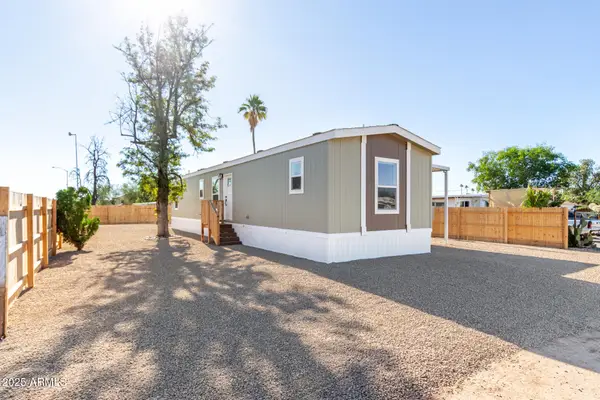 $294,900Active3 beds 2 baths900 sq. ft.
$294,900Active3 beds 2 baths900 sq. ft.128 S 96th Street, Mesa, AZ 85208
MLS# 6959008Listed by: REAL BROKER - New
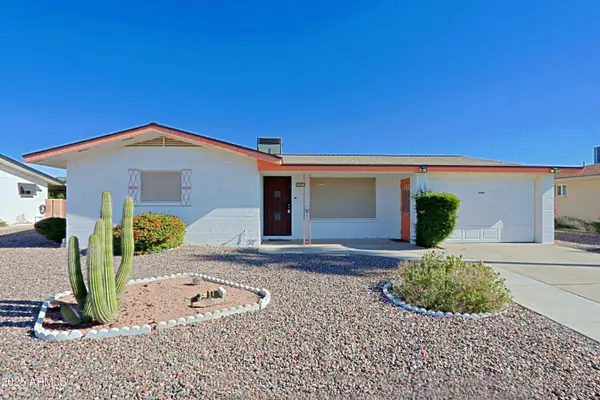 $275,000Active2 beds 2 baths1,179 sq. ft.
$275,000Active2 beds 2 baths1,179 sq. ft.147 N 61st Way, Mesa, AZ 85205
MLS# 6959030Listed by: THE EMPOWERED TEAM, LLC - New
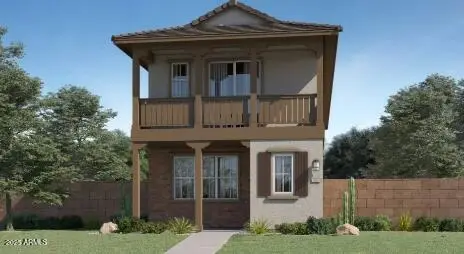 $543,990Active4 beds 4 baths2,074 sq. ft.
$543,990Active4 beds 4 baths2,074 sq. ft.8314 E Peterson Avenue, Mesa, AZ 85212
MLS# 6959056Listed by: LENNAR SALES CORP - New
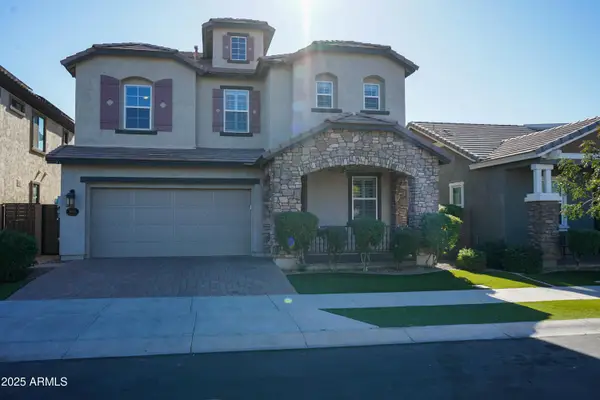 $665,000Active5 beds 4 baths2,897 sq. ft.
$665,000Active5 beds 4 baths2,897 sq. ft.10037 E Nopal Avenue, Mesa, AZ 85209
MLS# 6958955Listed by: REALTY ONE GROUP - New
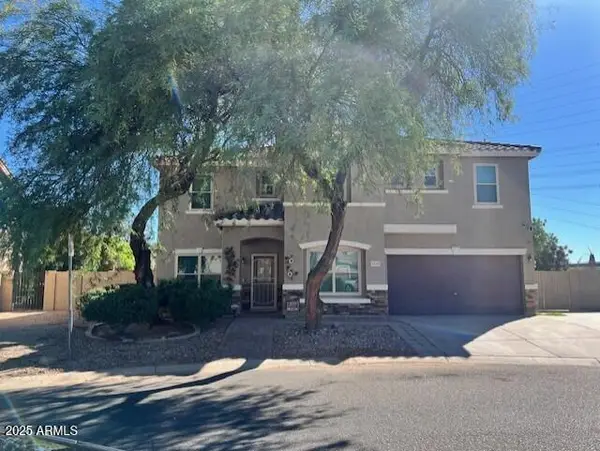 $610,000Active5 beds 3 baths3,360 sq. ft.
$610,000Active5 beds 3 baths3,360 sq. ft.3149 S Sierra Heights, Mesa, AZ 85212
MLS# 6958924Listed by: WEST USA REALTY - New
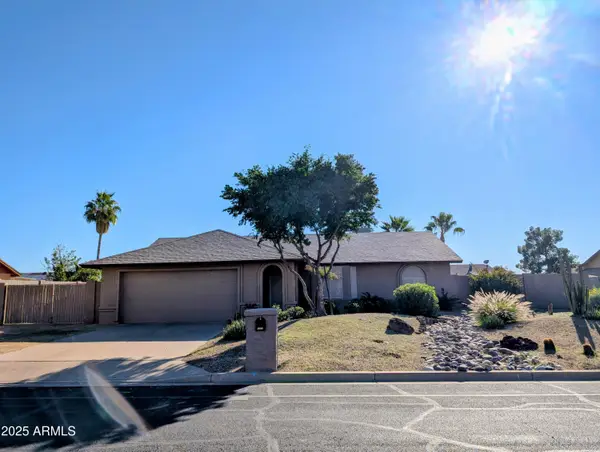 $429,500Active3 beds 2 baths1,231 sq. ft.
$429,500Active3 beds 2 baths1,231 sq. ft.6507 E Jensen Street, Mesa, AZ 85205
MLS# 6958883Listed by: REALTY ONE GROUP
