5931 E Sierra Morena Street, Mesa, AZ 85215
Local realty services provided by:ERA Brokers Consolidated
5931 E Sierra Morena Street,Mesa, AZ 85215
$1,159,000
- 3 Beds
- 3 Baths
- 2,461 sq. ft.
- Single family
- Active
Listed by: kristin brown
Office: compass
MLS#:6921370
Source:ARMLS
Price summary
- Price:$1,159,000
- Price per sq. ft.:$470.95
- Monthly HOA dues:$259
About this home
Turn Key, $230,000 in Upgrades! Welcome to a stunning, meticulously designed and cared for home in the exclusive community, Reserve at Red Rock, offering an exquisite blend of comfort and style. The heart of the home is the chef's kitchen, featuring a butler's pantry, premium counters, and top-of-the-line appliances including a gas stove, cooktop, Sub Zero refrigerator, and wall oven. The open layout with furniture island and range hood is perfect for culinary adventures. Boasting three spacious bedrooms and three bathrooms, along with an additional versatile room with walk in closet, this home provides ample space for relaxation and entertainment. Southern exposure ensures abundant natural light, enhanced by oversized and dual-pane windows with elegant, automated treatments. Step outside to your private oasis with a heated play and lap pool, water feature, surrounded by a beautifully landscaped back yard with extended patio, travertine, and smart lighting. The outdoor space is perfect for gatherings, featuring a barbecue area, fire pit, and patio, all designed for entertaining and relaxing with year-round Arizona outdoor living.
Additional highlights include a laundry room with extensive cabinetry, counter space and window equipped with a washer and dryer, a fully insulated 3 car garage with cabinetry and storage. Enjoy access to community amenities with lush open spaces, interconnecting trails, three parks a sport court, pickleball, clubhouse, and gym, enhancing your life in this vibrant neighborhood. Give yourself the gift of the season making this exceptional property your new home!
Contact an agent
Home facts
- Year built:2023
- Listing ID #:6921370
- Updated:February 10, 2026 at 04:34 PM
Rooms and interior
- Bedrooms:3
- Total bathrooms:3
- Full bathrooms:3
- Living area:2,461 sq. ft.
Heating and cooling
- Cooling:Ceiling Fan(s), ENERGY STAR Qualified Equipment, Programmable Thermostat
- Heating:ENERGY STAR Qualified Equipment, Natural Gas
Structure and exterior
- Year built:2023
- Building area:2,461 sq. ft.
- Lot area:0.2 Acres
Schools
- High school:Red Mountain High School
- Middle school:Franklin Junior High School
- Elementary school:Red Mountain Ranch Elementary
Utilities
- Water:City Water
Finances and disclosures
- Price:$1,159,000
- Price per sq. ft.:$470.95
- Tax amount:$2,956 (2024)
New listings near 5931 E Sierra Morena Street
- New
 $299,999Active3 beds 2 baths936 sq. ft.
$299,999Active3 beds 2 baths936 sq. ft.555 N May Street #23, Mesa, AZ 85201
MLS# 6983058Listed by: LISTED SIMPLY - New
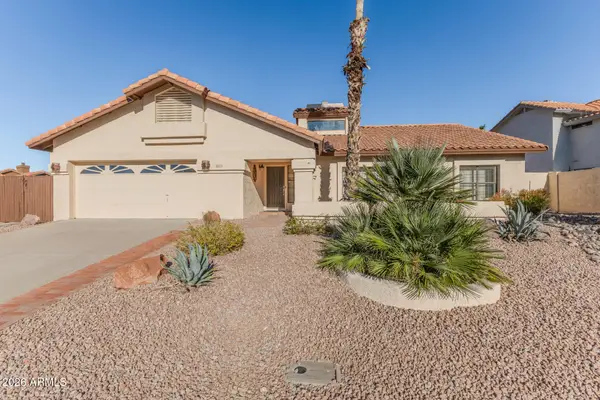 $620,000Active3 beds 2 baths2,039 sq. ft.
$620,000Active3 beds 2 baths2,039 sq. ft.6122 E Saddleback Street, Mesa, AZ 85215
MLS# 6983076Listed by: PMI PHX GATEWAY 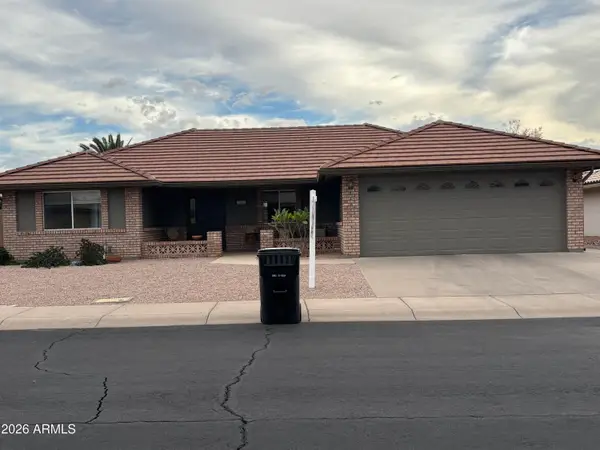 $455,000Pending3 beds 3 baths1,812 sq. ft.
$455,000Pending3 beds 3 baths1,812 sq. ft.11011 E Kiva Avenue, Mesa, AZ 85209
MLS# 6983010Listed by: HOMESMART- New
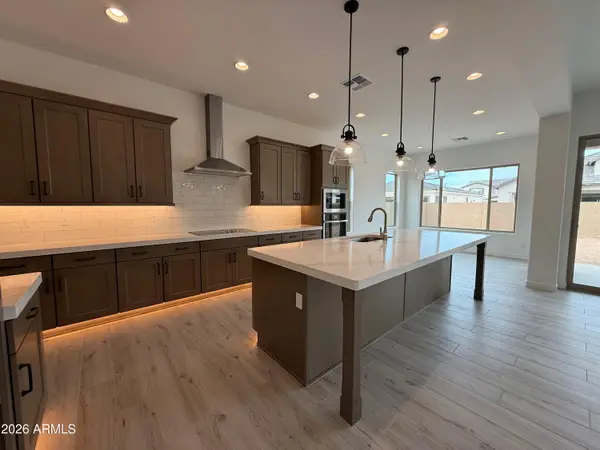 $868,536Active3 beds 3 baths2,462 sq. ft.
$868,536Active3 beds 3 baths2,462 sq. ft.2514 E Preston Street, Mesa, AZ 85213
MLS# 6983013Listed by: FATHOM REALTY ELITE 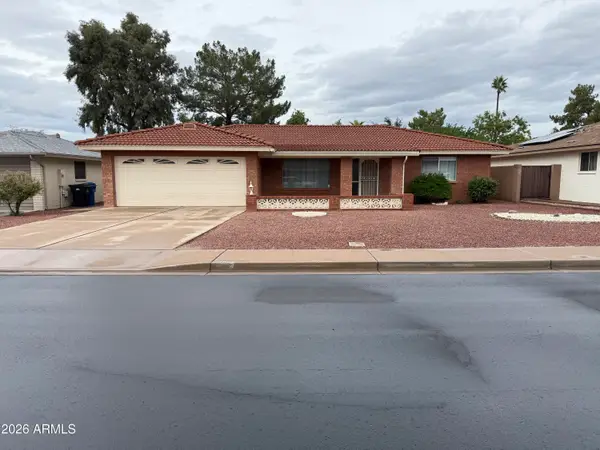 $445,000Active2 beds 2 baths1,926 sq. ft.
$445,000Active2 beds 2 baths1,926 sq. ft.7822 E Lindner Avenue, Mesa, AZ 85209
MLS# 6966335Listed by: R & C REAL ESTATE INVESTMENTS, LLC- New
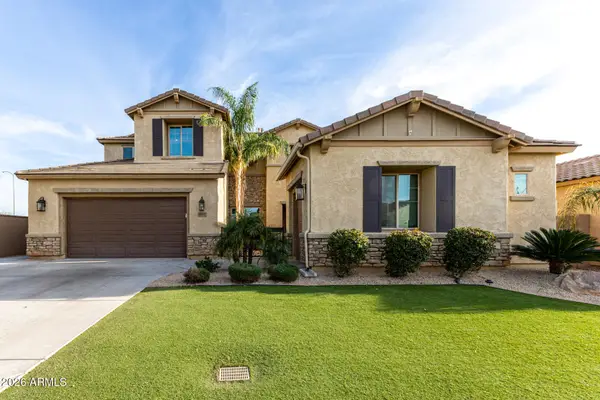 $839,900Active4 beds 4 baths4,104 sq. ft.
$839,900Active4 beds 4 baths4,104 sq. ft.10917 E Thornton Avenue, Mesa, AZ 85212
MLS# 6982855Listed by: DPR REALTY LLC - New
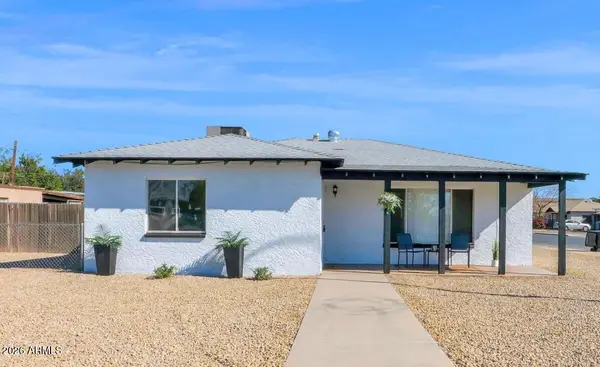 $405,900Active4 beds 2 baths1,517 sq. ft.
$405,900Active4 beds 2 baths1,517 sq. ft.259 S Olive --, Mesa, AZ 85204
MLS# 6982864Listed by: K & R REALTY, LLC - New
 $284,999Active3 beds 3 baths1,320 sq. ft.
$284,999Active3 beds 3 baths1,320 sq. ft.950 S Valencia -- #14, Mesa, AZ 85202
MLS# 6982867Listed by: AIG REALTY LLC - New
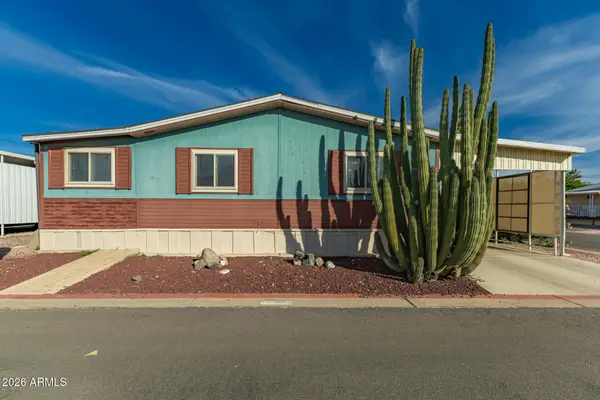 $87,000Active2 beds 2 baths1,736 sq. ft.
$87,000Active2 beds 2 baths1,736 sq. ft.9828 E Pueblo Avenue #53, Mesa, AZ 85208
MLS# 6982875Listed by: SUPERB REALTY  $210,000Pending3 beds 2 baths3,136 sq. ft.
$210,000Pending3 beds 2 baths3,136 sq. ft.7334 E Azalea Avenue, Mesa, AZ 85208
MLS# 6982951Listed by: WESTERN LIFESTYLE REALTY

