6202 E Mckellips Road #119, Mesa, AZ 85215
Local realty services provided by:ERA Brokers Consolidated
Listed by: diane bearse, lawrence bearse
Office: fathom realty elite
MLS#:6941984
Source:ARMLS
Price summary
- Price:$489,000
- Price per sq. ft.:$308.13
- Monthly HOA dues:$476
About this home
Turnkey at no additional cost. Carefree, gated golf course community ideally located in Northeast Mesa. This exceptional offers desirable north/south exposure & showcases true pride of ownership. The beautifully maintained 2-bedroom, 2-bath home features a private courtyard entry w/ custom iron screen doors at both the front and back.
Inside, abundant natural light highlights the open, flowing floor plan. The chef-style kitchen is appointed w/ upgraded solid wood cabinetry, granite countertops & an oversized prep island, opening seamlessly to both an informal dining area and a formal dining room with elegant coffered ceilings. The spacious great room is anchored by a custom stone gas fireplace, creating a warm and inviting space for relaxing or entertaining. Thoughtful upgrades include engineered hardwood and tile flooring, plantation shutters, designer light fixtures and ceiling fans and fresh interior paint throughout.
The owner's suite offers a serene retreat with hardwood flooring, direct patio access, a walk-in closet, dual sinks, soaking jetted tub and a beautifully tiled walk-in shower with dual shower heads. The guest suite is generous in size and adjacent to a full bath featuring a fully tiled shower. The interior laundry room includes a washer and dryer with cabinets. The extended-length two-car garage features epoxy flooring for a polished look. Step outside to your private backyard oasis with a covered patio, extended paver area, and lush landscapingideal for outdoor dining and relaxation.
Enjoy resort-style living with access to Painted Mountain Golf Course, clubhouse, heated pool & spa, fitness center, and more! Conveniently located near shopping, dining and freeway access. This home truly embodies the luxury lock-and-leave lifestyle you've been waiting for.
Tuscany Villas residents enjoy an exceptional array of community amenities, including a luxurious clubhouse, sparkling pools and spa, state-of-the-art fitness center, pickleball courts, billiards, beautifully landscaped parks, playgrounds and scenic walking pathsall designed to promote an active, social and vibrant lifestyle.
Contact an agent
Home facts
- Year built:2009
- Listing ID #:6941984
- Updated:February 10, 2026 at 04:12 AM
Rooms and interior
- Bedrooms:2
- Total bathrooms:2
- Full bathrooms:2
- Living area:1,587 sq. ft.
Heating and cooling
- Cooling:Ceiling Fan(s), Programmable Thermostat
- Heating:Heat Pump
Structure and exterior
- Year built:2009
- Building area:1,587 sq. ft.
- Lot area:0.12 Acres
Schools
- High school:Red Mountain High School
- Middle school:Fremont Junior High School
- Elementary school:Salk Elementary School
Utilities
- Water:City Water
Finances and disclosures
- Price:$489,000
- Price per sq. ft.:$308.13
- Tax amount:$2,851 (2024)
New listings near 6202 E Mckellips Road #119
- New
 $299,999Active3 beds 2 baths936 sq. ft.
$299,999Active3 beds 2 baths936 sq. ft.555 N May Street #23, Mesa, AZ 85201
MLS# 6983058Listed by: LISTED SIMPLY - New
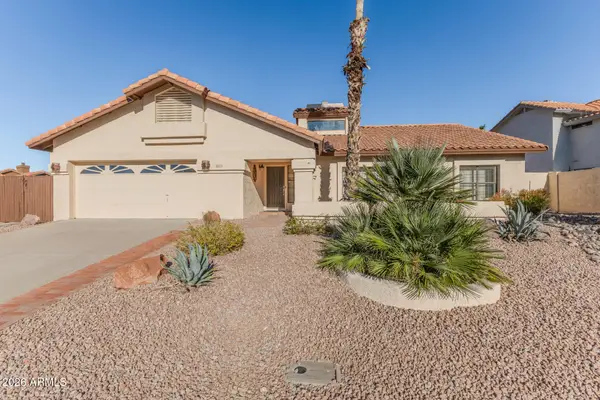 $620,000Active3 beds 2 baths2,039 sq. ft.
$620,000Active3 beds 2 baths2,039 sq. ft.6122 E Saddleback Street, Mesa, AZ 85215
MLS# 6983076Listed by: PMI PHX GATEWAY 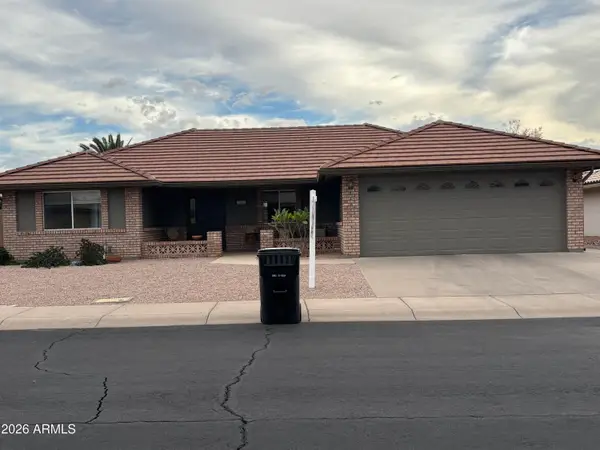 $455,000Pending3 beds 3 baths1,812 sq. ft.
$455,000Pending3 beds 3 baths1,812 sq. ft.11011 E Kiva Avenue, Mesa, AZ 85209
MLS# 6983010Listed by: HOMESMART- New
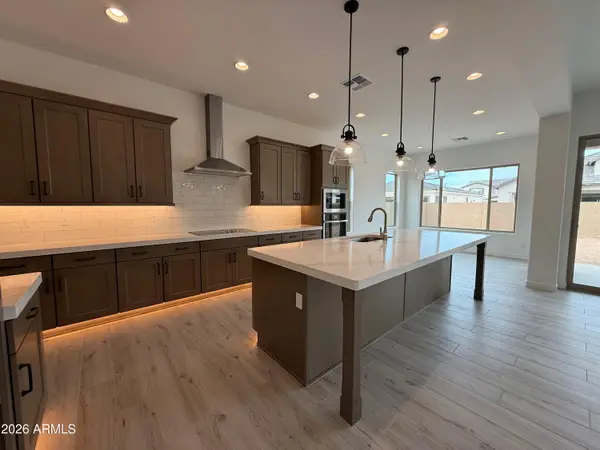 $868,536Active3 beds 3 baths2,462 sq. ft.
$868,536Active3 beds 3 baths2,462 sq. ft.2514 E Preston Street, Mesa, AZ 85213
MLS# 6983013Listed by: FATHOM REALTY ELITE 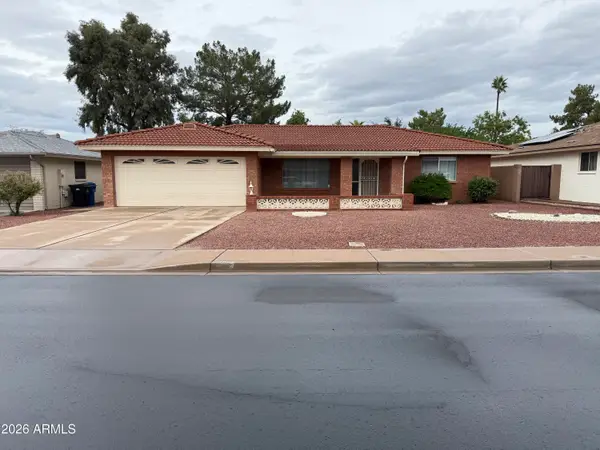 $445,000Active2 beds 2 baths1,926 sq. ft.
$445,000Active2 beds 2 baths1,926 sq. ft.7822 E Lindner Avenue, Mesa, AZ 85209
MLS# 6966335Listed by: R & C REAL ESTATE INVESTMENTS, LLC- New
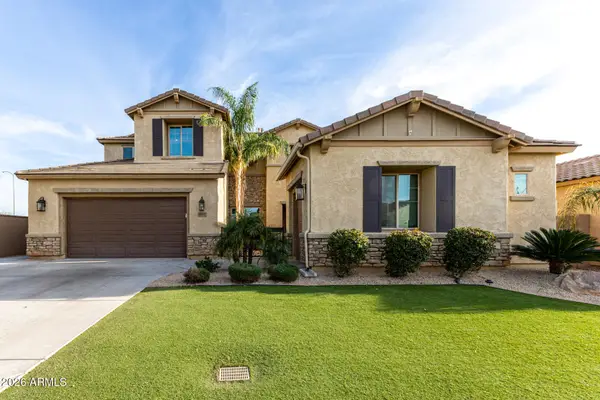 $839,900Active4 beds 4 baths4,104 sq. ft.
$839,900Active4 beds 4 baths4,104 sq. ft.10917 E Thornton Avenue, Mesa, AZ 85212
MLS# 6982855Listed by: DPR REALTY LLC - New
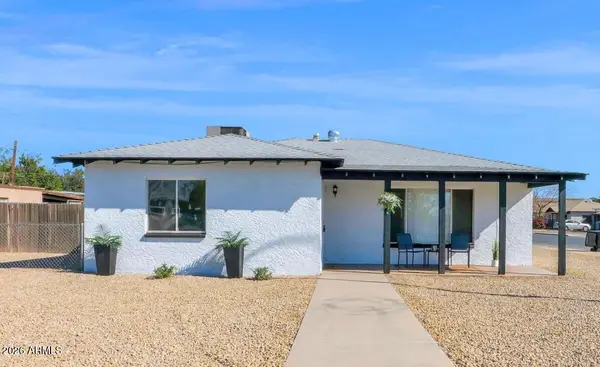 $405,900Active4 beds 2 baths1,517 sq. ft.
$405,900Active4 beds 2 baths1,517 sq. ft.259 S Olive --, Mesa, AZ 85204
MLS# 6982864Listed by: K & R REALTY, LLC - New
 $284,999Active3 beds 3 baths1,320 sq. ft.
$284,999Active3 beds 3 baths1,320 sq. ft.950 S Valencia -- #14, Mesa, AZ 85202
MLS# 6982867Listed by: AIG REALTY LLC - New
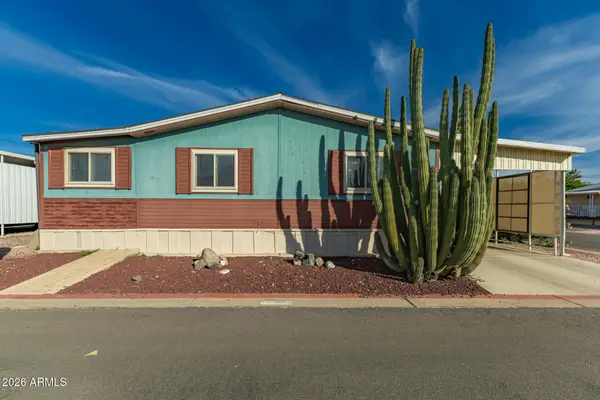 $87,000Active2 beds 2 baths1,736 sq. ft.
$87,000Active2 beds 2 baths1,736 sq. ft.9828 E Pueblo Avenue #53, Mesa, AZ 85208
MLS# 6982875Listed by: SUPERB REALTY  $210,000Pending3 beds 2 baths3,136 sq. ft.
$210,000Pending3 beds 2 baths3,136 sq. ft.7334 E Azalea Avenue, Mesa, AZ 85208
MLS# 6982951Listed by: WESTERN LIFESTYLE REALTY

