6202 E Mckellips Road #184, Mesa, AZ 85215
Local realty services provided by:ERA Four Feathers Realty, L.C.
6202 E Mckellips Road #184,Mesa, AZ 85215
$514,900
- 3 Beds
- 2 Baths
- - sq. ft.
- Townhouse
- Pending
Listed by: christopher d brown
Office: keller williams arizona realty
MLS#:6915453
Source:ARMLS
Price summary
- Price:$514,900
About this home
Experience refined desert living in this well maintained 3-bedroom, 2-bath villa in the sought-after Tuscany Villas golf community. Enter through a private gated courtyard and enjoy an open floor plan with hardwood floors, plantation shutters, and a chef's kitchen featuring cherry cabinetry, granite countertops, and a spacious prep island.
The primary suite offers walk-in shower, walk-in closet, and dual-sink vanity, while two additional bedrooms provide space for family or guests. Step outside to a beautifully landscaped backyard with mature Arizona plants and a gas fire pit, perfect for enjoying the sunset. The two-car garage features epoxy flooring and built-in storage.
As a resident, enjoy resort-style amenities including a clubhouse, heated pool, spa, pickleball courts, and a full calendar of community activities. The HOA covers roof, exterior maintenance, front landscaping, insurance, internet, and cable for truly low-maintenance living. Newer washer and dryer included along with the upgraded fridge and soft water system.
Contact an agent
Home facts
- Year built:2009
- Listing ID #:6915453
- Updated:November 14, 2025 at 10:08 AM
Rooms and interior
- Bedrooms:3
- Total bathrooms:2
- Full bathrooms:2
Heating and cooling
- Cooling:Ceiling Fan(s)
- Heating:Electric
Structure and exterior
- Year built:2009
- Lot area:0.11 Acres
Schools
- High school:Red Mountain High School
- Middle school:Shepherd Junior High School
- Elementary school:Salk Elementary School
Utilities
- Water:City Water
Finances and disclosures
- Price:$514,900
- Tax amount:$1,866
New listings near 6202 E Mckellips Road #184
- New
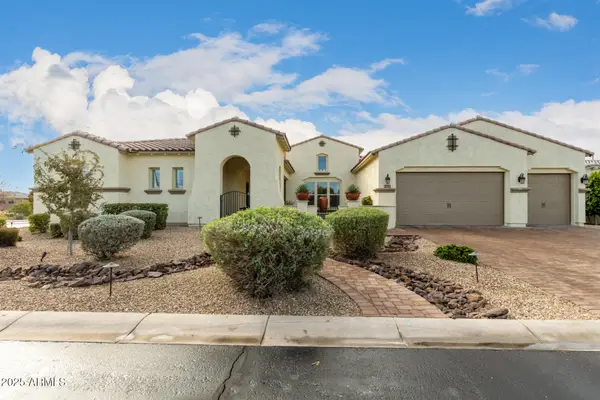 $1,475,000Active5 beds 5 baths3,995 sq. ft.
$1,475,000Active5 beds 5 baths3,995 sq. ft.3753 E Fairbrook Street, Mesa, AZ 85205
MLS# 6945956Listed by: HOMESMART - New
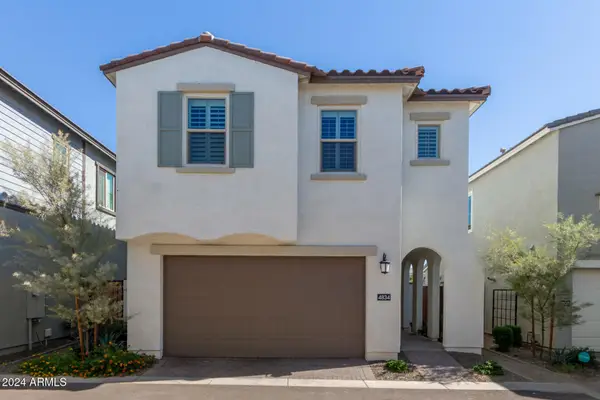 $425,000Active3 beds 3 baths1,564 sq. ft.
$425,000Active3 beds 3 baths1,564 sq. ft.4834 S Ferric --, Mesa, AZ 85212
MLS# 6945961Listed by: CENTURY 21 NORTHWEST - Open Sat, 11am to 1pmNew
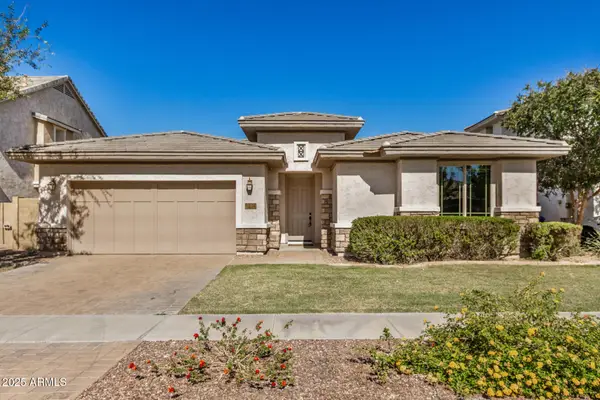 $675,000Active4 beds 3 baths2,649 sq. ft.
$675,000Active4 beds 3 baths2,649 sq. ft.7234 E Plata Avenue, Mesa, AZ 85212
MLS# 6945930Listed by: HOMESMART - Open Sun, 1 to 4pmNew
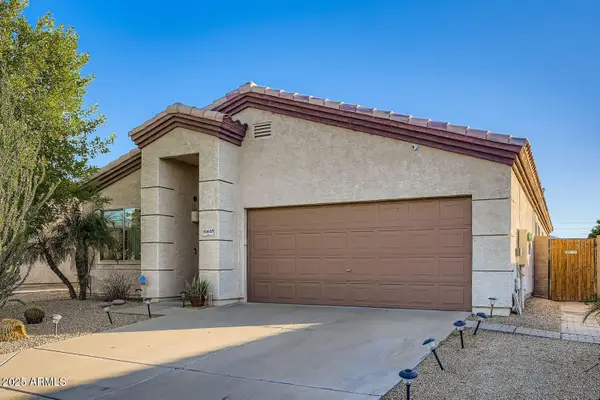 $424,900Active4 beds 2 baths1,789 sq. ft.
$424,900Active4 beds 2 baths1,789 sq. ft.10605 E Flower Avenue, Mesa, AZ 85208
MLS# 6945931Listed by: KELLER WILLIAMS ARIZONA REALTY - New
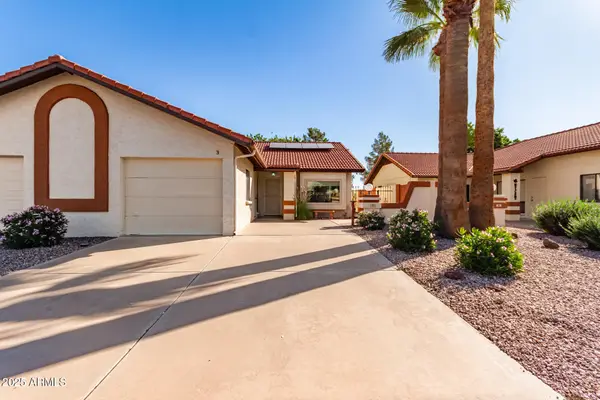 $300,000Active2 beds 2 baths1,255 sq. ft.
$300,000Active2 beds 2 baths1,255 sq. ft.542 S Higley Road #3, Mesa, AZ 85206
MLS# 6945882Listed by: REAL BROKER - New
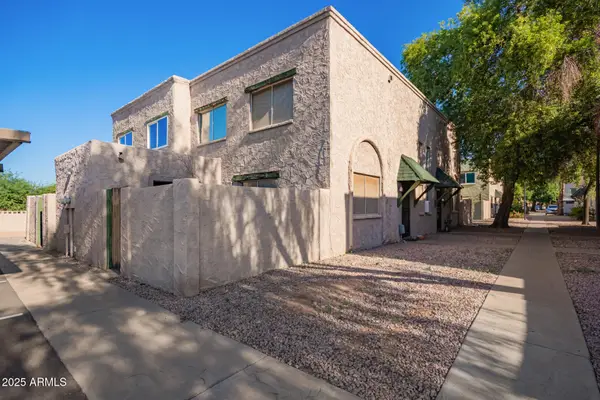 $250,000Active3 beds 2 baths1,100 sq. ft.
$250,000Active3 beds 2 baths1,100 sq. ft.1500 W Rio Salado Parkway #124, Mesa, AZ 85201
MLS# 6945887Listed by: REAL BROKER - New
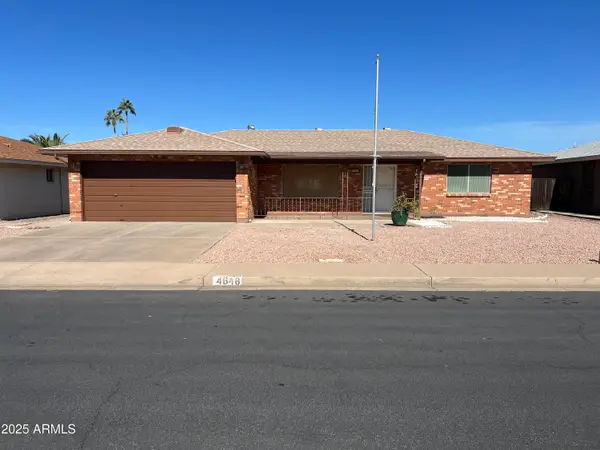 $389,000Active2 beds 3 baths1,780 sq. ft.
$389,000Active2 beds 3 baths1,780 sq. ft.4648 E Florian Avenue, Mesa, AZ 85206
MLS# 6945851Listed by: HOMESMART - New
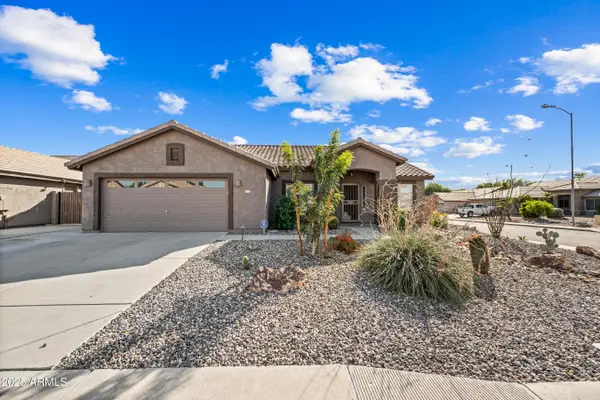 $475,000Active3 beds 2 baths1,945 sq. ft.
$475,000Active3 beds 2 baths1,945 sq. ft.9631 E Javelina Avenue, Mesa, AZ 85209
MLS# 6945867Listed by: REAL BROKER - New
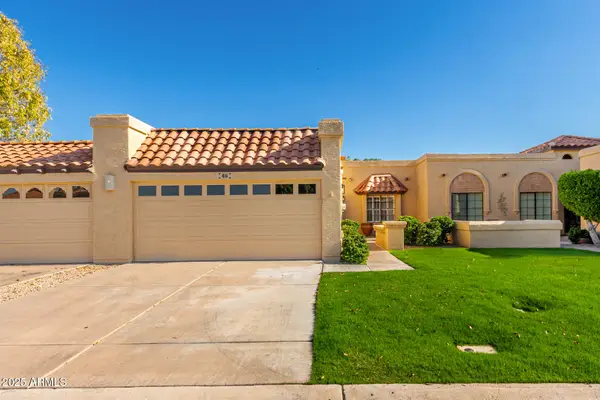 $398,800Active2 beds 2 baths1,247 sq. ft.
$398,800Active2 beds 2 baths1,247 sq. ft.5505 E Mclellan Road #46, Mesa, AZ 85205
MLS# 6945792Listed by: MY HOME GROUP REAL ESTATE - New
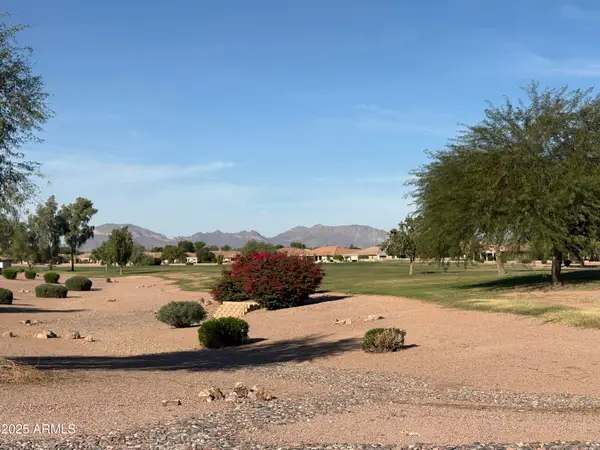 $689,000Active3 beds 3 baths2,218 sq. ft.
$689,000Active3 beds 3 baths2,218 sq. ft.11438 E Medina Avenue, Mesa, AZ 85209
MLS# 6945836Listed by: HOMESMART
