Local realty services provided by:HUNT Real Estate ERA
6202 E Mckellips Road #235,Mesa, AZ 85215
$495,000
- 2 Beds
- 2 Baths
- 1,633 sq. ft.
- Single family
- Active
Listed by: tommy l atkinson
Office: realty one group
MLS#:6943021
Source:ARMLS
Price summary
- Price:$495,000
- Price per sq. ft.:$303.12
- Monthly HOA dues:$433
About this home
This beautiful upgraded Gabrielle model villa is located within the highly sought-after gated and golf community of Tuscany Villas. As a larger sq ft lot 6,059 end unit, it features a gated courtyard entry and an open floor plan. The spacious kitchen includes granite countertops, a huge island, an informal dining area, and a formal dining room, all complemented by tile flooring (also plumbed for a gas oven). The master bedroom has a walk-in closet, a soaking tub, and a walk-in tiled shower. The oversized two-car garage provided ample storage with built-in cabinets and countertop. The resort-style private backyard features an 8 ft. extended covered patio and paved patio, a variety of flowers, shrubs, and pygmy date palms; while the large side yard is home to 6 citrus trees and an 8x10 storage shed. Tuscany Villas offers an array of amenities, including a heated pool, spa, clubhouse, pickleball court, and fitness center, and much more.
Contact an agent
Home facts
- Year built:2011
- Listing ID #:6943021
- Updated:February 10, 2026 at 04:34 PM
Rooms and interior
- Bedrooms:2
- Total bathrooms:2
- Full bathrooms:2
- Living area:1,633 sq. ft.
Heating and cooling
- Cooling:Ceiling Fan(s), Programmable Thermostat
- Heating:Electric
Structure and exterior
- Year built:2011
- Building area:1,633 sq. ft.
- Lot area:0.14 Acres
Schools
- High school:Red Mountain High School
- Middle school:Shepherd Junior High School
- Elementary school:Salk Elementary School
Utilities
- Water:City Water
Finances and disclosures
- Price:$495,000
- Price per sq. ft.:$303.12
- Tax amount:$1,779 (2024)
New listings near 6202 E Mckellips Road #235
- New
 $1,575,000Active4 beds 5 baths3,390 sq. ft.
$1,575,000Active4 beds 5 baths3,390 sq. ft.7052 E Ivyglen Circle, Mesa, AZ 85207
MLS# 6982217Listed by: COMPASS - New
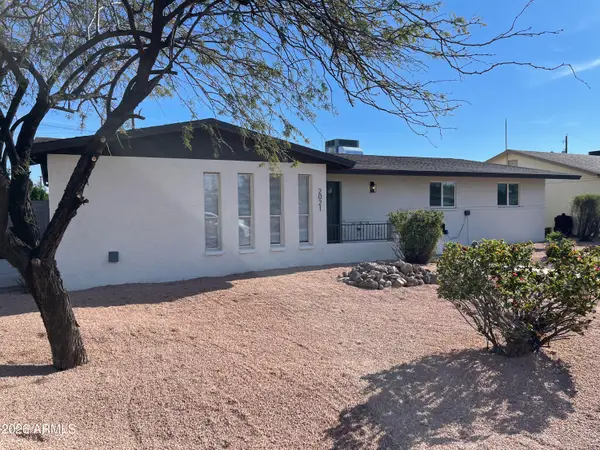 $550,000Active8 beds 3 baths1,884 sq. ft.
$550,000Active8 beds 3 baths1,884 sq. ft.2021 W 2nd Place, Mesa, AZ 85201
MLS# 6982259Listed by: GENTRY REAL ESTATE - New
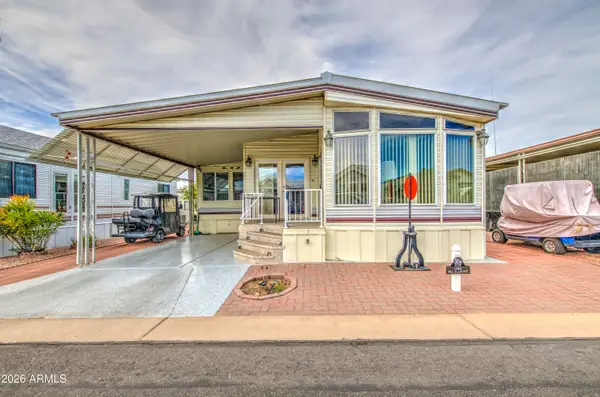 $189,900Active1 beds 2 baths876 sq. ft.
$189,900Active1 beds 2 baths876 sq. ft.7750 E Broadway Road #218, Mesa, AZ 85208
MLS# 6982044Listed by: CARRIAGE MANOR REALTY - New
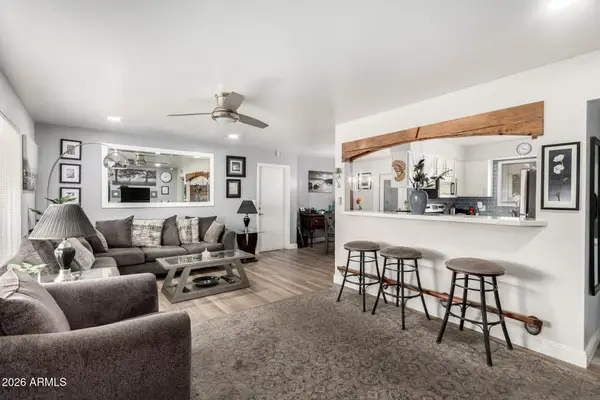 $315,000Active2 beds 3 baths1,271 sq. ft.
$315,000Active2 beds 3 baths1,271 sq. ft.5422 E Des Moines Street, Mesa, AZ 85205
MLS# 6981945Listed by: EXP REALTY - New
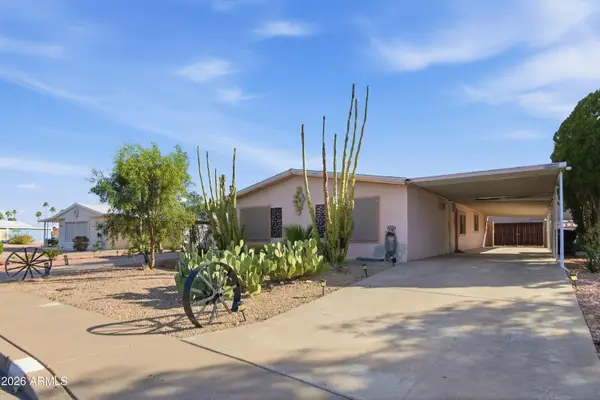 $292,000Active3 beds 2 baths1,690 sq. ft.
$292,000Active3 beds 2 baths1,690 sq. ft.349 S Alvaro Circle, Mesa, AZ 85206
MLS# 6981893Listed by: REAL BROKER - New
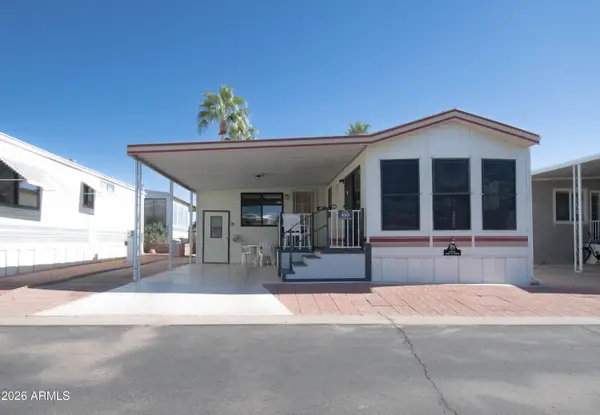 $145,000Active1 beds 1 baths675 sq. ft.
$145,000Active1 beds 1 baths675 sq. ft.7750 E Broadway Road #453, Mesa, AZ 85208
MLS# 6981895Listed by: MY HOME GROUP REAL ESTATE - New
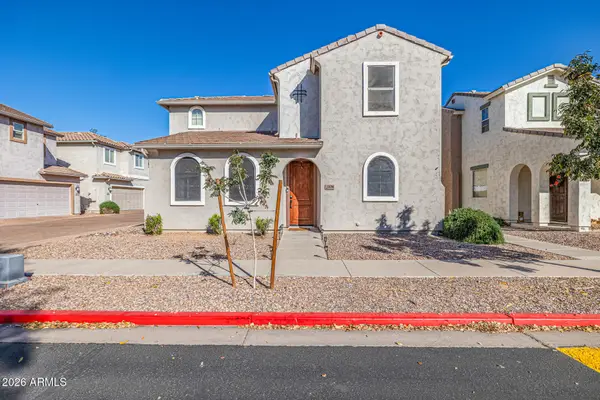 $380,000Active2 beds 3 baths1,479 sq. ft.
$380,000Active2 beds 3 baths1,479 sq. ft.10206 E Isleta Avenue, Mesa, AZ 85209
MLS# 6981912Listed by: MY HOME GROUP REAL ESTATE  $285,000Pending2 beds 2 baths1,200 sq. ft.
$285,000Pending2 beds 2 baths1,200 sq. ft.8160 E Keats Avenue #371, Mesa, AZ 85209
MLS# 6981923Listed by: PROSMART REALTY- New
 $500,000Active3 beds 2 baths1,704 sq. ft.
$500,000Active3 beds 2 baths1,704 sq. ft.6151 E Quince Street, Mesa, AZ 85215
MLS# 6981766Listed by: OPENDOOR BROKERAGE, LLC - New
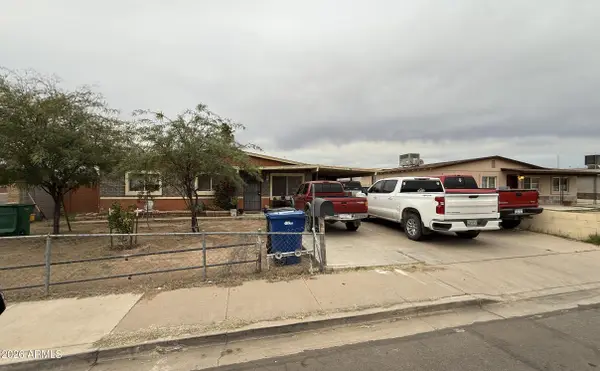 $315,000Active3 beds 2 baths1,296 sq. ft.
$315,000Active3 beds 2 baths1,296 sq. ft.408 E Garnet Avenue, Mesa, AZ 85204
MLS# 6981790Listed by: GENTRY REAL ESTATE

