6343 E Odessa Street, Mesa, AZ 85215
Local realty services provided by:ERA Four Feathers Realty, L.C.
6343 E Odessa Street,Mesa, AZ 85215
$849,900
- 5 Beds
- 3 Baths
- - sq. ft.
- Single family
- Pending
Listed by: deborah berry, susan l robinson
Office: real broker
MLS#:6945387
Source:ARMLS
Price summary
- Price:$849,900
About this home
VA 2.5% Assumable mortgage! Exceptional custom home in Mesa's sought-after Desert Heights community — with no HOA! Set on a nearly 12,000 sq. ft. lot, this residence showcases timeless design, scenic neighborhood views, and thoughtful upgrades throughout. The inviting entry opens to an elegant living and dining area highlighted by tiled archways, illuminated niches, and plantation shutters on every door and window. The gourmet kitchen features stone countertops, a beautifully detailed island with hand-carved wood legs, custom cabinetry, and hand-blown glass accents.
The split floor plan ensures privacy, with the spacious primary suite and remodeled en suite bath (2025)—plus a den or optional fifth bedroom—on one side, and three additional bedrooms with an oversized bath on the other. The expansive backyard is perfect for entertaining, offering a large covered patio and lush green lawn.
The oversized three-car garage is a dream setup with epoxy floors, air conditioning, built-in cabinetry, and plumbing for an air compressor. A generous side yard includes an RV gate, 220 outlet, and space for a 38' RV. Notable recent updates include two brand-new AC units (2025), a partial roof replacement (May 2025), and fresh interior and exterior paint. Ideally located near shopping, hiking trails, the river, and major freeways, this home truly defines move-in ready luxury living.
Contact an agent
Home facts
- Year built:2002
- Listing ID #:6945387
- Updated:December 17, 2025 at 12:16 PM
Rooms and interior
- Bedrooms:5
- Total bathrooms:3
- Full bathrooms:2
- Half bathrooms:1
Heating and cooling
- Cooling:Ceiling Fan(s), Programmable Thermostat
- Heating:Electric
Structure and exterior
- Year built:2002
- Lot area:0.27 Acres
Schools
- High school:Red Mountain High School
- Middle school:Shepherd Junior High School
- Elementary school:Red Mountain Ranch Elementary
Utilities
- Water:City Water
Finances and disclosures
- Price:$849,900
- Tax amount:$3,194
New listings near 6343 E Odessa Street
- New
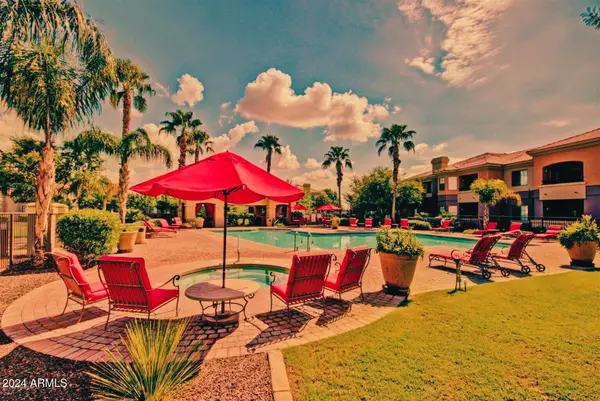 $340,000Active3 beds 2 baths1,212 sq. ft.
$340,000Active3 beds 2 baths1,212 sq. ft.1941 S Pierpont Drive #1143, Mesa, AZ 85206
MLS# 6958959Listed by: BALBOA REALTY, LLC - New
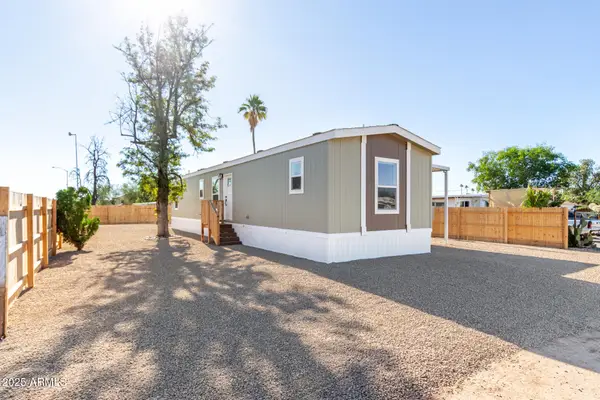 $294,900Active3 beds 2 baths900 sq. ft.
$294,900Active3 beds 2 baths900 sq. ft.128 S 96th Street, Mesa, AZ 85208
MLS# 6959008Listed by: REAL BROKER - New
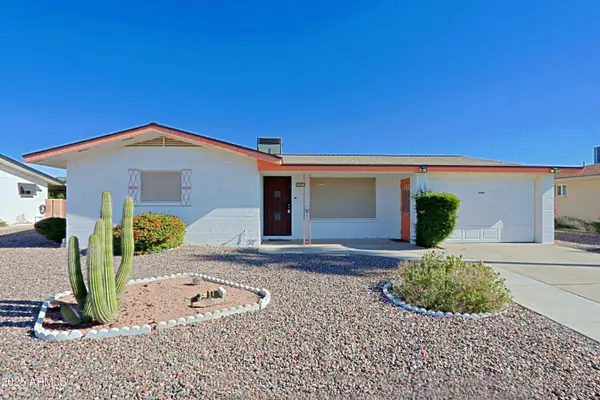 $275,000Active2 beds 2 baths1,179 sq. ft.
$275,000Active2 beds 2 baths1,179 sq. ft.147 N 61st Way, Mesa, AZ 85205
MLS# 6959030Listed by: THE EMPOWERED TEAM, LLC - New
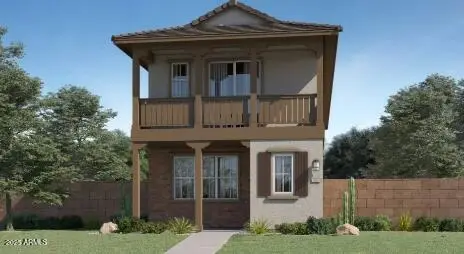 $543,990Active4 beds 4 baths2,074 sq. ft.
$543,990Active4 beds 4 baths2,074 sq. ft.8314 E Peterson Avenue, Mesa, AZ 85212
MLS# 6959056Listed by: LENNAR SALES CORP - New
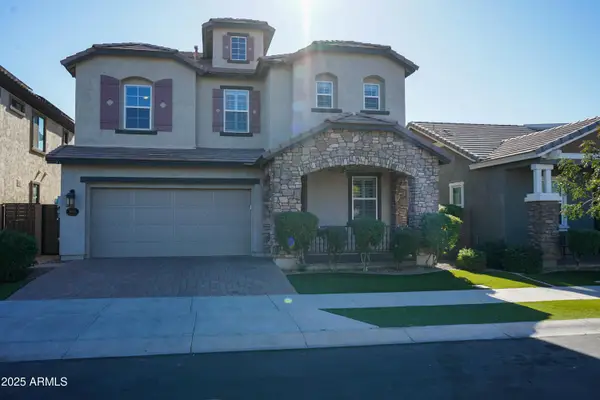 $665,000Active5 beds 4 baths2,897 sq. ft.
$665,000Active5 beds 4 baths2,897 sq. ft.10037 E Nopal Avenue, Mesa, AZ 85209
MLS# 6958955Listed by: REALTY ONE GROUP - New
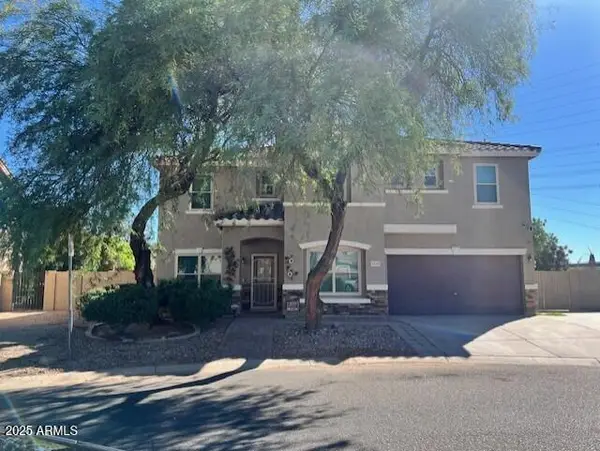 $610,000Active5 beds 3 baths3,360 sq. ft.
$610,000Active5 beds 3 baths3,360 sq. ft.3149 S Sierra Heights, Mesa, AZ 85212
MLS# 6958924Listed by: WEST USA REALTY - New
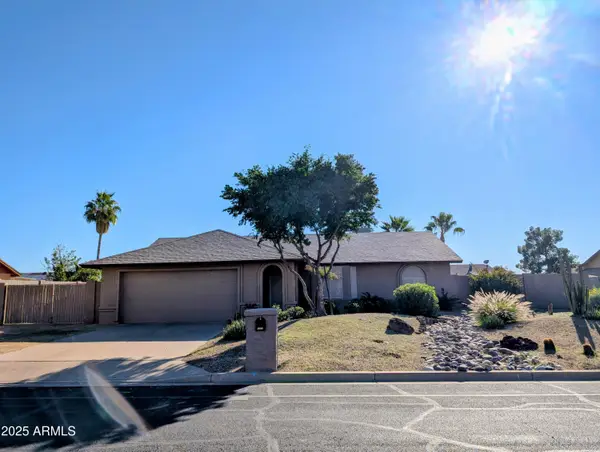 $429,500Active3 beds 2 baths1,231 sq. ft.
$429,500Active3 beds 2 baths1,231 sq. ft.6507 E Jensen Street, Mesa, AZ 85205
MLS# 6958883Listed by: REALTY ONE GROUP - New
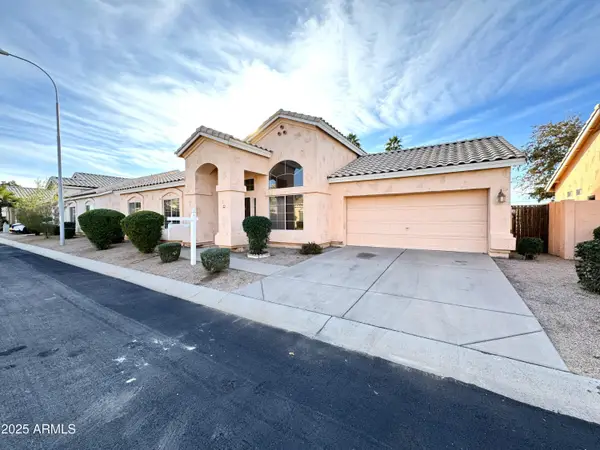 $379,000Active3 beds 2 baths1,302 sq. ft.
$379,000Active3 beds 2 baths1,302 sq. ft.4906 E Brown Road #38, Mesa, AZ 85205
MLS# 6958816Listed by: KELLER WILLIAMS INTEGRITY FIRST - New
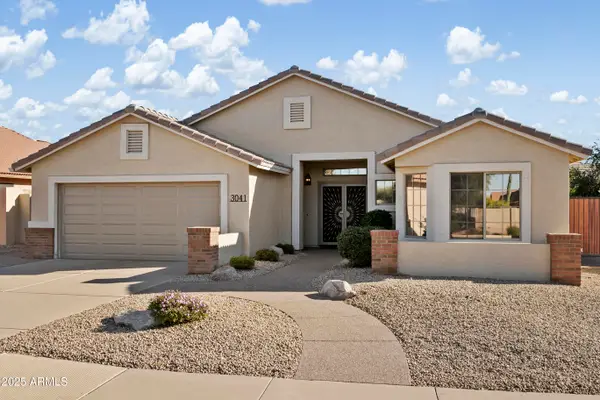 $525,000Active3 beds 2 baths1,751 sq. ft.
$525,000Active3 beds 2 baths1,751 sq. ft.3041 S Aletta --, Mesa, AZ 85212
MLS# 6958821Listed by: GOOD OAK REAL ESTATE - New
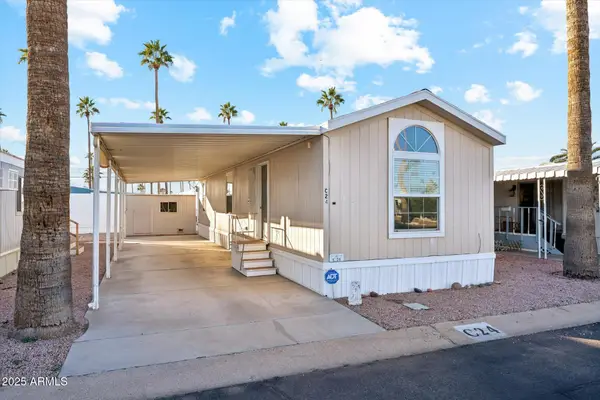 $27,000Active2 beds 2 baths674 sq. ft.
$27,000Active2 beds 2 baths674 sq. ft.7807 E Main Street #C-24, Mesa, AZ 85207
MLS# 6958823Listed by: DESERT HORIZON REALTY
