645 N Windsor --, Mesa, AZ 85213
Local realty services provided by:HUNT Real Estate ERA
645 N Windsor --,Mesa, AZ 85213
$915,000
- 4 Beds
- 4 Baths
- 3,990 sq. ft.
- Single family
- Active
Upcoming open houses
- Sat, Nov 2212:00 pm - 02:00 pm
Listed by: stephen phelps
Office: exp realty
MLS#:6914530
Source:ARMLS
Price summary
- Price:$915,000
- Price per sq. ft.:$229.32
About this home
1% Flex Credit being offered by preferred lender. Instant equity, listed $110,000 under appraised value $1,025,000 (July 2025). This rare and stunning estate is in a special cul-de-sac neighborhood in Mesa's exclusive Ray Estates. It's truly one-of-a-kind, offering 3,900 SF of luxurious living on an impressive 34,070 SF irrigated lot. Boasting 4 bedrooms, 3.5 bathrooms, and 2 additional bonus rooms - the home features an amazing open-concept layout filled with natural light, perfect for entertaining. The remodeled kitchen shines with sealed concrete countertops and flows seamlessly to both the family and great rooms. Indoor/outdoor living is enhanced by a lush, flood-irrigated yard on .78 acres. Recent upgrades include a new 2022 roof and new 2020 AC/Furnace. Additional features include the large primary bedroom with walk-in closet Abundant storage, and remodeled high-end cabinets throughout. Feel at home with the versatile living spaces, and comfort in every corner. The oversized lot provides endless possibilities for outdoor living, gardening, play, or entertaining. Perfectly located with easy access to Mesa conveniences, this move-in ready home combines modern style, functionality, and timeless appeal. Unbeatable location within walking distance to local schools, shopping, and recreation this home is a lifestyle!
Contact an agent
Home facts
- Year built:1981
- Listing ID #:6914530
- Updated:November 19, 2025 at 04:02 PM
Rooms and interior
- Bedrooms:4
- Total bathrooms:4
- Full bathrooms:3
- Half bathrooms:1
- Living area:3,990 sq. ft.
Heating and cooling
- Cooling:Ceiling Fan(s), Programmable Thermostat
- Heating:Ceiling, Electric
Structure and exterior
- Year built:1981
- Building area:3,990 sq. ft.
- Lot area:0.78 Acres
Schools
- High school:Mountain View High School
- Middle school:Poston Junior High School
- Elementary school:Field Elementary School
Utilities
- Water:City Water
Finances and disclosures
- Price:$915,000
- Price per sq. ft.:$229.32
- Tax amount:$2,940 (2024)
New listings near 645 N Windsor --
- New
 $454,400Active3 beds 2 baths1,420 sq. ft.
$454,400Active3 beds 2 baths1,420 sq. ft.953 E Hackamore Street, Mesa, AZ 85203
MLS# 6949078Listed by: REALTY SOLUTIONS GROUP, LLC - New
 $179,500Active2 beds 2 baths1,248 sq. ft.
$179,500Active2 beds 2 baths1,248 sq. ft.457 S 80th Place, Mesa, AZ 85208
MLS# 6948906Listed by: RE/MAX VISION REALTY - New
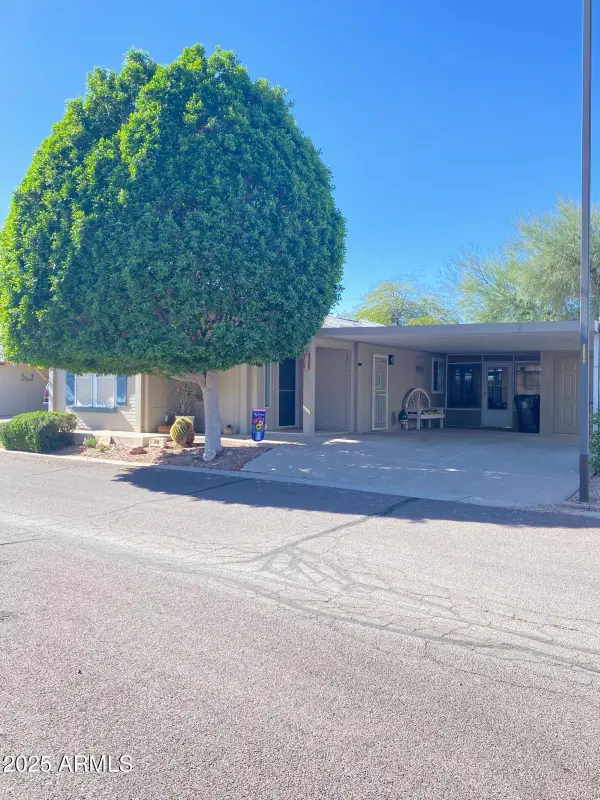 $187,000Active2 beds 2 baths1,748 sq. ft.
$187,000Active2 beds 2 baths1,748 sq. ft.8500 E Southern Avenue #410, Mesa, AZ 85209
MLS# 6948910Listed by: EQUITY REALTY GROUP, LLC - New
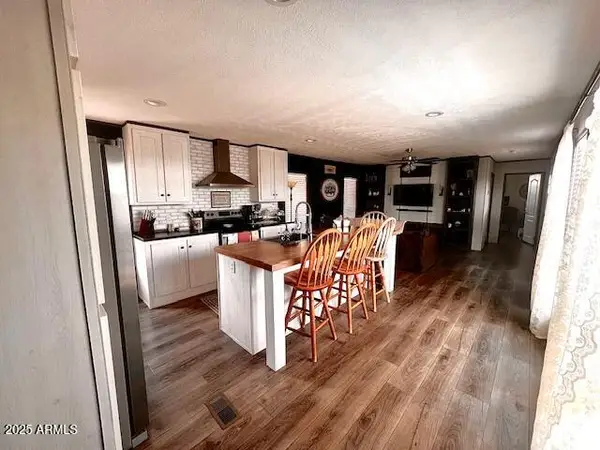 $89,500Active2 beds 2 baths1,088 sq. ft.
$89,500Active2 beds 2 baths1,088 sq. ft.2060 N Center Street #372, Mesa, AZ 85201
MLS# 6948978Listed by: HOMESMART - New
 $579,000Active4 beds 2 baths2,092 sq. ft.
$579,000Active4 beds 2 baths2,092 sq. ft.807 N Hill Circle, Mesa, AZ 85203
MLS# 6948872Listed by: CONGRESS REALTY, INC. - New
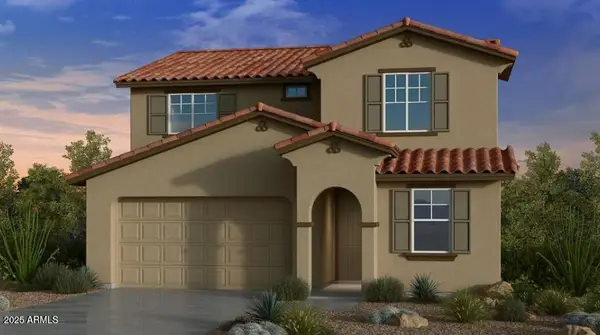 $628,910Active4 beds 3 baths2,358 sq. ft.
$628,910Active4 beds 3 baths2,358 sq. ft.3746 S Periwinkle --, Mesa, AZ 85212
MLS# 6948729Listed by: TAYLOR MORRISON (MLS ONLY) - New
 $566,660Active4 beds 2 baths1,832 sq. ft.
$566,660Active4 beds 2 baths1,832 sq. ft.3738 S Periwinkle --, Mesa, AZ 85212
MLS# 6948739Listed by: TAYLOR MORRISON (MLS ONLY) - New
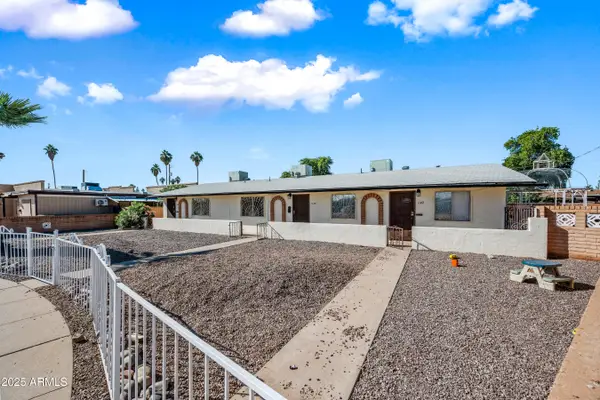 $649,000Active-- beds -- baths
$649,000Active-- beds -- baths1138 N Dresden Circle, Mesa, AZ 85203
MLS# 6948740Listed by: REAL BROKER - Open Wed, 10am to 12:30pmNew
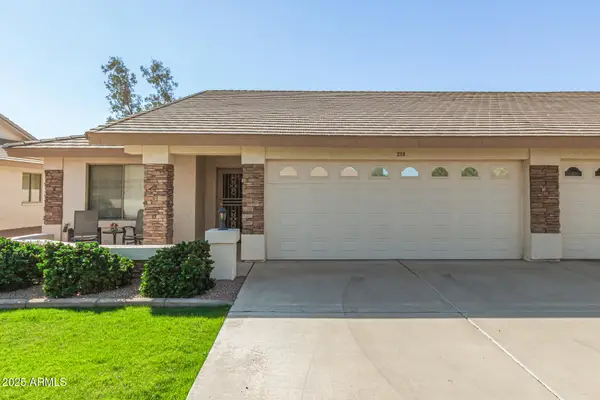 $475,000Active2 beds 2 baths1,500 sq. ft.
$475,000Active2 beds 2 baths1,500 sq. ft.11250 E Kilarea Avenue #214, Mesa, AZ 85209
MLS# 6948752Listed by: FARNSWORTH REALTY & MANAGEMENT - New
 $550,000Active3 beds 2 baths1,803 sq. ft.
$550,000Active3 beds 2 baths1,803 sq. ft.6048 E Hobart Street, Mesa, AZ 85205
MLS# 6948793Listed by: MY HOME GROUP REAL ESTATE
