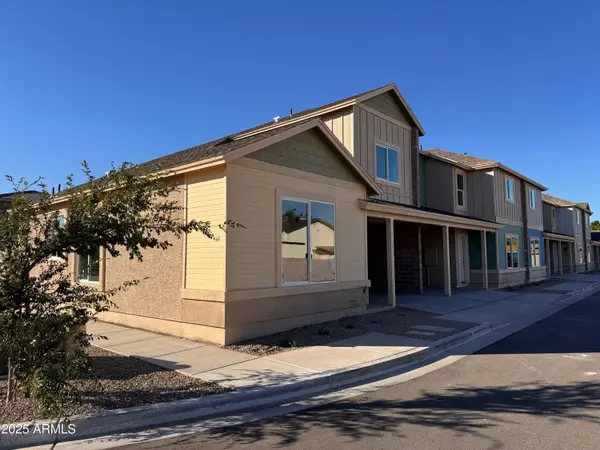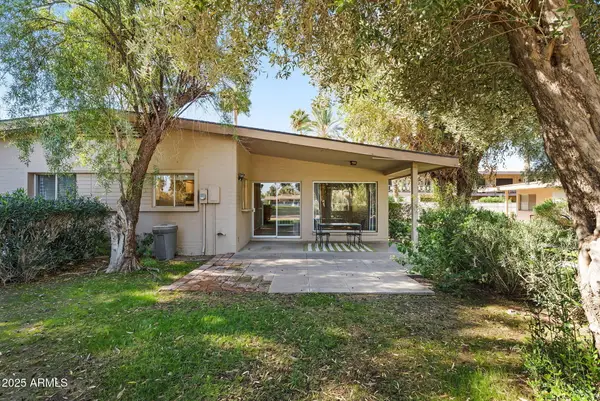7130 E Saddleback Street #51, Mesa, AZ 85207
Local realty services provided by:HUNT Real Estate ERA
7130 E Saddleback Street #51,Mesa, AZ 85207
$1,000,000
- 4 Beds
- 3 Baths
- 2,475 sq. ft.
- Single family
- Active
Listed by: robin d lamb, jason r. lamb
Office: real estate professionals, llc.
MLS#:6903736
Source:ARMLS
Price summary
- Price:$1,000,000
- Price per sq. ft.:$404.04
- Monthly HOA dues:$162
About this home
Nestled in the exclusive Golf Colony enclave of Las Sendas, this custom home is perfectly positioned on a private lot in one of Mesa's most prestigious gated golf communities. Light-filled and meticulously maintained, it offers timeless design, fresh interior and exterior paint, and a great room floor plan that lives larger than its square footage. Thoughtful storage, walk-in closets, and multiple courtyards create seamless indoor-outdoor living. Enjoy the privacy of North/South exposure and a backyard designed for relaxation or entertaining. As a Las Sendas resident, you'll have access to resort-style amenities—heated pools, tennis and pickleball, championship golf, hiking and biking trails, a clubhouse, spa, and more—just minutes from the 202 freeway, Saguaro Lake, and the Salt River. Inside, the gourmet kitchen features Viking gas appliances, 42" hardwood cabinetry, ample prep space, and a custom raised bar for casual gatherings. Each bedroom is an en-suite, offering comfort and privacy for family and guests. One secondary bedroom includes a built-in desk and Murphy bed - perfect for a home office or guest space - while the primary suite boasts its own built-in desk area for added functionality. The deep garage, rare RV gate, and generous storage provide plenty of room for vehicles, recreational gear, and hobbies. Multiple courtyards and a private backyard create inviting spaces to unwind, dine al fresco, or entertain friends. One new HVAC unit and new water heater installed in 2025.
Las Sendas is a premier, award-winning master-planned community known for its natural desert beauty, mountain and city light views, and vibrant lifestyle. Whether you're teeing off on the championship golf course, enjoying a sunset hike, or relaxing by one of the heated pools, this neighborhood offers the perfect blend of activity and retreat. Don't miss your chance to own in one of Mesa's most sought-after custom home enclaves.
Contact an agent
Home facts
- Year built:1999
- Listing ID #:6903736
- Updated:November 15, 2025 at 06:13 PM
Rooms and interior
- Bedrooms:4
- Total bathrooms:3
- Full bathrooms:3
- Living area:2,475 sq. ft.
Heating and cooling
- Cooling:Ceiling Fan(s), Programmable Thermostat
- Heating:Electric
Structure and exterior
- Year built:1999
- Building area:2,475 sq. ft.
- Lot area:0.32 Acres
Schools
- High school:Red Mountain High School
- Middle school:Fremont Junior High School
- Elementary school:Las Sendas Elementary School
Utilities
- Water:City Water
Finances and disclosures
- Price:$1,000,000
- Price per sq. ft.:$404.04
- Tax amount:$3,639 (2024)
New listings near 7130 E Saddleback Street #51
- New
 $749,000Active5 beds 3 baths2,064 sq. ft.
$749,000Active5 beds 3 baths2,064 sq. ft.2057 N Ashbrook Circle, Mesa, AZ 85213
MLS# 6947808Listed by: HOMESMART - New
 $357,000Active2 beds 2 baths1,614 sq. ft.
$357,000Active2 beds 2 baths1,614 sq. ft.25 S Quinn Circle #58, Mesa, AZ 85206
MLS# 6947817Listed by: CAMBRIDGE PROPERTIES - New
 $449,000Active2 beds 2 baths1,930 sq. ft.
$449,000Active2 beds 2 baths1,930 sq. ft.5109 E Enid Avenue, Mesa, AZ 85206
MLS# 6947786Listed by: WEST USA REALTY - New
 $378,900Active2 beds 2 baths1,162 sq. ft.
$378,900Active2 beds 2 baths1,162 sq. ft.523 S Pasadena -- #111, Mesa, AZ 85210
MLS# 6947791Listed by: WEST USA REALTY - New
 $799,000Active6 beds 5 baths4,350 sq. ft.
$799,000Active6 beds 5 baths4,350 sq. ft.1053 W 11th Street, Mesa, AZ 85201
MLS# 6947798Listed by: DELEX REALTY - New
 $249,900Active2 beds 2 baths1,056 sq. ft.
$249,900Active2 beds 2 baths1,056 sq. ft.5735 E Mcdowell Road #410, Mesa, AZ 85215
MLS# 6947709Listed by: MY HOME GROUP REAL ESTATE - New
 $219,900Active1 beds 1 baths905 sq. ft.
$219,900Active1 beds 1 baths905 sq. ft.725 S Power Road #104, Mesa, AZ 85206
MLS# 6947712Listed by: REALTY ONE GROUP - New
 $600,000Active3 beds 2 baths1,999 sq. ft.
$600,000Active3 beds 2 baths1,999 sq. ft.4554 S Eastern Run, Mesa, AZ 85212
MLS# 6947690Listed by: EXP REALTY - New
 $840,000Active4 beds 3 baths2,757 sq. ft.
$840,000Active4 beds 3 baths2,757 sq. ft.4055 N Recker Road #62, Mesa, AZ 85215
MLS# 6947671Listed by: RELION REALTY LLC - New
 $144,900Active2 beds 2 baths1,144 sq. ft.
$144,900Active2 beds 2 baths1,144 sq. ft.650 N Hawes Road #3321, Mesa, AZ 85207
MLS# 6947674Listed by: REALTY ONE GROUP
