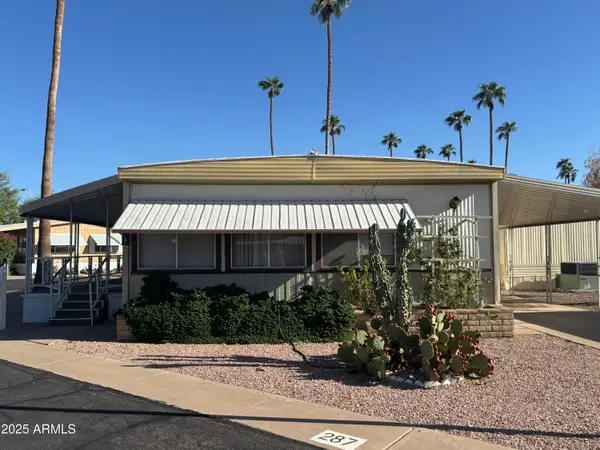724 E 6th Street, Mesa, AZ 85203
Local realty services provided by:ERA Brokers Consolidated
724 E 6th Street,Mesa, AZ 85203
$420,000
- 3 Beds
- 2 Baths
- 1,332 sq. ft.
- Single family
- Active
Listed by:christine m anthony
Office:russ lyon sotheby's international realty
MLS#:6929347
Source:ARMLS
Price summary
- Price:$420,000
- Price per sq. ft.:$315.32
About this home
Charming mid-century modern ranch nestled in the heart of Mesa—just minutes from downtown, the Light Rail, and the vibrant arts and dining of Main Street—yet quietly tucked away on a peaceful residential street. Tastefully remodeled throughout, the home showcases wood-look tile flooring, upgraded fans and lighting, and refreshed baths and kitchen that blend timeless character with modern comfort. The spacious kitchen is beautifully updated, featuring an island with butcher block counter, quartz perimeter countertops, a neutral tile backsplash, farm-style apron sink, updated cabinetry, and stainless steel appliances—creating the perfect space for cooking, entertaining, and gathering. Outdoors, the generous private yard offers RV or additional parking, a grassy play area, and a covered patio ideal for entertaining or relaxing year-round.
An Arizona room adds to the home's usable square footage and is equipped with its own air conditioner for year-round comfort, ideal for hobbyists, a play or game room, home office, or a haven for beloved pets.
Additional features include a 2-car garage with additional space for a workbench or storage, a separate laundry/storage room, and double RV gates for easy access to the back parking area.
Downtown Mesa's arts and cultural district is just a short walk or bike ride away, providing a mecca for unique restaurants, shopping, Benedictine University, the Mesa Arts Center and the light rail system. Combining mid-century charm, thoughtful updates, and a convenient central location, this Mesa gem truly delivers the best of both worlds!
Contact an agent
Home facts
- Year built:1960
- Listing ID #:6929347
- Updated:October 05, 2025 at 07:39 PM
Rooms and interior
- Bedrooms:3
- Total bathrooms:2
- Full bathrooms:2
- Living area:1,332 sq. ft.
Heating and cooling
- Cooling:Ceiling Fan(s), Programmable Thermostat
- Heating:Natural Gas
Structure and exterior
- Year built:1960
- Building area:1,332 sq. ft.
- Lot area:0.25 Acres
Schools
- High school:Westwood High School
- Middle school:Kino Junior High School
- Elementary school:Edison Elementary School
Utilities
- Water:City Water
Finances and disclosures
- Price:$420,000
- Price per sq. ft.:$315.32
- Tax amount:$1,121
New listings near 724 E 6th Street
- New
 $229,000Active2 beds 2 baths1,000 sq. ft.
$229,000Active2 beds 2 baths1,000 sq. ft.925 S Longmore -- #124, Mesa, AZ 85202
MLS# 6929477Listed by: RE/MAX ALLIANCE GROUP - New
 $369,000Active3 beds 3 baths1,963 sq. ft.
$369,000Active3 beds 3 baths1,963 sq. ft.2524 S El Paradiso Drive #32, Mesa, AZ 85202
MLS# 6929457Listed by: GOOD OAK REAL ESTATE - New
 $475,000Active3 beds 2 baths1,986 sq. ft.
$475,000Active3 beds 2 baths1,986 sq. ft.2253 E Encanto Street, Mesa, AZ 85213
MLS# 6929441Listed by: GOOD OAK REAL ESTATE - New
 $24,999Active2 beds 2 baths980 sq. ft.
$24,999Active2 beds 2 baths980 sq. ft.4065 E University Drive #564, Mesa, AZ 85205
MLS# 6929436Listed by: WEST USA REALTY - New
 $497,384Active3 beds 3 baths1,725 sq. ft.
$497,384Active3 beds 3 baths1,725 sq. ft.3523 E Rollins Street, Mesa, AZ 85213
MLS# 6929375Listed by: FATHOM REALTY ELITE - New
 $419,900Active3 beds 3 baths1,784 sq. ft.
$419,900Active3 beds 3 baths1,784 sq. ft.701 S Del Rancho --, Mesa, AZ 85208
MLS# 6929350Listed by: WEST USA REALTY - New
 $400,000Active4 beds 2 baths1,811 sq. ft.
$400,000Active4 beds 2 baths1,811 sq. ft.1316 W Los Lagos Vista, Mesa, AZ 85202
MLS# 6929357Listed by: SOUTHWEST PROPERTY SALES & LEASING - New
 $210,000Active2 beds 2 baths892 sq. ft.
$210,000Active2 beds 2 baths892 sq. ft.2220 W Dora Street #129, Mesa, AZ 85201
MLS# 6929320Listed by: THE HOUSING PROFESSIONALS - New
 $34,500Active2 beds 2 baths1,440 sq. ft.
$34,500Active2 beds 2 baths1,440 sq. ft.4065 E University Drive #287, Mesa, AZ 85205
MLS# 6929303Listed by: AMERICAS REAL ESTATE PROPERTIES
