7362 E Onza Avenue, Mesa, AZ 85212
Local realty services provided by:ERA Four Feathers Realty, L.C.
7362 E Onza Avenue,Mesa, AZ 85212
$549,900
- 4 Beds
- 4 Baths
- - sq. ft.
- Single family
- Sold
Listed by: frank gerola, kevin mckiernan
Office: venture rei, llc.
MLS#:6935337
Source:ARMLS
Sorry, we are unable to map this address
Price summary
- Price:$549,900
About this home
Perfectly situated on a quiet interior north/south-facing lot, this stunning Lennar ''Next Gen'' floor plan offers the best of both worlds — a spacious main residence and a connected private suite, ideal for multi-generational living, guests, or even rental income opportunities. The main home showcases a bright and open great-room layout with three bedrooms and two and a half baths. The living area flows seamlessly into the dining space and a modern eat-in kitchen, featuring an oversized island with breakfast bar, sleek quartz countertops, white shaker cabinetry, a gas range with built-in microwave, and a walk-in pantry. Elegant 20'' brick-set tile flooring, accent paint, 2'' blinds, and soft water and R/O systems add both comfort and style. Upstairs, a convenient laundry room and walk-in. ...closets in every bedroom provide functionality and storage. The private guest suite offers its own great-room layout with a cozy kitchenette, bedroom, and full bath, along with a separate entrance from both the garage and the exteriorperfect for extended family, visiting guests, or a home office setup. Step outside to a beautifully landscaped backyard complete with an extended paver patio, ceiling fan, and lush green lawna great place to relax or entertain year-round. The home is complete with a new AC unit and inspected and repaired roof. Located in one of the most desirable areas of the East Valley, this home is close to top-rated schools, community parks, and major shopping, dining, and entertainment destinations. With easy freeway access and nearby amenities, this property offers both convenience and a strong sense of community. This home truly combines flexibility, functionality, and locationit's a must-see with endless possibilities!
Contact an agent
Home facts
- Year built:2014
- Listing ID #:6935337
- Updated:December 19, 2025 at 07:34 AM
Rooms and interior
- Bedrooms:4
- Total bathrooms:4
- Full bathrooms:3
- Half bathrooms:1
Heating and cooling
- Cooling:Ceiling Fan(s)
- Heating:Natural Gas
Structure and exterior
- Year built:2014
Schools
- High school:Highland High School
- Middle school:Highland Jr High School
- Elementary school:Boulder Creek Elementary
Utilities
- Water:City Water
Finances and disclosures
- Price:$549,900
- Tax amount:$2,306
New listings near 7362 E Onza Avenue
- New
 $560,000Active3 beds 2 baths1,872 sq. ft.
$560,000Active3 beds 2 baths1,872 sq. ft.2517 E Highland Street, Mesa, AZ 85213
MLS# 6959298Listed by: CACTUS MOUNTAIN PROPERTIES, LLC - Open Sat, 10:30am to 2pmNew
 $350,000Active2 beds 2 baths1,148 sq. ft.
$350,000Active2 beds 2 baths1,148 sq. ft.316 N Gaylord Circle, Mesa, AZ 85213
MLS# 6959310Listed by: MY HOME GROUP REAL ESTATE - New
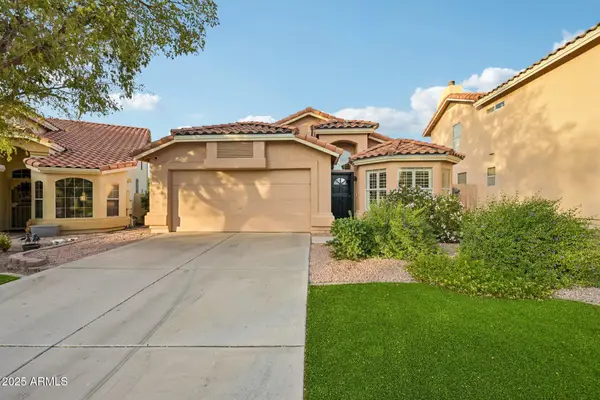 $524,500Active3 beds 2 baths1,700 sq. ft.
$524,500Active3 beds 2 baths1,700 sq. ft.6560 E Saddleback Street, Mesa, AZ 85215
MLS# 6959206Listed by: NHIMBLE HOMES - Open Sat, 1 to 3pmNew
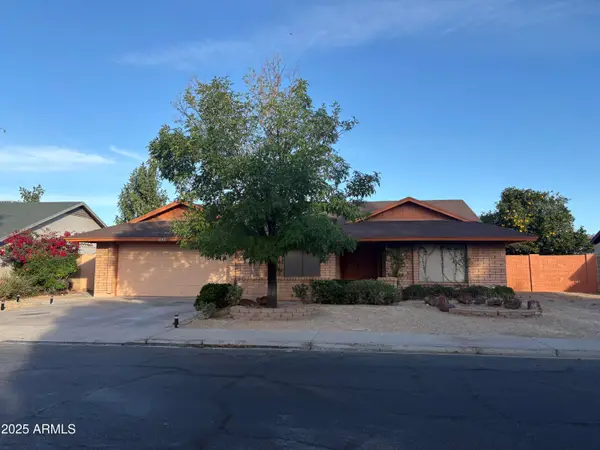 $525,000Active3 beds 2 baths2,158 sq. ft.
$525,000Active3 beds 2 baths2,158 sq. ft.1116 E Hackamore Street, Mesa, AZ 85203
MLS# 6959185Listed by: REALTY ONE GROUP - New
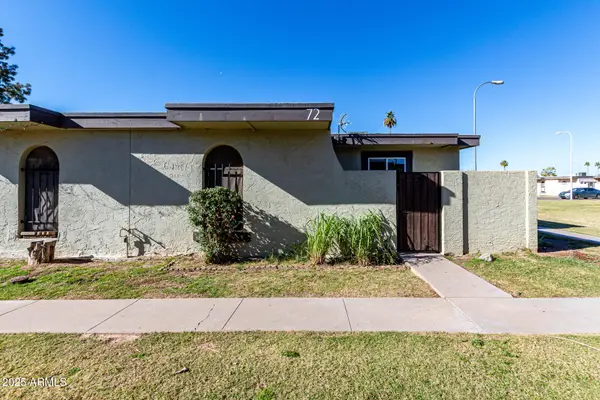 $263,970Active2 beds 1 baths784 sq. ft.
$263,970Active2 beds 1 baths784 sq. ft.830 S Dobson Road #72, Mesa, AZ 85202
MLS# 6959174Listed by: GENTRY REAL ESTATE - New
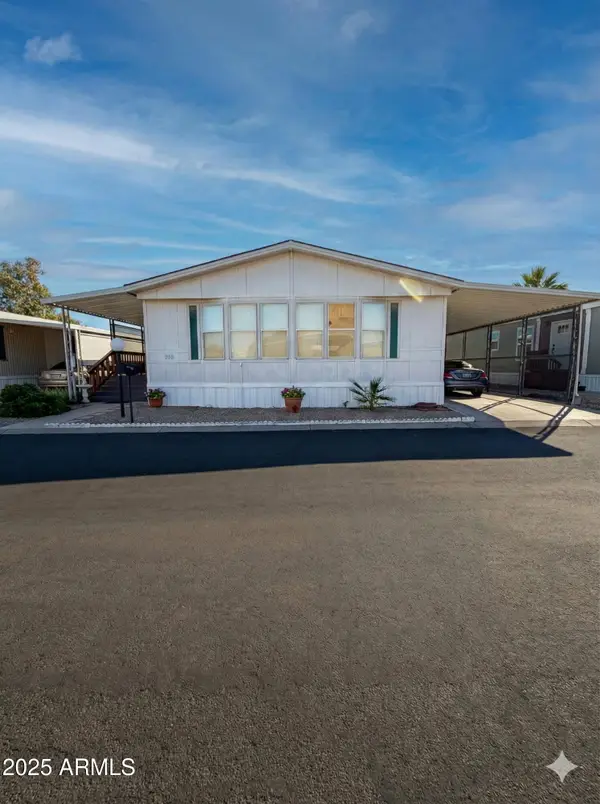 $55,000Active2 beds 2 baths1,232 sq. ft.
$55,000Active2 beds 2 baths1,232 sq. ft.701 S Dobson Road #167, Mesa, AZ 85202
MLS# 6959179Listed by: BERKSHIRE HATHAWAY HOMESERVICES ARIZONA PROPERTIES - New
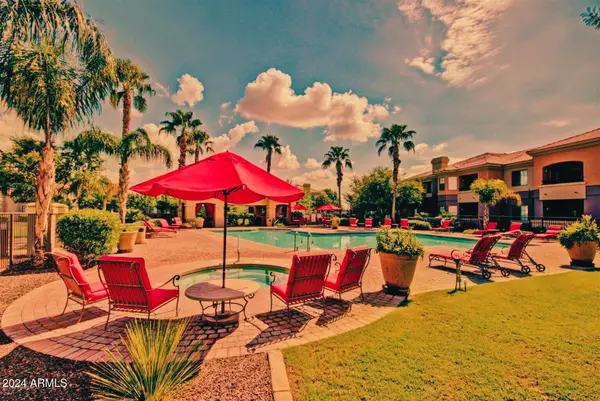 $340,000Active3 beds 2 baths1,212 sq. ft.
$340,000Active3 beds 2 baths1,212 sq. ft.1941 S Pierpont Drive #1143, Mesa, AZ 85206
MLS# 6958959Listed by: BALBOA REALTY, LLC - New
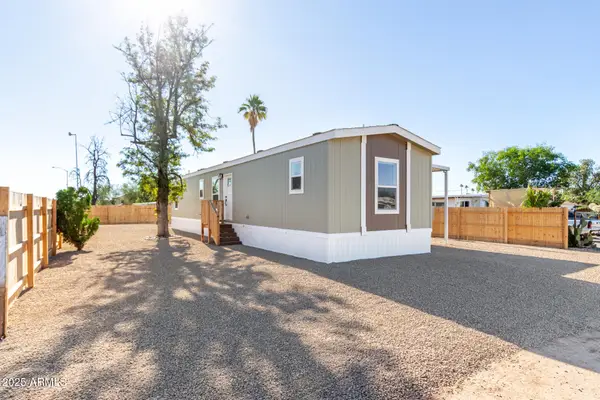 $294,900Active3 beds 2 baths900 sq. ft.
$294,900Active3 beds 2 baths900 sq. ft.128 S 96th Street, Mesa, AZ 85208
MLS# 6959008Listed by: REAL BROKER - New
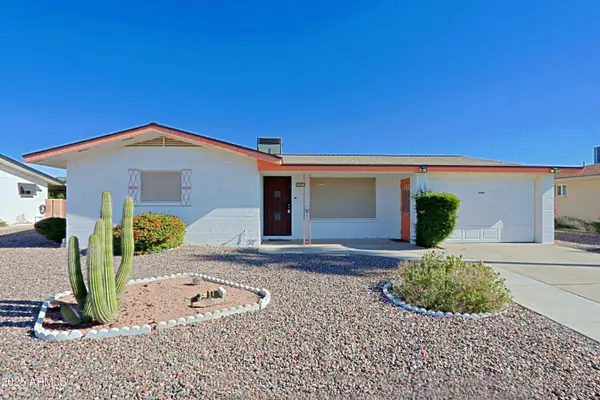 $275,000Active2 beds 2 baths1,179 sq. ft.
$275,000Active2 beds 2 baths1,179 sq. ft.147 N 61st Way, Mesa, AZ 85205
MLS# 6959030Listed by: THE EMPOWERED TEAM, LLC - New
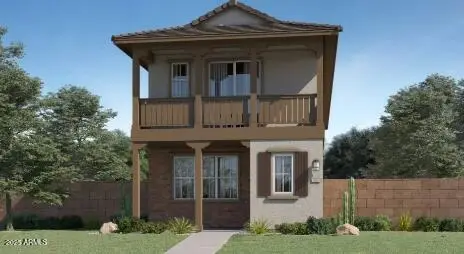 $543,990Active4 beds 4 baths2,074 sq. ft.
$543,990Active4 beds 4 baths2,074 sq. ft.8314 E Peterson Avenue, Mesa, AZ 85212
MLS# 6959056Listed by: LENNAR SALES CORP
