7445 E Eagle Crest Drive #2138, Mesa, AZ 85207
Local realty services provided by:HUNT Real Estate ERA
7445 E Eagle Crest Drive #2138,Mesa, AZ 85207
$465,000
- 3 Beds
- 2 Baths
- 1,701 sq. ft.
- Townhouse
- Active
Listed by: tiffany l aragon, torie ellens
Office: engel & voelkers scottsdale
MLS#:6927826
Source:ARMLS
Price summary
- Price:$465,000
- Price per sq. ft.:$273.37
- Monthly HOA dues:$402
About this home
Discover elevated desert living in this gently lived-in residence in Cachet. Located behind a private gated entry within the prestigious Las Sendas community, this home offers both privacy and enhanced sophistication with distinct mountain views and a tranquil setting overlooking the sparkling community pool.
Step inside to find fresh interior paint and newer energy-efficient windows, creating a bright and welcoming ambiance. The kitchen is a true highlight, featuring elegant quartz countertops and timeless maple cabinets that blend style with functionality.
Enjoy the luxury of two private balconies, perfect for morning coffee or evening relaxation while taking in the poolside scenery and surrounding mountain backdrop.
As part of the exclusive Las Sendas Golf Club community, you'll have access to endless resort-style amenities, from championship golf and dining to pools, fitness, and trailsall within one of Mesa's most sought-after neighborhoods.
This property offers the ideal balance of comfort, elegance, and lifestyle in a quiet, community with unmatched mountain views.
Contact an agent
Home facts
- Year built:2002
- Listing ID #:6927826
- Updated:February 19, 2026 at 05:45 PM
Rooms and interior
- Bedrooms:3
- Total bathrooms:2
- Full bathrooms:2
- Living area:1,701 sq. ft.
Heating and cooling
- Cooling:Ceiling Fan(s), Programmable Thermostat
- Heating:Electric
Structure and exterior
- Year built:2002
- Building area:1,701 sq. ft.
Schools
- High school:Red Mountain High School
- Middle school:Fremont Junior High School
- Elementary school:Las Sendas Elementary School
Utilities
- Water:City Water
- Sewer:Sewer in & Connected
Finances and disclosures
- Price:$465,000
- Price per sq. ft.:$273.37
- Tax amount:$2,795 (2024)
New listings near 7445 E Eagle Crest Drive #2138
- New
 $370,000Active3 beds 2 baths1,095 sq. ft.
$370,000Active3 beds 2 baths1,095 sq. ft.9300 E Carol Avenue, Mesa, AZ 85208
MLS# 6986609Listed by: REALTY ONE GROUP - New
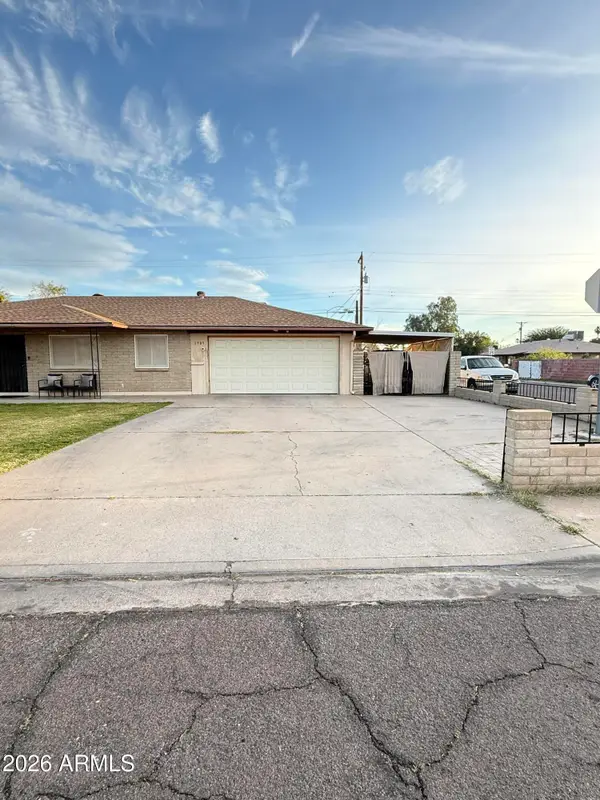 $449,999Active4 beds 2 baths2,149 sq. ft.
$449,999Active4 beds 2 baths2,149 sq. ft.1909 E 6th Avenue E, Mesa, AZ 85204
MLS# 6986603Listed by: REALTY OF AMERICA LLC - New
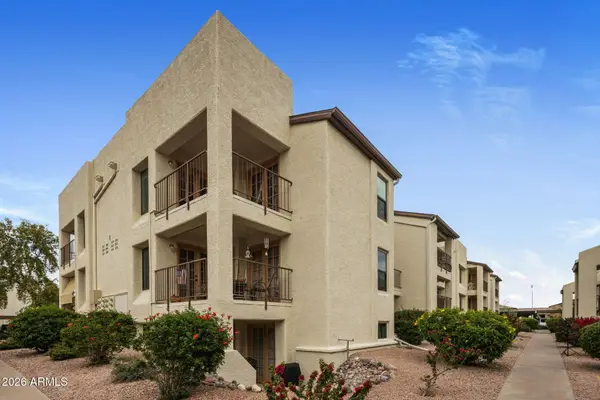 $182,000Active1 beds 1 baths742 sq. ft.
$182,000Active1 beds 1 baths742 sq. ft.5518 E Lindstrom Lane #3012, Mesa, AZ 85215
MLS# 6986579Listed by: REALTY ONE GROUP - New
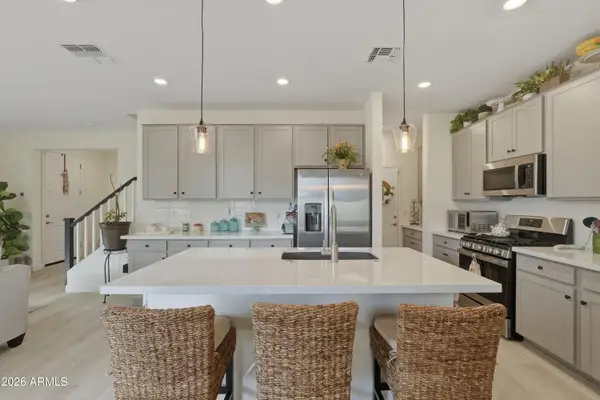 $469,900Active3 beds 3 baths1,785 sq. ft.
$469,900Active3 beds 3 baths1,785 sq. ft.9851 E Tamery Avenue, Mesa, AZ 85212
MLS# 6986565Listed by: COLDWELL BANKER REALTY - New
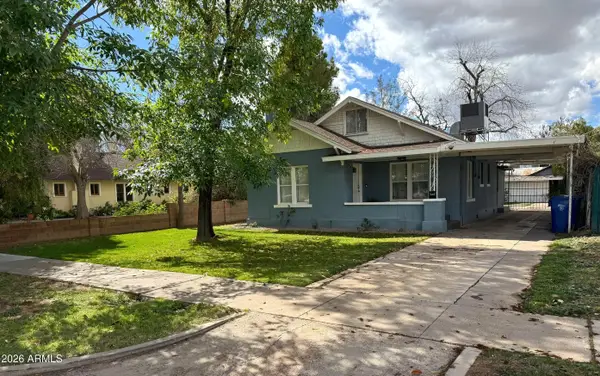 $479,900Active3 beds 2 baths1,751 sq. ft.
$479,900Active3 beds 2 baths1,751 sq. ft.532 N Grand --, Mesa, AZ 85201
MLS# 6986530Listed by: DESERT HOME COLLECTIVE - New
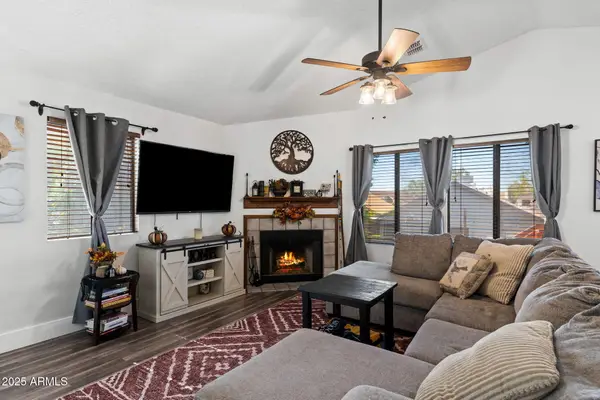 $400,000Active3 beds 2 baths1,712 sq. ft.
$400,000Active3 beds 2 baths1,712 sq. ft.921 S Val Vista Drive #83, Mesa, AZ 85204
MLS# 6986492Listed by: 72SOLD - New
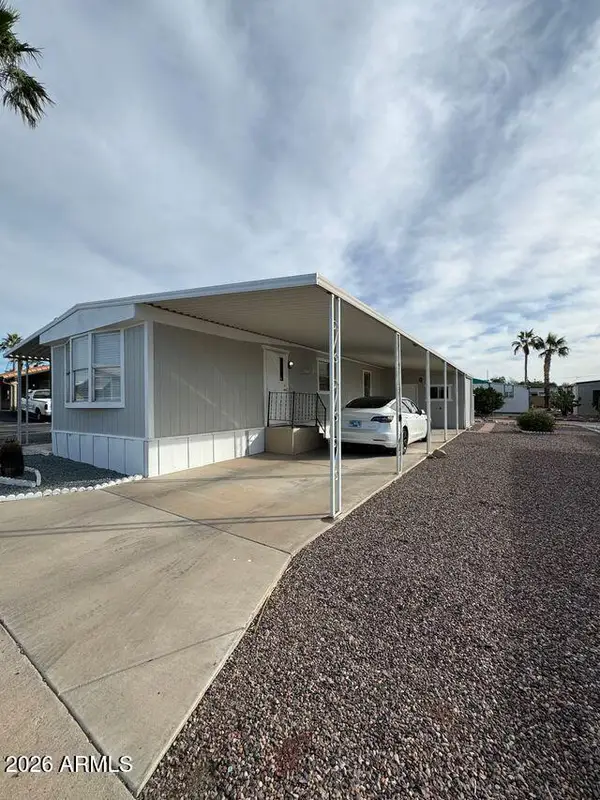 $59,500Active2 beds 2 baths896 sq. ft.
$59,500Active2 beds 2 baths896 sq. ft.9427 E University Drive #18, Mesa, AZ 85207
MLS# 6986466Listed by: PROSMART REALTY - New
 $450,000Active3 beds 3 baths2,121 sq. ft.
$450,000Active3 beds 3 baths2,121 sq. ft.7732 E Albany Street, Mesa, AZ 85207
MLS# 6986467Listed by: EXP REALTY - New
 $479,000Active2 beds 2 baths1,677 sq. ft.
$479,000Active2 beds 2 baths1,677 sq. ft.863 S 78th Street, Mesa, AZ 85208
MLS# 6986354Listed by: LPT REALTY, LLC - New
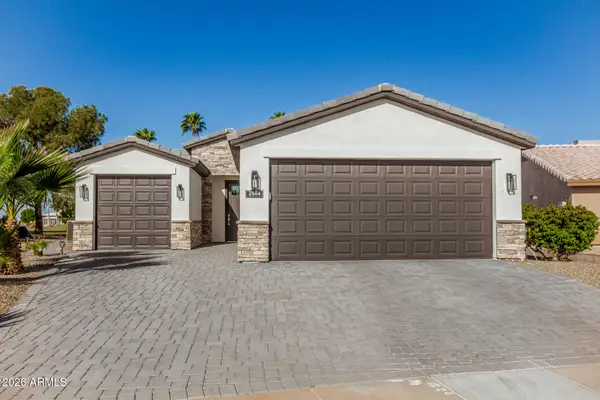 $775,000Active3 beds 2 baths1,871 sq. ft.
$775,000Active3 beds 2 baths1,871 sq. ft.2664 N Lema Drive, Mesa, AZ 85215
MLS# 6986362Listed by: APACHE GOLD REALTY, LLC

