7449 E Nido Avenue, Mesa, AZ 85209
Local realty services provided by:HUNT Real Estate ERA
7449 E Nido Avenue,Mesa, AZ 85209
$425,000
- 3 Beds
- 3 Baths
- 1,544 sq. ft.
- Single family
- Active
Listed by:amber kundrat
Office:my home group real estate
MLS#:6935689
Source:ARMLS
Price summary
- Price:$425,000
- Price per sq. ft.:$275.26
- Monthly HOA dues:$50.67
About this home
This beautifully remodeled 3-bed + den, 2.5-bath home showcases modern style, comfort, and exceptional craftsmanship in every detail. Step inside to discover a stunning new glass and steel stair railing, all-new hardwood laminate and tile flooring, upgraded baseboards and door trim, new blinds, ceiling fans, and designer light fixtures throughout. Newer interior and exterior paint complete the home's like-new feel. The chef-inspired kitchen has been fully reimagined with sleek quartz countertops, an extended island, additional custom cabinetry, and brand-new SS appliances - perfect for cooking, entertaining, and everyday living. Relax in the inviting living room featuring new built-in glass shelving with spotlights, custom cabinetry, and an elegant electric fireplace re-tiled in marble.. Every bathroom has been completely renovated with new tile, quartz countertops, modern vanities, updated faucets, and toilets, along with beautifully refreshed showers and tubs. The den now includes a closet, offering added flexibility and storage space. Additional upgrades include a new water heater and water softener (2024) and a new roof (2019), providing years of comfort and peace of mind. Step outside to enjoy thoughtful exterior improvements such as a new fountain, updated irrigation lines, citrus trees, vines, and a shaded patio cover - perfect for relaxing or entertaining outdoors. Every inch of this home has been thoughtfully updated, offering true move-in readiness and a level of quality rarely found today!
Contact an agent
Home facts
- Year built:1996
- Listing ID #:6935689
- Updated:October 19, 2025 at 03:26 PM
Rooms and interior
- Bedrooms:3
- Total bathrooms:3
- Full bathrooms:2
- Half bathrooms:1
- Living area:1,544 sq. ft.
Heating and cooling
- Cooling:Ceiling Fan(s), Programmable Thermostat
- Heating:Natural Gas
Structure and exterior
- Year built:1996
- Building area:1,544 sq. ft.
- Lot area:0.12 Acres
Schools
- High school:Highland High School
- Middle school:Highland Jr High School
- Elementary school:Superstition Springs Elementary
Utilities
- Water:City Water
- Sewer:Sewer in & Connected
Finances and disclosures
- Price:$425,000
- Price per sq. ft.:$275.26
- Tax amount:$1,199 (2024)
New listings near 7449 E Nido Avenue
- New
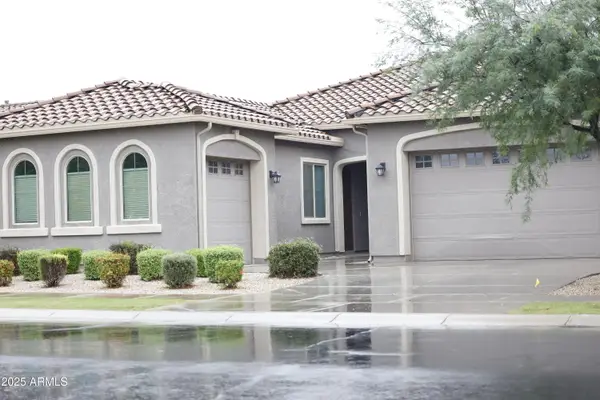 $740,000Active4 beds 3 baths2,600 sq. ft.
$740,000Active4 beds 3 baths2,600 sq. ft.5723 S Coyote Canyon, Mesa, AZ 85212
MLS# 6935739Listed by: PROSMART REALTY - New
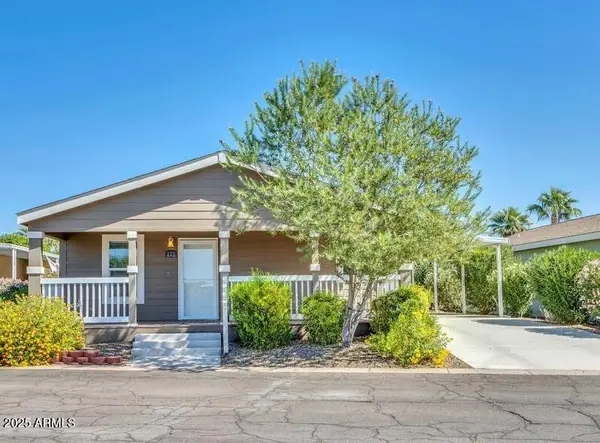 $179,000Active3 beds 2 baths1,666 sq. ft.
$179,000Active3 beds 2 baths1,666 sq. ft.201 S Greenfield Road #272, Mesa, AZ 85206
MLS# 6935711Listed by: REALTY EXECUTIVES ARIZONA TERRITORY 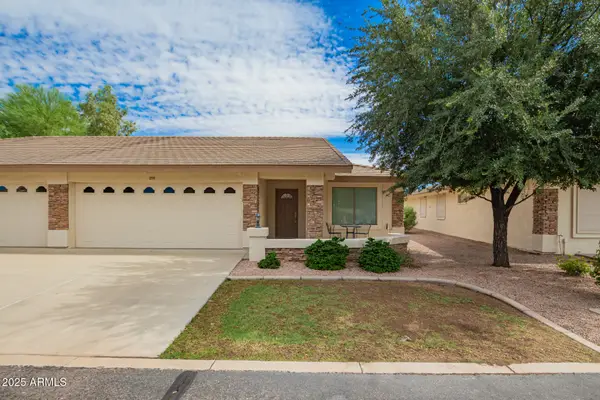 $545,000Pending2 beds 2 baths1,492 sq. ft.
$545,000Pending2 beds 2 baths1,492 sq. ft.11250 E Kilarea Avenue #259, Mesa, AZ 85209
MLS# 6935712Listed by: HOMESMART- New
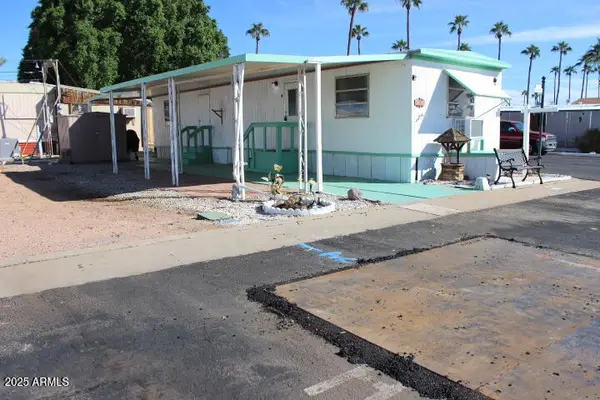 $12,000Active1 beds 1 baths500 sq. ft.
$12,000Active1 beds 1 baths500 sq. ft.7807 E Main Street #F21, Mesa, AZ 85207
MLS# 6935718Listed by: RE/MAX VISION REALTY - Open Sat, 11am to 1pmNew
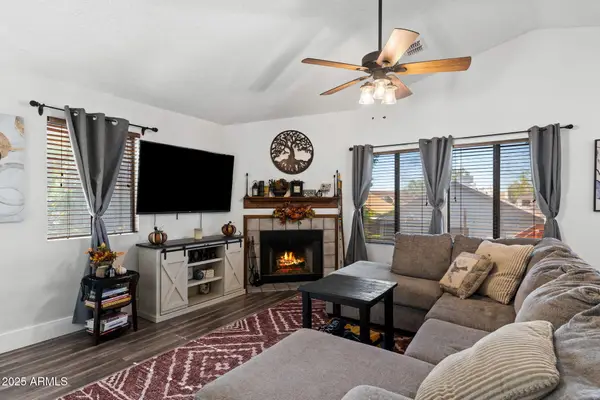 $415,000Active3 beds 2 baths1,712 sq. ft.
$415,000Active3 beds 2 baths1,712 sq. ft.921 S Val Vista Drive #83, Mesa, AZ 85204
MLS# 6935686Listed by: 72SOLD - New
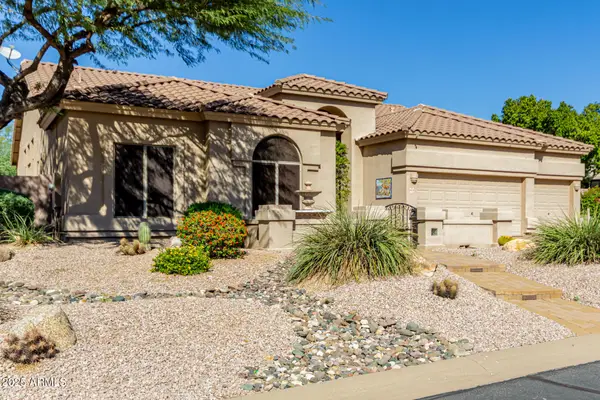 $875,000Active3 beds 3 baths2,757 sq. ft.
$875,000Active3 beds 3 baths2,757 sq. ft.6928 E Trailridge Circle, Mesa, AZ 85207
MLS# 6935631Listed by: COLDWELL BANKER REALTY - New
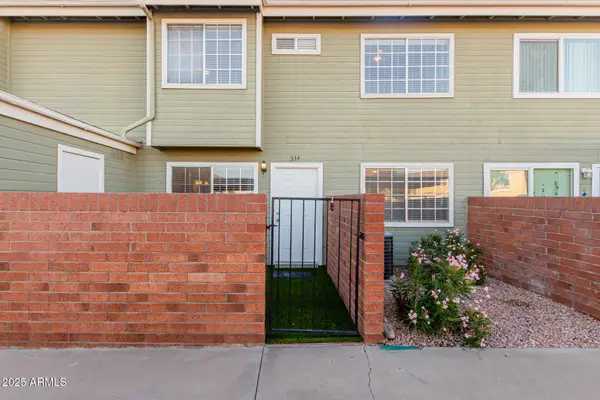 $267,000Active3 beds 3 baths1,118 sq. ft.
$267,000Active3 beds 3 baths1,118 sq. ft.2301 E University Drive #334, Mesa, AZ 85213
MLS# 6935639Listed by: AZ DREAM HOMES - New
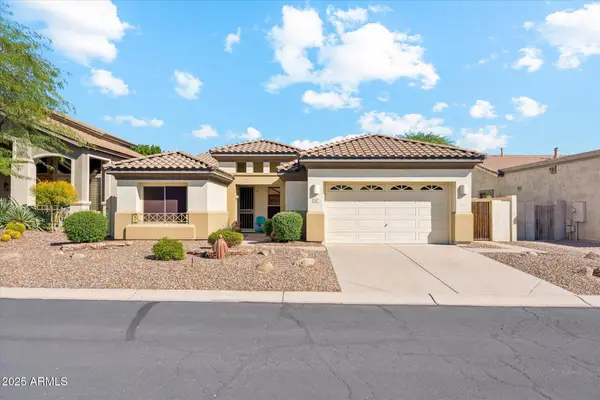 $545,000Active3 beds 2 baths1,999 sq. ft.
$545,000Active3 beds 2 baths1,999 sq. ft.7447 E Norwood Street, Mesa, AZ 85207
MLS# 6935648Listed by: DESERT HORIZON REALTY - New
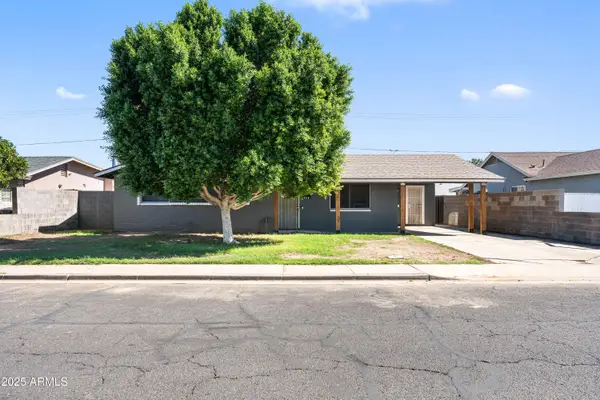 $450,000Active4 beds 2 baths1,520 sq. ft.
$450,000Active4 beds 2 baths1,520 sq. ft.943 S Lazona Drive, Mesa, AZ 85204
MLS# 6935661Listed by: HOMESMART LIFESTYLES
