8101 E Ramblewood Avenue, Mesa, AZ 85212
Local realty services provided by:ERA Brokers Consolidated
8101 E Ramblewood Avenue,Mesa, AZ 85212
$648,319
- 3 Beds
- 2 Baths
- - sq. ft.
- Single family
- Pending
Listed by: tara m talley
Office: taylor morrison (mls only)
MLS#:6939160
Source:ARMLS
Price summary
- Price:$648,319
About this home
What's Special: Close to Amenity | North Facing Lot | Dedicated Study. New Construction - January Completion! Built by America's Most Trusted Homebuilder. Welcome to the Windsor at 8101 E Ramblewood Avenue in Hawes Crossing Landmark! Step onto the welcoming porch and into a thoughtfully designed home where comfort meets style. Just off the entry, a quiet study offers space for work or creativity, while two charming bedrooms share a full bath nearby. The heart of the home is an open kitchen, dining, and great room—perfect for cooking, connecting, and making memories. Tucked away for privacy, the primary suite feels like a retreat with a spa-inspired bath featuring a split tub and shower and generous closet space. MLS#6939160 A convenient laundry room and 3-car tandem garage complete the layout. At Hawes Crossing Discovery Collection in Mesa, AZ, life feels vibrant and full. Enjoy stunning Superstition Mountain views, top-rated Gilbert schools, and easy SR-101 access. Dive into the pool, play pickleball, or explore nearby hiking trails. From the Mesa Arts Center to local dining and scenic adventures, everything you love is just outside your door. Additional Highlights Include: Double interior doors at study, tray ceiling at circular entry, complete reverse osmosis system, water softener system, and whole house binds.
Contact an agent
Home facts
- Year built:2026
- Listing ID #:6939160
- Updated:December 17, 2025 at 12:13 PM
Rooms and interior
- Bedrooms:3
- Total bathrooms:2
- Full bathrooms:2
Heating and cooling
- Cooling:Programmable Thermostat
- Heating:Natural Gas
Structure and exterior
- Year built:2026
- Lot area:0.15 Acres
Schools
- High school:Desert Ridge High
- Middle school:Desert Ridge Jr. High
- Elementary school:Boulder Creek Elementary
Utilities
- Water:City Water
Finances and disclosures
- Price:$648,319
- Tax amount:$4,000
New listings near 8101 E Ramblewood Avenue
- New
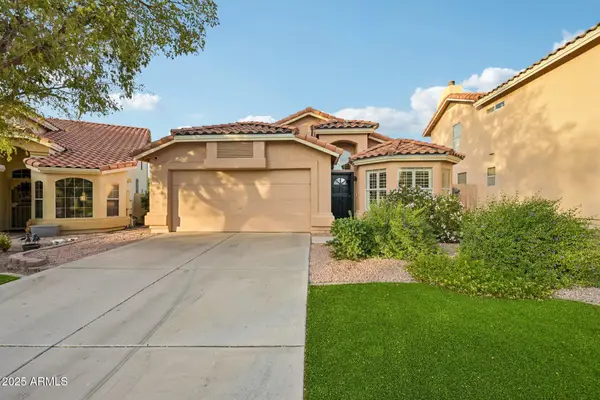 $524,500Active3 beds 2 baths1,700 sq. ft.
$524,500Active3 beds 2 baths1,700 sq. ft.6560 E Saddleback Street, Mesa, AZ 85215
MLS# 6959206Listed by: NHIMBLE HOMES - New
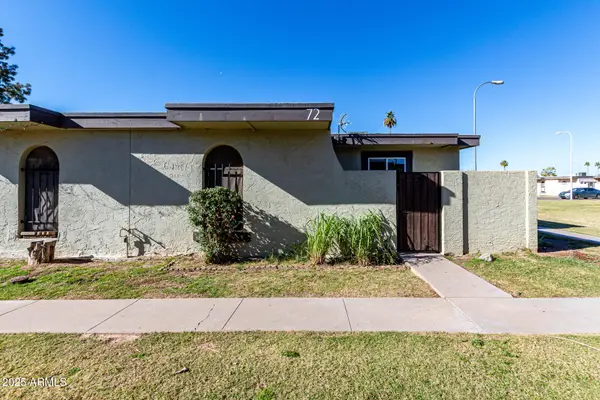 $263,970Active2 beds 1 baths784 sq. ft.
$263,970Active2 beds 1 baths784 sq. ft.830 S Dobson Road #72, Mesa, AZ 85202
MLS# 6959174Listed by: GENTRY REAL ESTATE - New
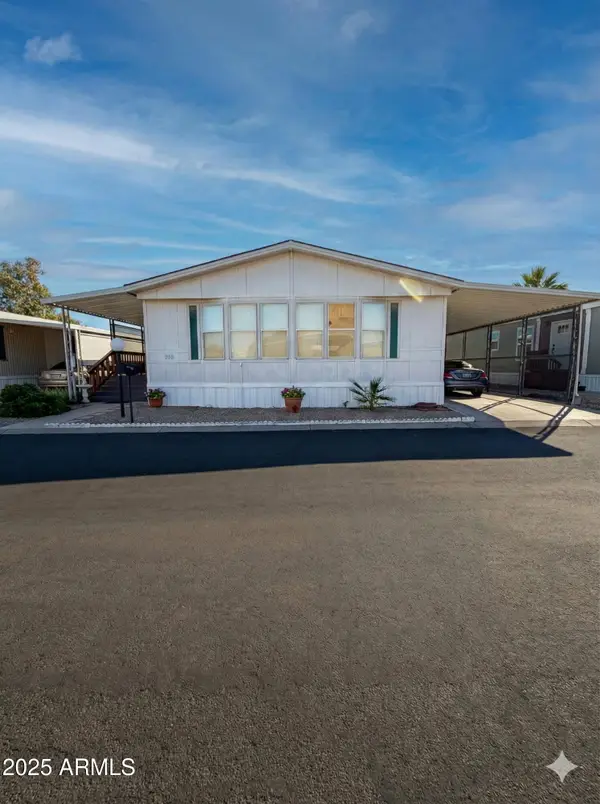 $55,000Active2 beds 2 baths1,232 sq. ft.
$55,000Active2 beds 2 baths1,232 sq. ft.701 S Dobson Road #167, Mesa, AZ 85202
MLS# 6959179Listed by: BERKSHIRE HATHAWAY HOMESERVICES ARIZONA PROPERTIES - New
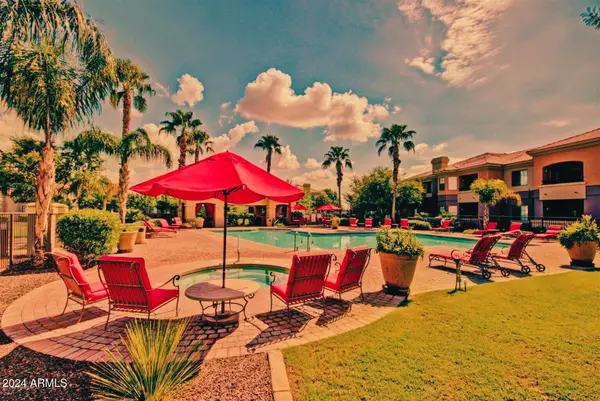 $340,000Active3 beds 2 baths1,212 sq. ft.
$340,000Active3 beds 2 baths1,212 sq. ft.1941 S Pierpont Drive #1143, Mesa, AZ 85206
MLS# 6958959Listed by: BALBOA REALTY, LLC - New
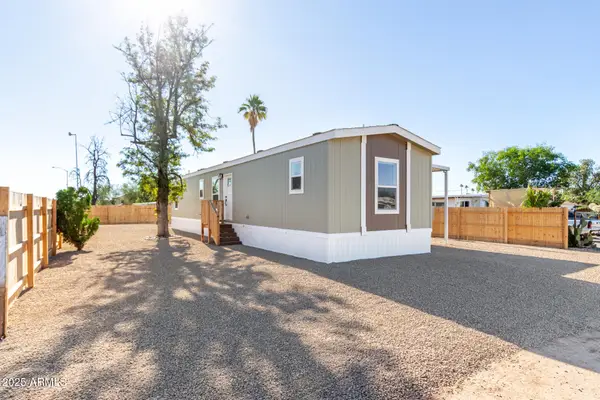 $294,900Active3 beds 2 baths900 sq. ft.
$294,900Active3 beds 2 baths900 sq. ft.128 S 96th Street, Mesa, AZ 85208
MLS# 6959008Listed by: REAL BROKER - New
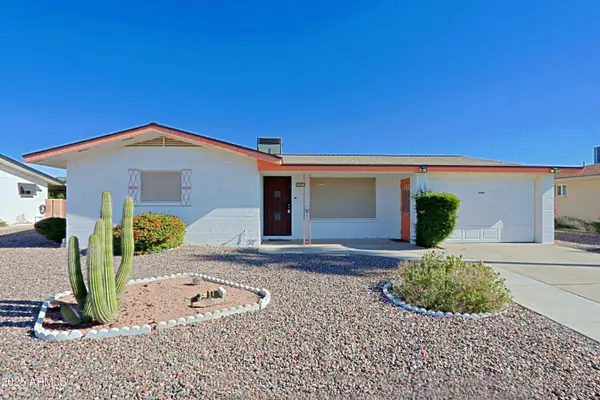 $275,000Active2 beds 2 baths1,179 sq. ft.
$275,000Active2 beds 2 baths1,179 sq. ft.147 N 61st Way, Mesa, AZ 85205
MLS# 6959030Listed by: THE EMPOWERED TEAM, LLC - New
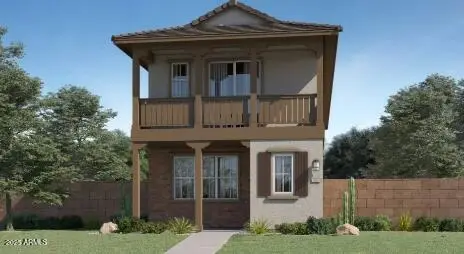 $543,990Active4 beds 4 baths2,074 sq. ft.
$543,990Active4 beds 4 baths2,074 sq. ft.8314 E Peterson Avenue, Mesa, AZ 85212
MLS# 6959056Listed by: LENNAR SALES CORP - New
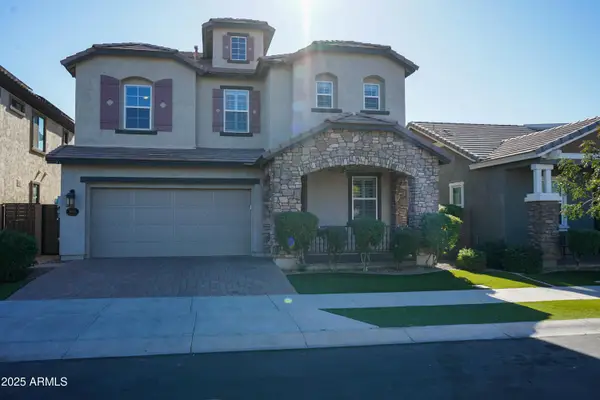 $665,000Active5 beds 4 baths2,897 sq. ft.
$665,000Active5 beds 4 baths2,897 sq. ft.10037 E Nopal Avenue, Mesa, AZ 85209
MLS# 6958955Listed by: REALTY ONE GROUP - New
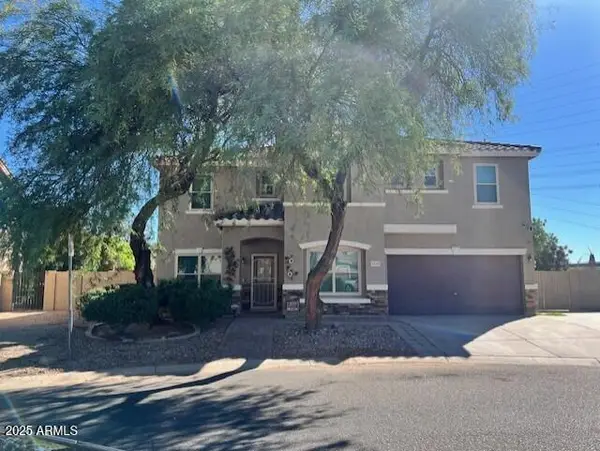 $610,000Active5 beds 3 baths3,360 sq. ft.
$610,000Active5 beds 3 baths3,360 sq. ft.3149 S Sierra Heights, Mesa, AZ 85212
MLS# 6958924Listed by: WEST USA REALTY - New
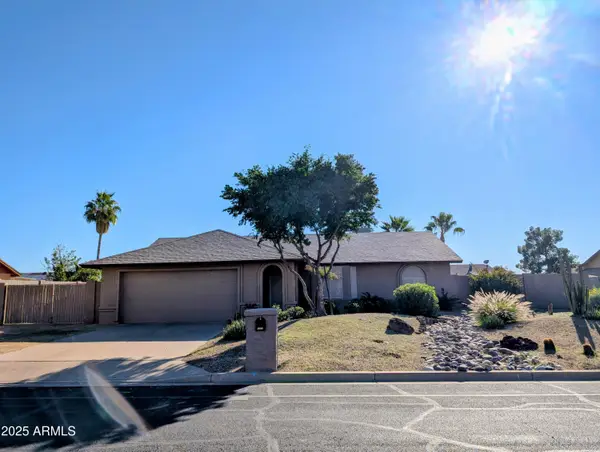 $429,500Active3 beds 2 baths1,231 sq. ft.
$429,500Active3 beds 2 baths1,231 sq. ft.6507 E Jensen Street, Mesa, AZ 85205
MLS# 6958883Listed by: REALTY ONE GROUP
