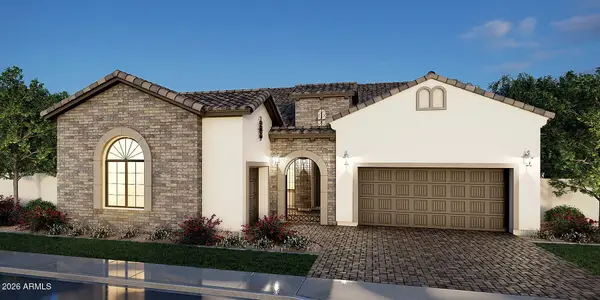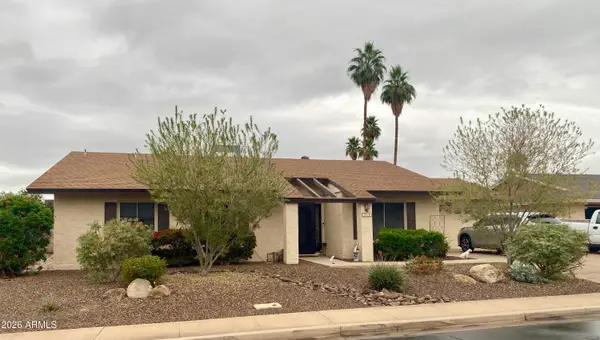8257 E Quintana Avenue, Mesa, AZ 85212
Local realty services provided by:HUNT Real Estate ERA
8257 E Quintana Avenue,Mesa, AZ 85212
$562,990
- 4 Beds
- 2 Baths
- - sq. ft.
- Single family
- Pending
Listed by: tara m talley
Office: taylor morrison (mls only)
MLS#:6936464
Source:ARMLS
Price summary
- Price:$562,990
About this home
What's Special: Close to Amenities | North Facing Lot | Covered Patio | Model Plan| Special Promotion. New Construction - January Completion! Built by America's Most Trusted Homebuilder. Welcome to the Edmonton at 8257 E Quintana Avenue in Hawes Crossing Discovery Collection! The Edmonton is a thoughtfully designed one-story floor plan offering 1,832 square feet, 4 bedrooms, 2 bathrooms, a 2-car garage, and two dining areas. From the foyer, you're welcomed into a spacious kitchen and dining area—perfect for preparing and enjoying your favorite meals. The open casual dining and great room connect seamlessly to the outdoor living space, creating an ideal setting for entertaining. MLS#6936464 The spacious primary suite features a private bathroom with double sinks and a walk-in closet, offering comfort and convenience. Discover the beauty of Southeast Valley at Hawes Crossing in Mesa, AZ. Enjoy stunning Superstition Mountain views, top-rated Gilbert schools, and easy SR-101 access. Dive into the sparkling pool, stay active at the fitness center or pickleball courts, and explore nearby hiking trails. From vibrant arts at Mesa Arts Center to local dining downtown, everything you love is just minutes from home. Additional Highlights Include: Gourmet kitchen.
Contact an agent
Home facts
- Year built:2026
- Listing ID #:6936464
- Updated:January 08, 2026 at 10:12 AM
Rooms and interior
- Bedrooms:4
- Total bathrooms:2
- Full bathrooms:2
Heating and cooling
- Cooling:Programmable Thermostat
- Heating:Natural Gas
Structure and exterior
- Year built:2026
- Lot area:0.12 Acres
Schools
- High school:Desert Ridge High
- Middle school:Desert Ridge Jr. High
- Elementary school:Boulder Creek Elementary
Utilities
- Water:City Water
Finances and disclosures
- Price:$562,990
- Tax amount:$3,200
New listings near 8257 E Quintana Avenue
- New
 $940,000Active4 beds 3 baths3,330 sq. ft.
$940,000Active4 beds 3 baths3,330 sq. ft.3833 N Desert Oasis Circle, Mesa, AZ 85207
MLS# 6964943Listed by: BERKSHIRE HATHAWAY HOMESERVICES ARIZONA PROPERTIES - New
 $78,500Active2 beds 2 baths1,344 sq. ft.
$78,500Active2 beds 2 baths1,344 sq. ft.9302 E Broadway Road #178, Mesa, AZ 85208
MLS# 6964930Listed by: REALTY USA SOUTHWEST - New
 $105,000Active3 beds 2 baths924 sq. ft.
$105,000Active3 beds 2 baths924 sq. ft.9501 E Broadway Road #174, Mesa, AZ 85208
MLS# 6964857Listed by: REALTY ONE GROUP - New
 $1,042,735Active4 beds 5 baths3,177 sq. ft.
$1,042,735Active4 beds 5 baths3,177 sq. ft.2626 E Russell Street, Mesa, AZ 85213
MLS# 6964866Listed by: FATHOM REALTY ELITE - New
 $490,000Active3 beds 2 baths1,840 sq. ft.
$490,000Active3 beds 2 baths1,840 sq. ft.714 W Pampa Avenue, Mesa, AZ 85210
MLS# 6964888Listed by: WEST USA REALTY - New
 $809,975Active4 beds 3 baths2,462 sq. ft.
$809,975Active4 beds 3 baths2,462 sq. ft.2511 E Presidio Street, Mesa, AZ 85213
MLS# 6964778Listed by: FATHOM REALTY ELITE - New
 $440,000Active3 beds 2 baths1,679 sq. ft.
$440,000Active3 beds 2 baths1,679 sq. ft.11117 E Catalina Avenue, Mesa, AZ 85208
MLS# 6964779Listed by: GOOD OAK REAL ESTATE - New
 $205,000Active2 beds 2 baths947 sq. ft.
$205,000Active2 beds 2 baths947 sq. ft.5518 E Lindstrom Lane #1009, Mesa, AZ 85215
MLS# 6964704Listed by: DESERT SAND REALTY, L.L.C. - New
 $345,000Active3 beds 1 baths960 sq. ft.
$345,000Active3 beds 1 baths960 sq. ft.9638 E Adobe Road, Mesa, AZ 85207
MLS# 6964665Listed by: MY HOME GROUP REAL ESTATE - New
 $364,900Active3 beds 2 baths1,176 sq. ft.
$364,900Active3 beds 2 baths1,176 sq. ft.6610 E University Drive #111, Mesa, AZ 85205
MLS# 6964456Listed by: WEST USA REALTY
