8540 E Mcdowell Road #125, Mesa, AZ 85207
Local realty services provided by:HUNT Real Estate ERA

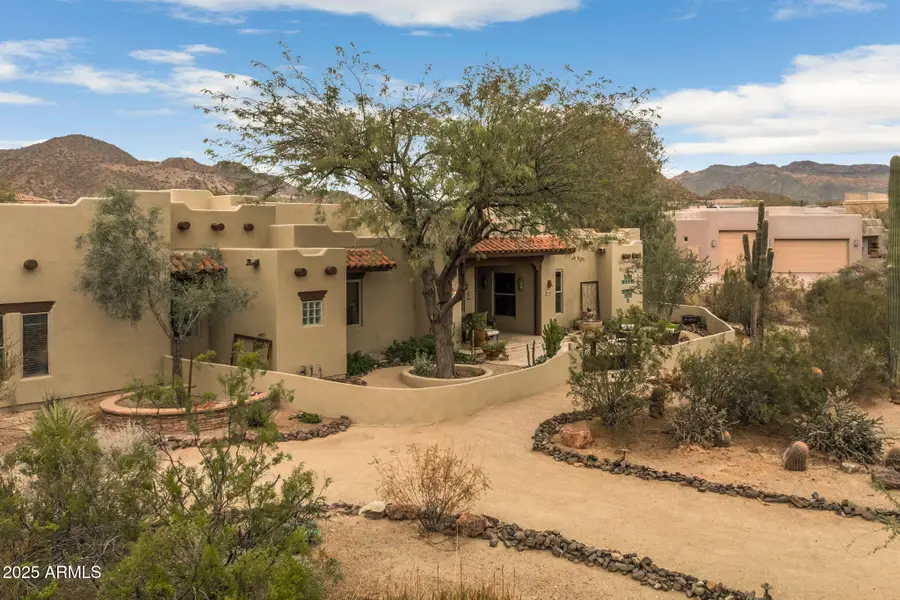
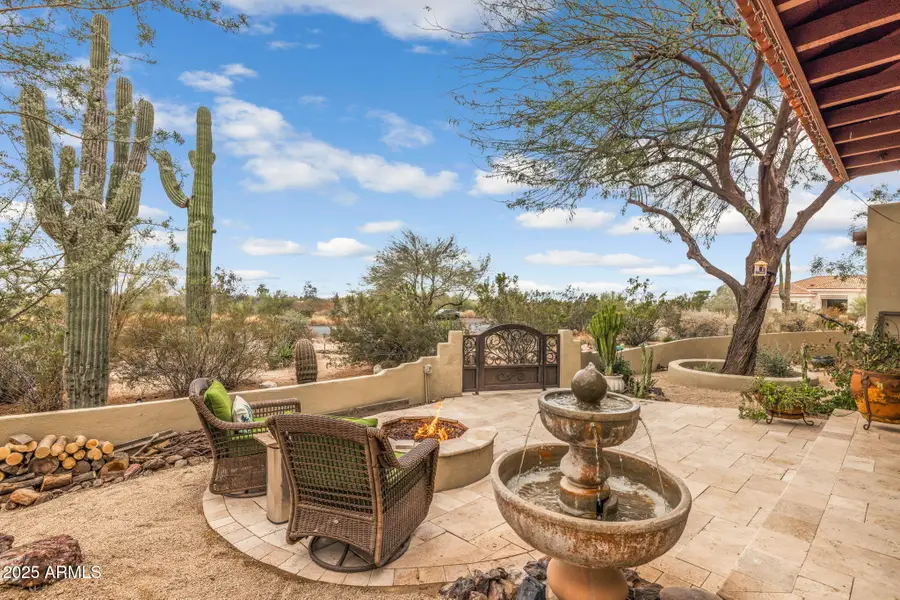
8540 E Mcdowell Road #125,Mesa, AZ 85207
$1,375,000
- 4 Beds
- 4 Baths
- 4,293 sq. ft.
- Single family
- Active
Listed by:sinan zakaria
Office:listed simply
MLS#:6822154
Source:ARMLS
Price summary
- Price:$1,375,000
- Price per sq. ft.:$320.29
- Monthly HOA dues:$102.67
About this home
Spacious custom 4293 sq ft home with finished basement in Thunder Mountain gated community in NE Mesa. Custom 9' tall iron door entry opens to a large living room with 13' ceilings and view to backyard pool and 25' cascading water fall. The kitchen is finished with stainless steel upgraded appliances and a Wolf induction cooktop, new GE Gallery oven, RO, large island with granite countertop and quartz countertops cover cabinets with lots of storage and adjacent to the dining room which also overlooks the backyard and pool. Remodeled (2022) and expanded large master suite with exterior access features a sitting area with dedicated mini-split heat and AC, walk in closet with custom shelving and unique industrial pipe hangar rods, beautiful bath with separate vanities, custom lighting and mirrors, granite topped jet soaking tub, and tiled snail-shower. Large, custom barn doors afford privacy and sound proofing to two bedrooms with Jack& Jill bath on ground floor. The 1181 sq ft finished basement has an entertainment room, bedroom and ¾ bath. Oversized 3 car garage with 5' depth past pickup truck length plus space on side for workbenches and tools. Separate mechanical room with cabinet, central vac, water softener, 80 gallon no rust water heater, and air handler. Septic system installed plus sewer lines with City of Mesa are in the community and accessible to connect. Gorgeous pool with cascading stone waterfall. New exterior elastomeric paint in 2023, roof coated in 2022 with 10 year elastomeric coating. Custom lighting by lighting contractor throughout. New carpeting in all bedrooms. Formal living area has bamboo wood flooring. Large pantry off kitchen and laundry room with elevated washer and dryer plus more cabinetry. Beautiful travertine pavers complete the front courtyard and backyard around the pool, plus two lawns. Rachio automated landscape watering systems. Smart home blinds and security cameras. Approx 300 deg city lights and mountain views from upper walking deck.
Contact an agent
Home facts
- Year built:2000
- Listing Id #:6822154
- Updated:July 31, 2025 at 02:50 PM
Rooms and interior
- Bedrooms:4
- Total bathrooms:4
- Full bathrooms:4
- Living area:4,293 sq. ft.
Heating and cooling
- Cooling:Ceiling Fan(s), ENERGY STAR Qualified Equipment, Mini Split, Wall/Window Unit
- Heating:ENERGY STAR Qualified Equipment
Structure and exterior
- Year built:2000
- Building area:4,293 sq. ft.
- Lot area:0.86 Acres
Schools
- High school:Red Mountain High School
- Middle school:Fremont Junior High School
- Elementary school:Las Sendas Elementary School
Utilities
- Water:City Water
- Sewer:Septic In & Connected, Sewer Available
Finances and disclosures
- Price:$1,375,000
- Price per sq. ft.:$320.29
- Tax amount:$4,480 (2024)
New listings near 8540 E Mcdowell Road #125
- New
 $675,000Active3 beds 2 baths1,731 sq. ft.
$675,000Active3 beds 2 baths1,731 sq. ft.9701 NW 18th Court, Plantation, FL 33322
MLS# R11115792Listed by: PARTNERSHIP REALTY INC. - New
 $194,900Active2 beds 2 baths834 sq. ft.
$194,900Active2 beds 2 baths834 sq. ft.6800 Cypress Rd #208, Plantation, FL 33317
MLS# F10520554Listed by: SELUMA REAL ESTATE ADVISORS LLC - New
 $1,075,000Active4 beds 2 baths1,864 sq. ft.
$1,075,000Active4 beds 2 baths1,864 sq. ft.5940 SW 17th Ct, Plantation, FL 33317
MLS# A11852351Listed by: EXP REALTY, LLC. - New
 $160,000Active2 beds 2 baths1,129 sq. ft.
$160,000Active2 beds 2 baths1,129 sq. ft.1681 NW 70th Ave #414, Plantation, FL 33313
MLS# F10520448Listed by: RE/MAX SELECT GROUP - Open Sat, 11am to 3pm
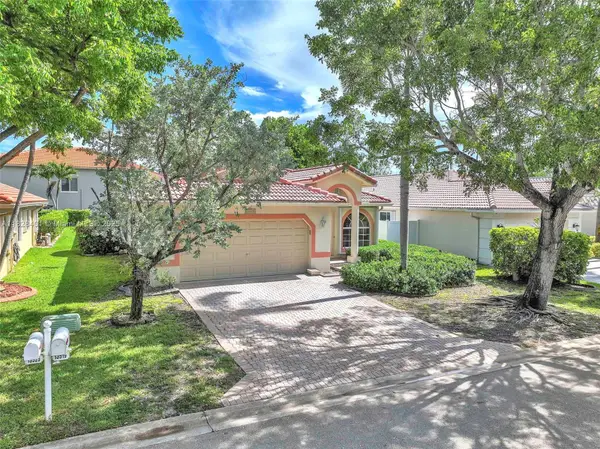 $680,000Active3 beds 2 baths1,890 sq. ft.
$680,000Active3 beds 2 baths1,890 sq. ft.13519 NW 7th St, Plantation, FL 33325
MLS# A11828401Listed by: THE KEYES COMPANY - New
 $635,000Active3 beds 2 baths1,845 sq. ft.
$635,000Active3 beds 2 baths1,845 sq. ft.9801 NW 18th Pl, Plantation, FL 33322
MLS# F10513764Listed by: RE/MAX CONSULTANTS REALTY 1 - New
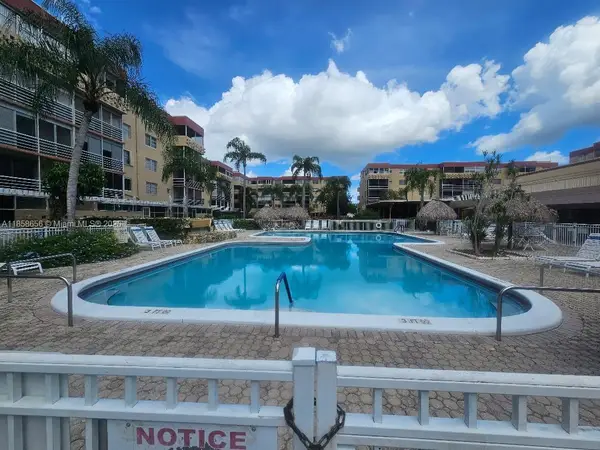 $185,000Active1 beds 2 baths940 sq. ft.
$185,000Active1 beds 2 baths940 sq. ft.404 NW 68th Ave #405, Plantation, FL 33317
MLS# A11858656Listed by: LOKATION - New
 $199,900Active2 beds 2 baths1,242 sq. ft.
$199,900Active2 beds 2 baths1,242 sq. ft.6751 Cypress Rd #204, Plantation, FL 33317
MLS# F10520338Listed by: COLDWELL BANKER REALTY - Open Sat, 12 to 2pmNew
 $889,000Active4 beds 3 baths2,503 sq. ft.
$889,000Active4 beds 3 baths2,503 sq. ft.9351 NW 10th Ct, Plantation, FL 33322
MLS# F10520218Listed by: KELLER WILLIAMS REALTY PROFESS - New
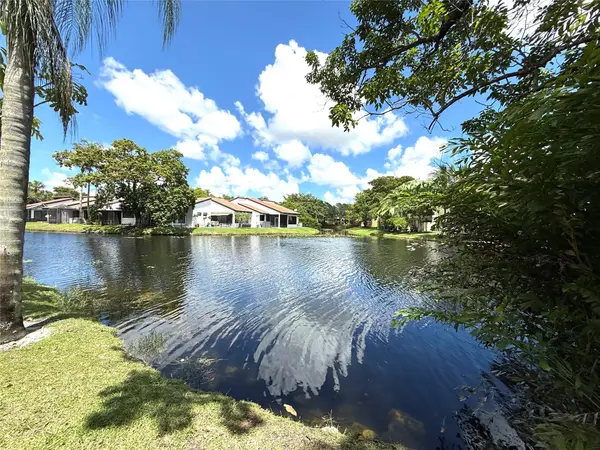 $440,000Active3 beds 2 baths1,516 sq. ft.
$440,000Active3 beds 2 baths1,516 sq. ft.712 SW 88th Ter #712, Plantation, FL 33324
MLS# F10519934Listed by: G & E REALTY GROUP, INC
