Local realty services provided by:ERA Brokers Consolidated
Listed by: patricia j gorskiPattiGSellsAZ@cox.net
Office: re/max fine properties
MLS#:6915423
Source:ARMLS
Price summary
- Price:$624,999
- Price per sq. ft.:$257.31
- Monthly HOA dues:$125
About this home
This highly sought-after Sierra model is located in the prestigious gated community of Innovation Park at Eastmark. Beautiful paver driveway & front entry. The open-concept great room is light & bright & features 8' multi-sliding doors to the expansive covered patio. The gourmet kitchen boasts granite countertops, neutral maple cabinets w/ roll out shelves, double ovens, a gas cook top & impressive bifold windows that open to the patio. This plan features 4 generously sized split bedrooms - each w/ its own walk-in closet. The large covered patio is finished in epoxy & has a convenient gas stub. Separate private courtyard on side of home. The 3-car garage has epoxy floors + is plumbed for water softener. Lots of extra upgrades throughout. This home is a blank canvas & is move-in ready. Built by Meritage Homes this home features spray foam insulation and is super energy efficient. Move here & enjoy the Eastmark way of life with community pools & parks, clubs & programs & small town feel.
Contact an agent
Home facts
- Year built:2018
- Listing ID #:6915423
- Updated:January 30, 2026 at 04:56 PM
Rooms and interior
- Bedrooms:4
- Total bathrooms:3
- Full bathrooms:3
- Living area:2,429 sq. ft.
Heating and cooling
- Cooling:Ceiling Fan(s)
- Heating:Natural Gas
Structure and exterior
- Year built:2018
- Building area:2,429 sq. ft.
- Lot area:0.18 Acres
Schools
- High school:Eastmark High School
- Middle school:Eastmark High School
- Elementary school:Silver Valley Elementary
Utilities
- Water:City Water
Finances and disclosures
- Price:$624,999
- Price per sq. ft.:$257.31
- Tax amount:$3,492 (2024)
New listings near 9541 E Theia Drive
- New
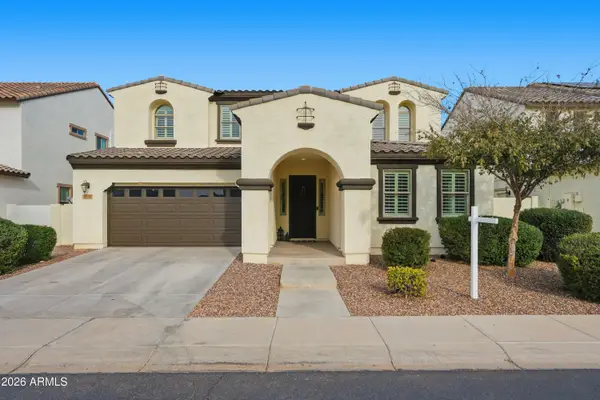 $925,000Active5 beds 4 baths3,910 sq. ft.
$925,000Active5 beds 4 baths3,910 sq. ft.2830 E Pearl Street, Mesa, AZ 85213
MLS# 6977023Listed by: HOMESMART - New
 $625,000Active4 beds 3 baths2,578 sq. ft.
$625,000Active4 beds 3 baths2,578 sq. ft.9639 E Impala Avenue, Mesa, AZ 85209
MLS# 6977032Listed by: EXP REALTY - New
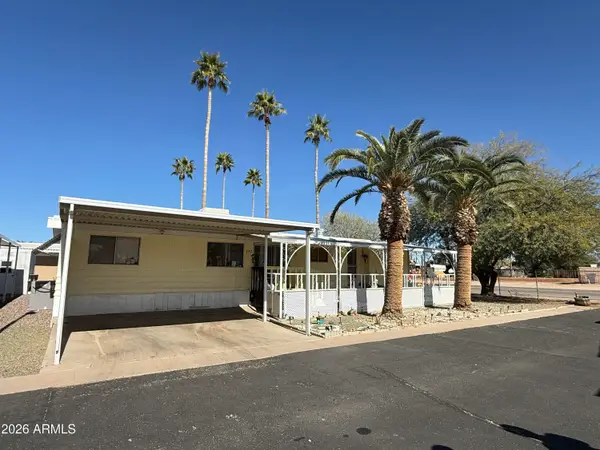 $28,000Active2 beds 2 baths1,440 sq. ft.
$28,000Active2 beds 2 baths1,440 sq. ft.9501 E Broadway Road #252, Mesa, AZ 85208
MLS# 6977036Listed by: RE/MAX VISION REALTY - New
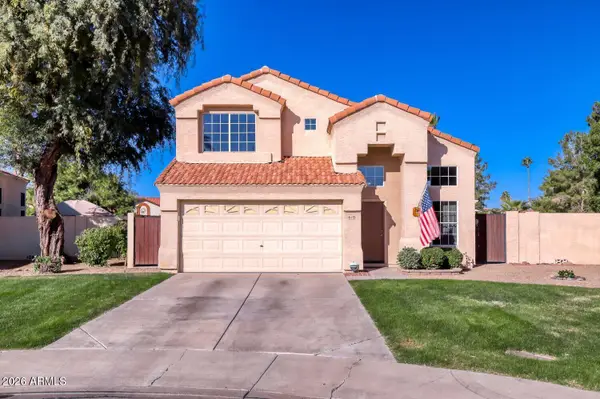 $519,900Active3 beds 3 baths2,121 sq. ft.
$519,900Active3 beds 3 baths2,121 sq. ft.610 S St Paul --, Mesa, AZ 85206
MLS# 6976917Listed by: COMPASS - New
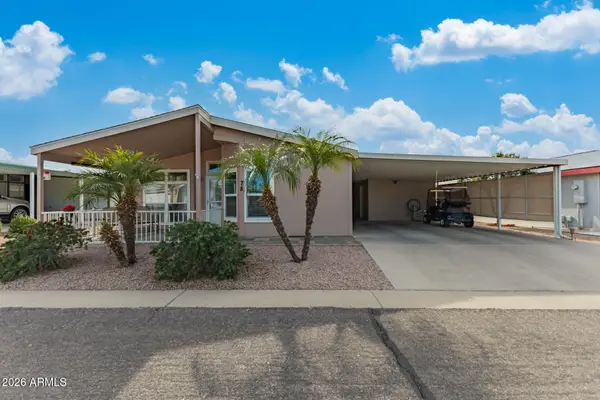 $185,900Active2 beds 2 baths1,680 sq. ft.
$185,900Active2 beds 2 baths1,680 sq. ft.8500 E Southern Avenue #78, Mesa, AZ 85209
MLS# 6976929Listed by: REAL BROKER - New
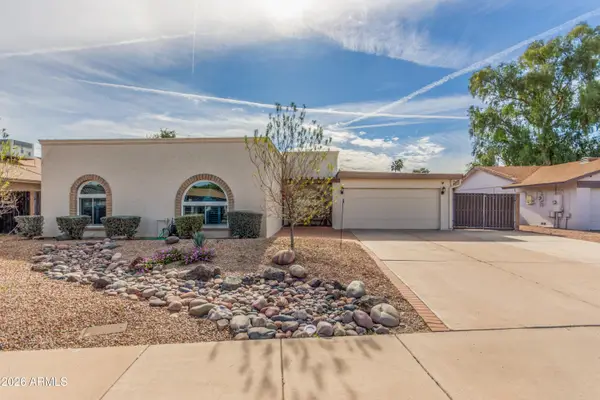 $460,000Active4 beds 2 baths1,762 sq. ft.
$460,000Active4 beds 2 baths1,762 sq. ft.1345 W Obispo Avenue, Mesa, AZ 85202
MLS# 6976936Listed by: FATHOM REALTY ELITE - New
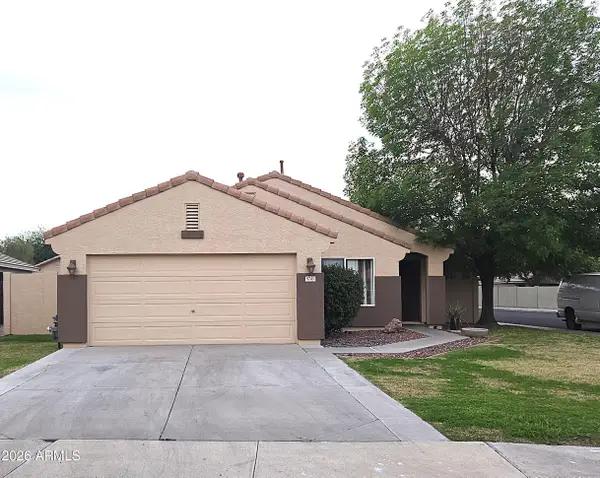 $469,900Active4 beds 2 baths1,525 sq. ft.
$469,900Active4 beds 2 baths1,525 sq. ft.5741 E Gable Circle, Mesa, AZ 85206
MLS# 6976946Listed by: 1ST DREAM REALTY - New
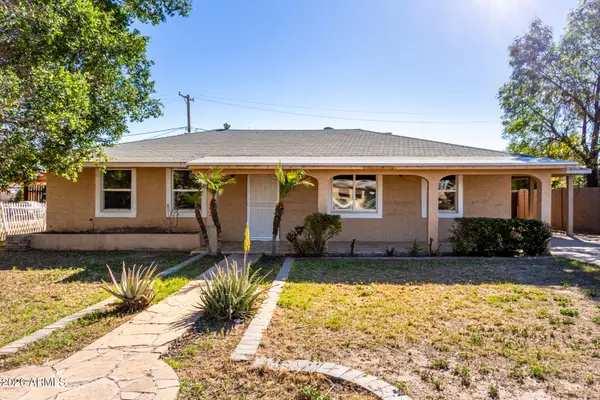 $240,000Active4 beds 2 baths1,350 sq. ft.
$240,000Active4 beds 2 baths1,350 sq. ft.65 E 7th Avenue, Mesa, AZ 85210
MLS# 6976968Listed by: EXP REALTY - New
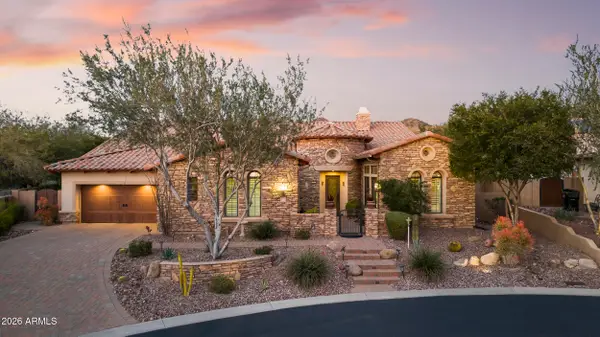 $1,399,000Active4 beds 5 baths4,047 sq. ft.
$1,399,000Active4 beds 5 baths4,047 sq. ft.4123 N Silver Ridge Circle, Mesa, AZ 85207
MLS# 6976990Listed by: EXP REALTY - New
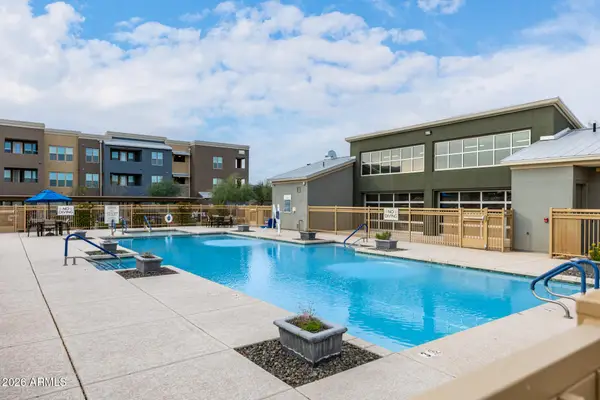 $510,000Active4 beds 3 baths1,850 sq. ft.
$510,000Active4 beds 3 baths1,850 sq. ft.9314 E Sequence Avenue, Mesa, AZ 85212
MLS# 6977005Listed by: REDFIN CORPORATION

