9901 E Retrograde Drive, Mesa, AZ 85212
Local realty services provided by:ERA Four Feathers Realty, L.C.
Listed by: korinna k deblanc623-696-6720
Office: real broker
MLS#:6937649
Source:ARMLS
Price summary
- Price:$850,000
- Price per sq. ft.:$268.31
- Monthly HOA dues:$125
About this home
Stunning Like-New home with 3 Ensuite Bedrooms and an Office plus Bonus room that could make this a 5 Bedroom option. Located in the sought-after Eastmark community. Built in 2021, this modern residence features a gourmet kitchen with quartz countertops, shaker cabinetry, gas cooktop, double ovens & a morning kitchen with dedicated fridge and walk in closet. The spacious ALL TILE open floor plan includes expansive multi-panel sliding glass doors that create seamless indoor-outdoor living. The primary suite offers a spa-style bath with a walk-in shower, soaking tub, and dual sinks. Additional highlights include upgraded epoxy garage floors in 3 car garage, a water softener, window shutters, and a landscaped backyard w/ pavers, turf & a covered patio perfect for entertaining. Eastmark is an award-winning master-planned community that features scenic parks, miles of trails, and expansive green spaces complemented by playgrounds and splash pads. The community fosters an engaging lifestyle through year-round events, resident clubs, and recreational amenities centered around the renowned Eastmark Great Park, which includes basketball and tennis courts, as well as state-of-the-art fitness facilities. Conveniently located near top-rated schools, premier shopping, dining, and entertainment destinations, and offering easy freeway access. Eastmark provides an exceptional living experience where comfort, convenience, and community come together seamlessly.
Contact an agent
Home facts
- Year built:2021
- Listing ID #:6937649
- Updated:December 17, 2025 at 08:04 PM
Rooms and interior
- Bedrooms:4
- Total bathrooms:4
- Full bathrooms:3
- Half bathrooms:1
- Living area:3,168 sq. ft.
Heating and cooling
- Cooling:Ceiling Fan(s), Programmable Thermostat
- Heating:Natural Gas
Structure and exterior
- Year built:2021
- Building area:3,168 sq. ft.
- Lot area:0.24 Acres
Schools
- High school:Eastmark High School
- Middle school:Eastmark High School
- Elementary school:Silver Valley Elementary
Utilities
- Water:City Water
- Sewer:Sewer Available, Sewer in & Connected
Finances and disclosures
- Price:$850,000
- Price per sq. ft.:$268.31
- Tax amount:$3,855 (2024)
New listings near 9901 E Retrograde Drive
- New
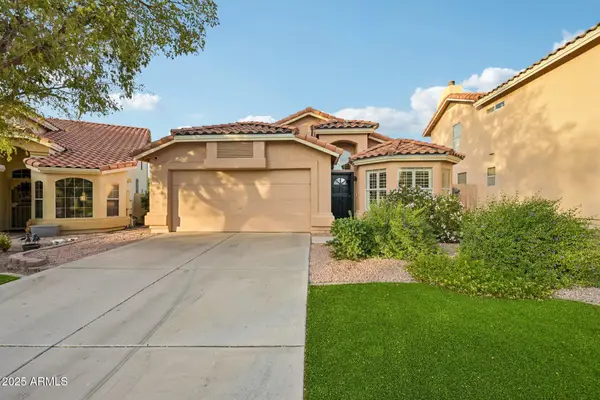 $524,500Active3 beds 2 baths1,700 sq. ft.
$524,500Active3 beds 2 baths1,700 sq. ft.6560 E Saddleback Street, Mesa, AZ 85215
MLS# 6959206Listed by: NHIMBLE HOMES - New
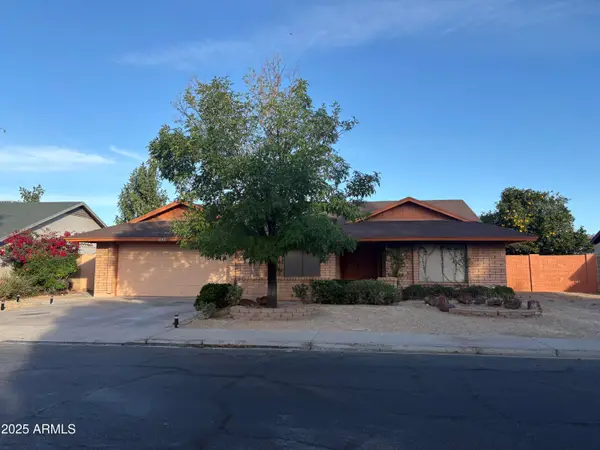 $525,000Active3 beds 2 baths2,158 sq. ft.
$525,000Active3 beds 2 baths2,158 sq. ft.1116 E Hackamore Street, Mesa, AZ 85203
MLS# 6959185Listed by: REALTY ONE GROUP - New
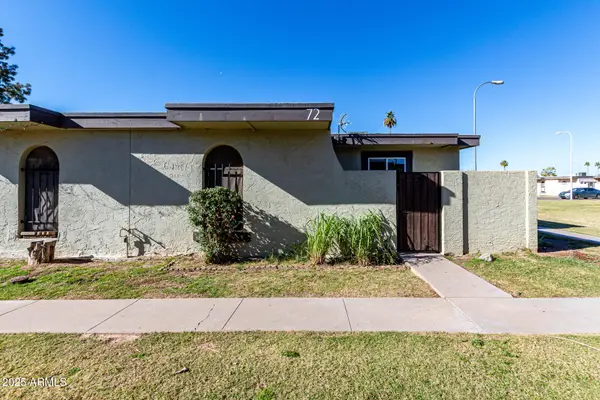 $263,970Active2 beds 1 baths784 sq. ft.
$263,970Active2 beds 1 baths784 sq. ft.830 S Dobson Road #72, Mesa, AZ 85202
MLS# 6959174Listed by: GENTRY REAL ESTATE - New
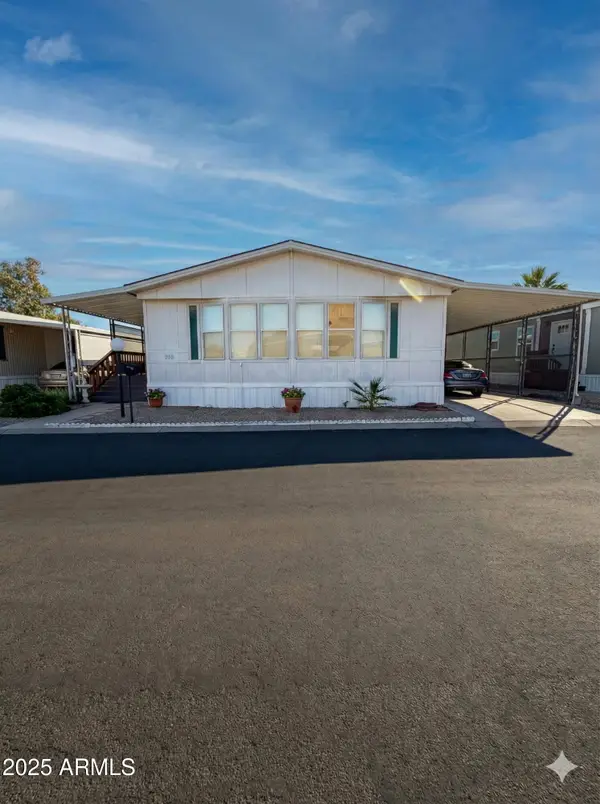 $55,000Active2 beds 2 baths1,232 sq. ft.
$55,000Active2 beds 2 baths1,232 sq. ft.701 S Dobson Road #167, Mesa, AZ 85202
MLS# 6959179Listed by: BERKSHIRE HATHAWAY HOMESERVICES ARIZONA PROPERTIES - New
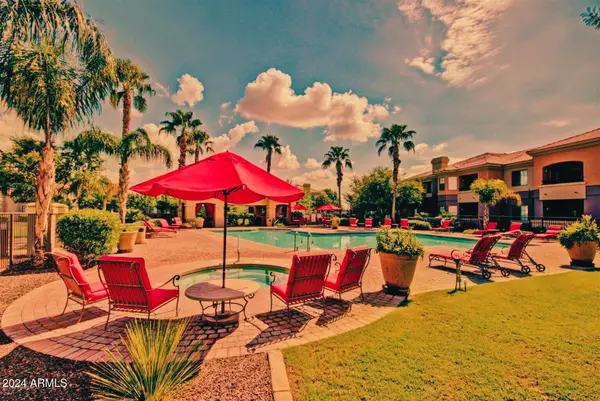 $340,000Active3 beds 2 baths1,212 sq. ft.
$340,000Active3 beds 2 baths1,212 sq. ft.1941 S Pierpont Drive #1143, Mesa, AZ 85206
MLS# 6958959Listed by: BALBOA REALTY, LLC - New
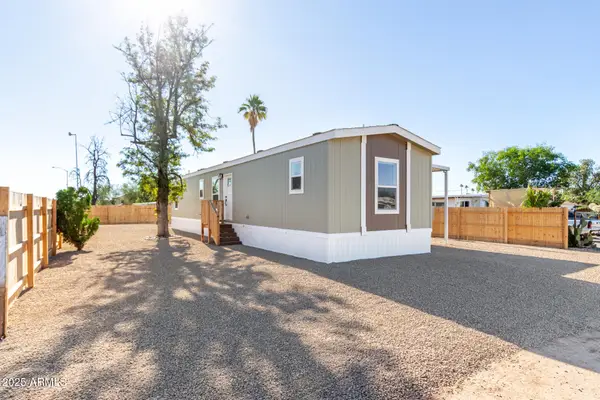 $294,900Active3 beds 2 baths900 sq. ft.
$294,900Active3 beds 2 baths900 sq. ft.128 S 96th Street, Mesa, AZ 85208
MLS# 6959008Listed by: REAL BROKER - New
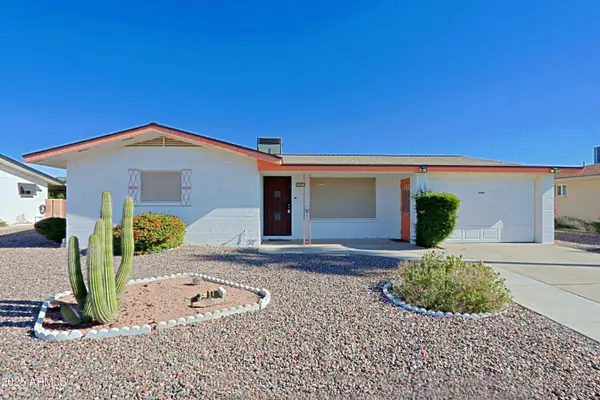 $275,000Active2 beds 2 baths1,179 sq. ft.
$275,000Active2 beds 2 baths1,179 sq. ft.147 N 61st Way, Mesa, AZ 85205
MLS# 6959030Listed by: THE EMPOWERED TEAM, LLC - New
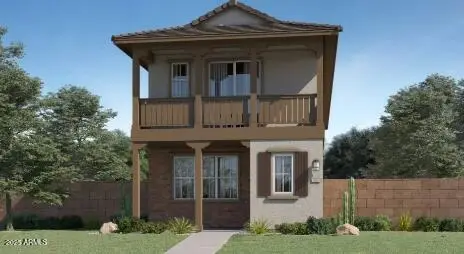 $543,990Active4 beds 4 baths2,074 sq. ft.
$543,990Active4 beds 4 baths2,074 sq. ft.8314 E Peterson Avenue, Mesa, AZ 85212
MLS# 6959056Listed by: LENNAR SALES CORP - New
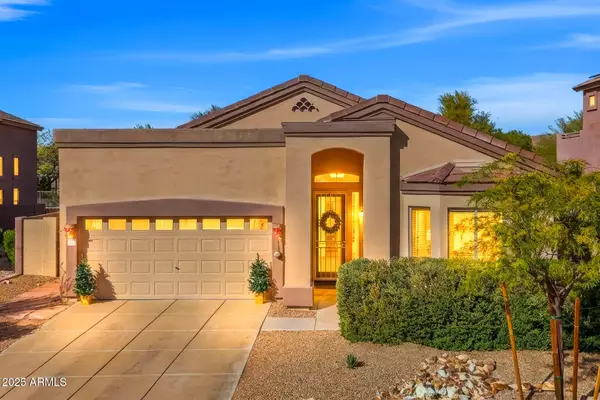 $650,000Active3 beds 2 baths1,571 sq. ft.
$650,000Active3 beds 2 baths1,571 sq. ft.3055 N Red Mountain Road #80, Mesa, AZ 85207
MLS# 6958949Listed by: KELLER WILLIAMS INTEGRITY FIRST - New
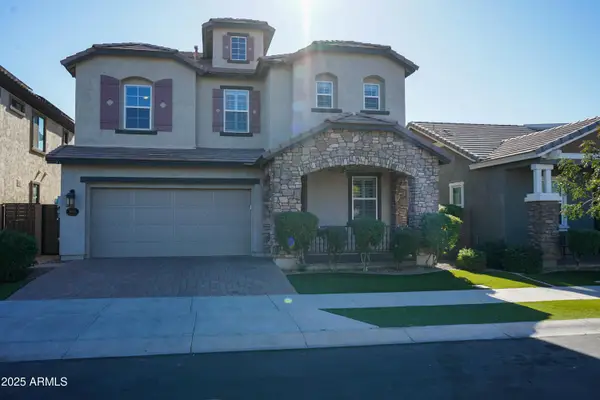 $665,000Active5 beds 4 baths2,897 sq. ft.
$665,000Active5 beds 4 baths2,897 sq. ft.10037 E Nopal Avenue, Mesa, AZ 85209
MLS# 6958955Listed by: REALTY ONE GROUP
