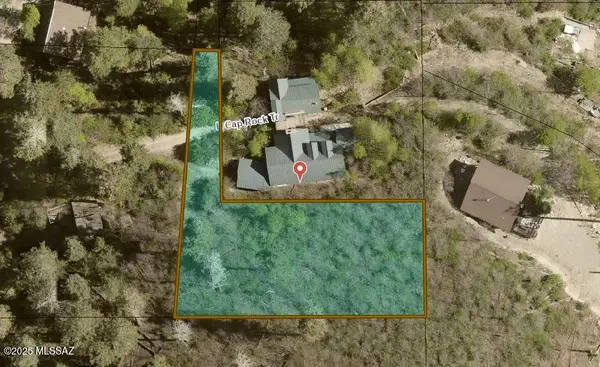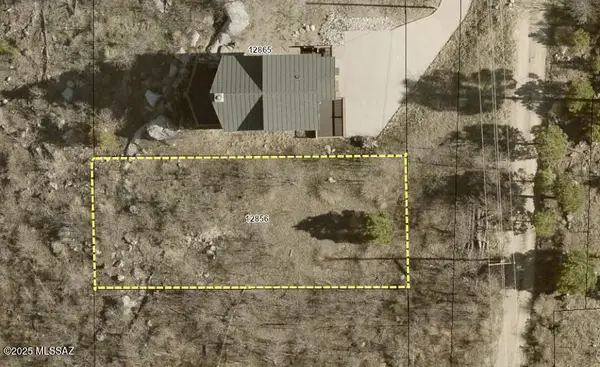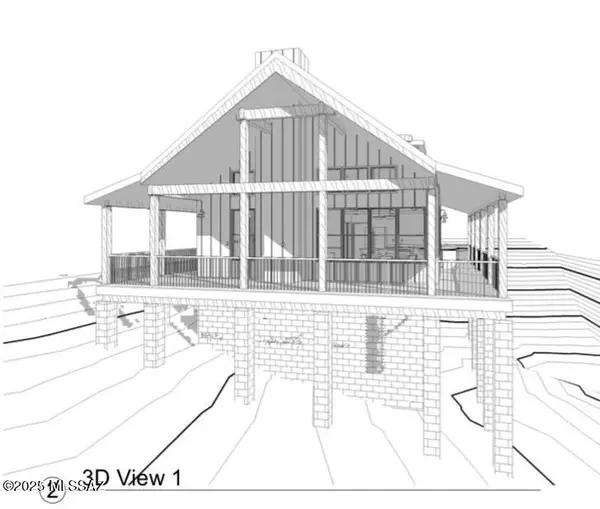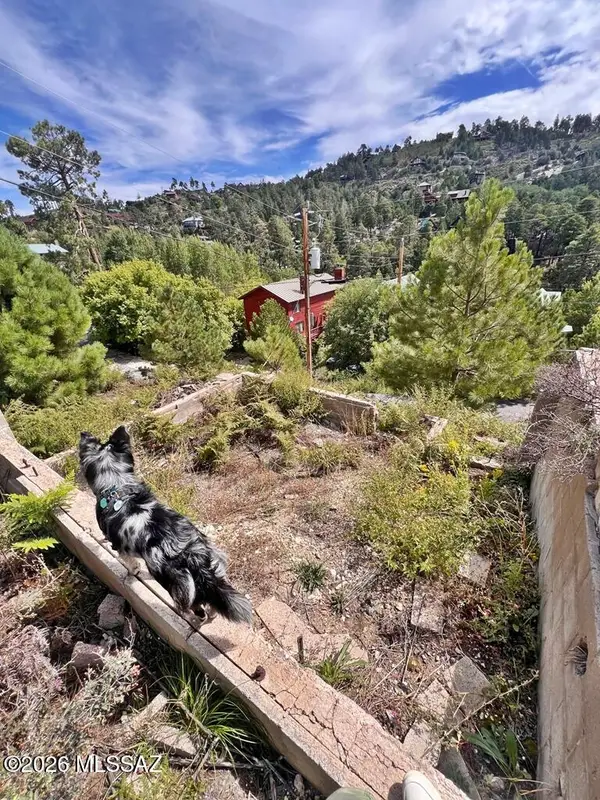12925 N Phoenix Avenue, Mount Lemmon, AZ 85619
Local realty services provided by:ERA Four Feathers Realty, L.C.
12925 N Phoenix Avenue,Mt. Lemmon, AZ 85619
$925,000
- 3 Beds
- 4 Baths
- 2,646 sq. ft.
- Single family
- Active
Listed by: judy l smedes, kate herk
Office: russ lyon sotheby's international realty
MLS#:22530337
Source:TU
Price summary
- Price:$925,000
- Price per sq. ft.:$349.58
About this home
Perched above the town of Summerhaven on a premium double lot on Mt. Lemmon, this exceptional cabin offers panoramic views & easy access for perfect year-round mountain living. Thoughtfully designed, this versatile custom-built home provides plenty of space & parking for everyone. On the first floor, currently a game & recreation room, a private efficiency suite with a full bath, an electric fireplace, a bar, & a kitchenette, as well as a spacious living & sleeping area, functions perfectly as guest quarters or a fifth bedroom. The upper two floors, accessible by elevator, offer 3 additional bedrooms, 2 separate loft spaces, and 2.5 baths. Each floor opens to a generous wraparound deck, creating seamless indoor-outdoor living. One of the decks features translucent retractable panels and an outdoor fireplace that let you enjoy fresh air and mountain views in every season.
The second floor opens into a dramatic great room anchored by a stone-clad fireplace, alongside an additional bedroom. Take the elevator or the beautifully built spiral staircase to the third floor, where a bright living area with a fireplace, dining room, and well-equipped kitchen awaits. On this level, you'll also find a lofted living room, plus steps leading up to the bedroom wing. The owner's suite offers its own private deck with sweeping views, a luxurious bath with heated floors, and a Jacuzzi tub. Another bedroom on this level features a unique sleeping loftideal for guests or extra flexibility.
Practical features include both stair and elevator access to all floors, ample paved parking across two lots, and a garage specifically designed for recreational gear. The road is county-maintainedensuring reliable access, even in snowy weather.
Additional features include: a workshop, abundant storage, a rentable unit on the first level, and easy access to restaurants & shopping.
MOUNT LEMMON
Explore Southern Arizona's sky islands in Coronado National Forest.
Mount Lemmon is the highest point in the Santa Catalina Mountains, topping out at more than 9,000 feet. Visit this mountain retreat to cool off in the warmer months and to enjoy a snowy playground in winter. Download the Mt. Lemmon Science Tour app for a narrated guide to the top of 26-mile Sky Island Scenic Byway, with suggested vista stops along the way. Top cyclists from around the world come here to train on one of the best tests of climbing and descending in the country. Take the drive slowly, especially in areas with tight switchbacks, to give cyclists plenty of room.
Hiking & Mountain Biking
At the base of the Santa Catalinas, hiking trails lead through the lush Sonoran Desert. As the elevation increases up the mountain, trails climb through rocky outcroppings and ultimately dense pine forests. On the Aspen Trail, a 4-mile loop accessed at the Marshall Gulch Picnic Area, enjoy a gentle climb with many scenic viewpoints. The Meadow Trail is just under two miles out and back from Ski Valley for a short and easy hike for families. Longer, quad-busting mountain biking trails include the swift and flowy Aspen Draw that ends in Summerhaven and the white-knuckle Kellog/Incinerator Ridge trails that navigate rocky terrain and tight switchbacks.
Rock Climbing
With more than 2,500 established routes, Mount Lemmon is one of Arizona's most developed and popular rock-climbing areas. Visitors find crags to climb at elevations from 2,500 feet in the foothills to more than 9,000 feet at the highest summits, making this a year-round destination for traditional crack climbs, bolted sport climbs, and bouldering. Beginners can join an expedition with local outfitters, while experienced climbers can test their mettle on gravity-defying granite slabs. The pinnacles at Windy Point, located directly off Catalina
Highway attracts onlookers who admire the climbers' skill and bravery
Ski Valley
Ski Valley, the southernmost ski resort in the continental U.S., is another of Arizona's best-kept secrets. Skiers play on more than 20 trails that range from green circles to black diamonds. During the warmer months, the ski lift carries nature lovers to some of the best viewpoints in Arizona.
Summerhaven Information
The Summerhaven subdivision of Mount Lemmon, Arizona, is a community approximately 29 miles north of Tucson in the center of the Santa Catalina Mountains at an elevation of 8000'. The peak of Mt. Lemmon (9,157') is located adjacent to the University of Arizona's Stewart Observatory. The average temperature on Mount Lemmon is approximately 30 degrees cooler than that of Tucson, which makes Mount Lemmon quite popular during the summer months. Additionally, the top of the mountain is 9,157' and is the location of the southernmost ski area in the United States. Mount Lemmon Ski Valley typically provides skiing and snowboarding from late December into March or April. The El Nino of 1997-98 brought 30-plus feet of snow to the mountain, one of the best years for skiing and snowboarding in recent memory.
There are approximately 450 acres of privately owned land on Mount Lemmon, surrounded by the Coronado National Forest. The majority of the 450 acres of privately owned land is utilized for second homes and private residences. There are also approximately 130 cabins on land leased from the US Forest Service under 20-year permits.
Commercial development is limited to the lots along Sabino Canyon Parkway. Currently, Summerhaven has The Sawmill Run, a new restaurant opened April 1, 2012. The Mt. Lemmon General Store & Gift Shop, provides anything a tourist, cabin owner, cabin renter or Arizona Trail biker or hiker may need or want. In addition, the General Store & Gift Shop offers a large selection of gifts, to groceries to camping gear. The Living Rainbow, a gift shop, is located down the street and the Pizza and Cookie Cabin, serving pizza, giant cookies and homemade chili operates in Summerhaven. A US Post Office and a real estate office, Mt. Lemmon Realty also resides in Summerhaven. Karen's Sky Mountain Realty operates out of Summerhaven but does not currently have an office here. Overnight lodging facilities are currently non-existent in Summerhaven and on Mt. Lemmon. Families wanting to stay on the mountain must rent a cabin from private individuals or Mt. Lemmon Realty in the summer months. All businesses here rely heavily on summer business. Mt. Lemmon, because of the limited overnight facilities and the close proximity to Tucson, is largely a day use area. However, in the summer months, there is a large population in private homes. After all, the subdivision was named Summerhaven for a reason back in the 1920s.
Contact an agent
Home facts
- Year built:2006
- Listing ID #:22530337
- Added:247 day(s) ago
- Updated:February 10, 2026 at 04:06 PM
Rooms and interior
- Bedrooms:3
- Total bathrooms:4
- Full bathrooms:3
- Half bathrooms:1
- Living area:2,646 sq. ft.
Heating and cooling
- Cooling:Ceiling Fans, Zoned
- Heating:Propane, Zoned
Structure and exterior
- Year built:2006
- Building area:2,646 sq. ft.
- Lot area:0.28 Acres
Utilities
- Water:Water Company
- Sewer:Septic Tank
Finances and disclosures
- Price:$925,000
- Price per sq. ft.:$349.58
- Tax amount:$8,275 (2024)
New listings near 12925 N Phoenix Avenue
- New
 $125,999Active0.22 Acres
$125,999Active0.22 Acres12701 N Tucson Avenue #00005, Mt Lemmon, AZ 85619
MLS# 6978182Listed by: PLATLABS  $110,000Active0.15 Acres
$110,000Active0.15 Acres12802 N Ray, Mt. Lemmon, AZ 85619
MLS# 22507168Listed by: LONG REALTY $185,000Active0.5 Acres
$185,000Active0.5 Acres12931 N Guthrie, Mt. Lemmon, AZ 85619
MLS# 22516139Listed by: MOUNT LEMMON REALTY, INC $388,000Active2 beds 2 baths1,400 sq. ft.
$388,000Active2 beds 2 baths1,400 sq. ft.9865 N Willow, Mt. Lemmon, AZ 85619
MLS# 22516386Listed by: MOUNT LEMMON REALTY, INC $75,000Active0.11 Acres
$75,000Active0.11 Acres12632 N Casa Grande, Mt. Lemmon, AZ 85619
MLS# 22523484Listed by: LONG REALTY $295,000Active0.36 Acres
$295,000Active0.36 Acres12718 N Upper Loma Linda, Mt. Lemmon, AZ 85619
MLS# 22524779Listed by: REALTY EXECUTIVES ARIZONA TERRITORY $115,000Active0.14 Acres
$115,000Active0.14 Acres12856 N Ajo, Mt. Lemmon, AZ 85619
MLS# 22525792Listed by: MOUNT LEMMON REALTY, INC $95,000Active0.11 Acres
$95,000Active0.11 Acres12625 N Ajo, Mt. Lemmon, AZ 85619
MLS# 22527726Listed by: TIERRA ANTIGUA REALTY $129,000Active0.1 Acres
$129,000Active0.1 Acres12773 N Phoenix, Mt. Lemmon, AZ 85619
MLS# 22528085Listed by: TIERRA ANTIGUA REALTY $105,000Active0.11 Acres
$105,000Active0.11 Acres11149 E Carter Canyon, Mt. Lemmon, AZ 85619
MLS# 22521751Listed by: AMBRELL REALTY

