10327 N Derrio Canyon Place, Oro Valley, AZ 85742
Local realty services provided by:Habitation Realty ERA Powered
10327 N Derrio Canyon Place,Oro Valley, AZ 85742
$1,099,000
- 4 Beds
- 4 Baths
- 3,320 sq. ft.
- Single family
- Active
Listed by: john e billings
Office: long realty
MLS#:22523542
Source:TU
Price summary
- Price:$1,099,000
- Price per sq. ft.:$331.02
- Monthly HOA dues:$56
About this home
Absolutely stunning 360 degree panoramic mountain & city views will capture your breath as you enter into this newly constructed & exceptionally upgraded contemporary home on a huge 3.52 acre lot. This 4 BD/4BA/3,320 Sq.Ft/3 car garage home has an inviting & open concept floorplan. Enter through the large rotating solid wood door & into the spacious family room. Separate living area w/wet-bar & wine fridge. Chef's kitchen offers beautiful quartz counters w/waterfall design on the kitchen island, custom cabinets & pulls, upgraded stainless steel appliances, custom light fixtures, breakfast bar & walk-in pantry w/built-ins. Master suite is spacious w/slider to patio, dual vanities, soaking tub, tiled walk-in shower & large walk-in closet w/built-ins. 2 Guest bedrooms are en-suite **(MORE)**
Contact an agent
Home facts
- Year built:2025
- Listing ID #:22523542
- Added:99 day(s) ago
- Updated:December 17, 2025 at 06:56 PM
Rooms and interior
- Bedrooms:4
- Total bathrooms:4
- Full bathrooms:4
- Living area:3,320 sq. ft.
Heating and cooling
- Cooling:Ceiling Fans, Central Air, Zoned
- Heating:Electric, Forced Air, Zoned
Structure and exterior
- Roof:Built Up-Reflect
- Year built:2025
- Building area:3,320 sq. ft.
- Lot area:3.52 Acres
Schools
- High school:Ironwood Ridge
- Middle school:Wilson K-8
- Elementary school:Wilson K-8
Utilities
- Water:Water Company
- Sewer:Connected
Finances and disclosures
- Price:$1,099,000
- Price per sq. ft.:$331.02
- Tax amount:$1,844 (2024)
New listings near 10327 N Derrio Canyon Place
- New
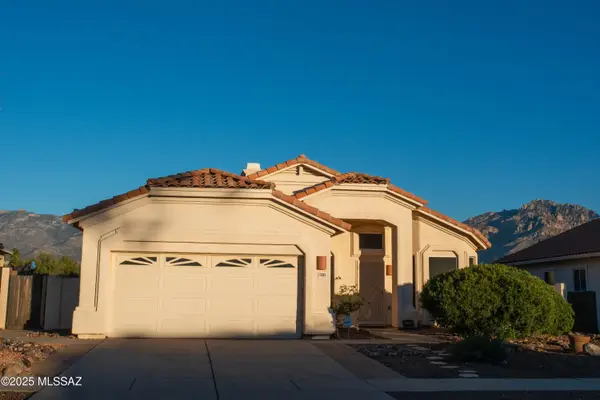 $395,000Active4 beds 2 baths1,803 sq. ft.
$395,000Active4 beds 2 baths1,803 sq. ft.12242 N New Dawn Avenue, Oro Valley, AZ 85755
MLS# 22532038Listed by: REALTY EXECUTIVES ARIZONA TERRITORY - Open Sat, 11am to 2pmNew
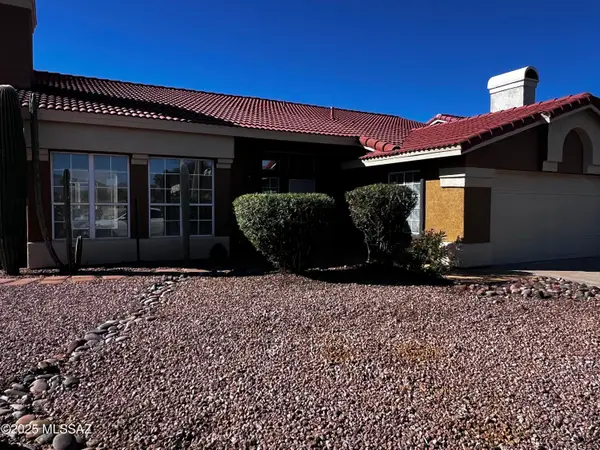 $400,000Active3 beds 2 baths1,900 sq. ft.
$400,000Active3 beds 2 baths1,900 sq. ft.1177 W Wild Dune Lane, Oro Valley, AZ 85737
MLS# 22531942Listed by: LONG REALTY - Open Sat, 11am to 2pmNew
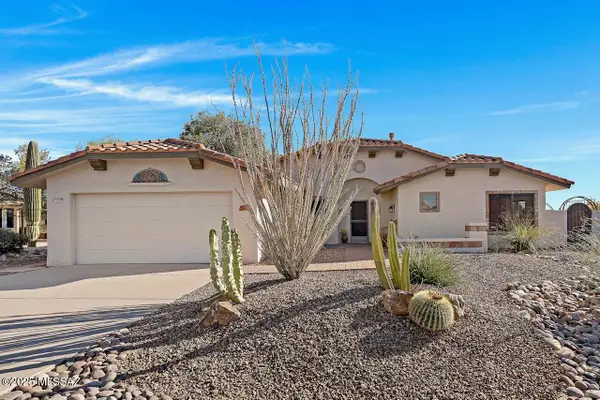 $499,000Active2 beds 3 baths1,421 sq. ft.
$499,000Active2 beds 3 baths1,421 sq. ft.1558 E Bright Angel Drive, Oro Valley, AZ 85755
MLS# 22531971Listed by: LONG REALTY - New
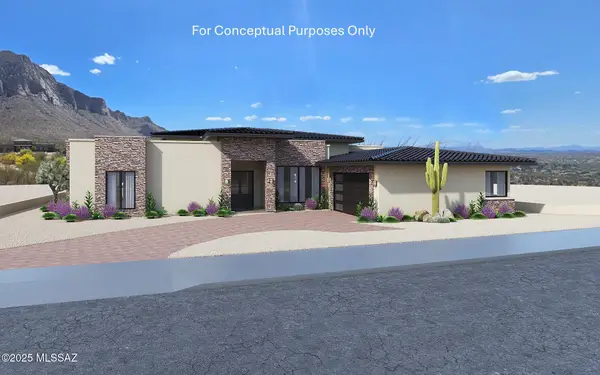 $1,699,900Active4 beds 3 baths3,478 sq. ft.
$1,699,900Active4 beds 3 baths3,478 sq. ft.10605 Del Sole Court, Oro Valley, AZ 85737
MLS# 22531894Listed by: COPPER MOUNTAIN REALTY, L.L.C. - New
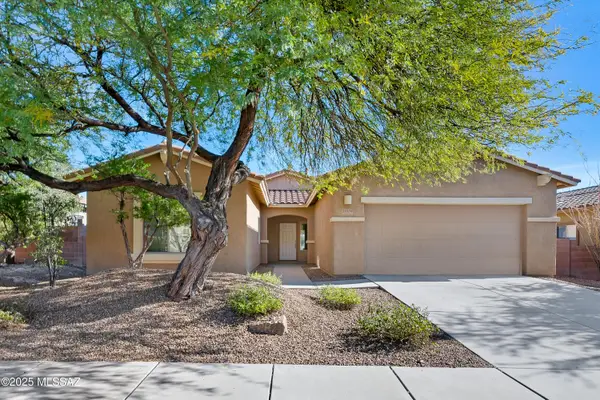 $515,000Active4 beds 2 baths2,060 sq. ft.
$515,000Active4 beds 2 baths2,060 sq. ft.11804 N Sage Brook Road, Oro Valley, AZ 85737
MLS# 22531857Listed by: TIERRA ANTIGUA REALTY - New
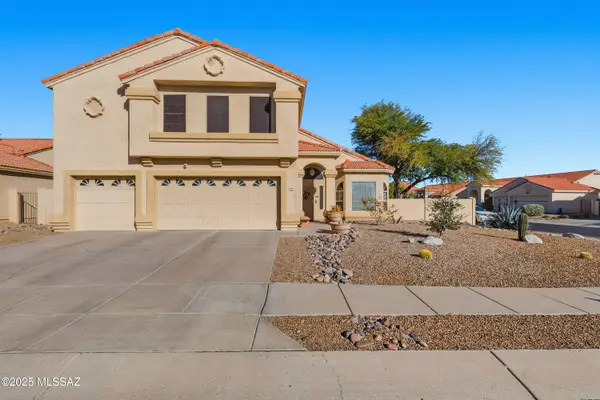 $599,900Active5 beds 3 baths2,920 sq. ft.
$599,900Active5 beds 3 baths2,920 sq. ft.890 W Silver Hill Street, Tucson, AZ 85737
MLS# 22531838Listed by: COLDWELL BANKER REALTY - Open Fri, 11am to 1pmNew
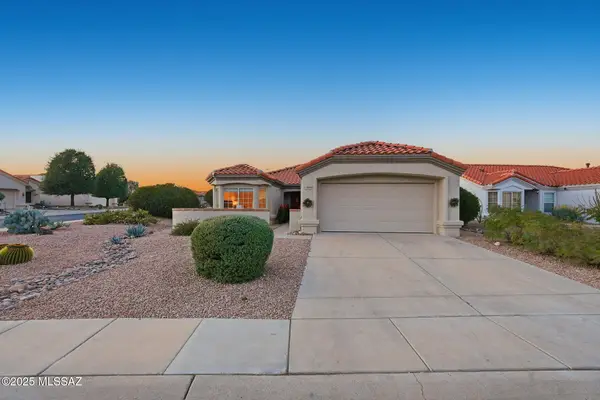 $447,350Active2 beds 2 baths1,444 sq. ft.
$447,350Active2 beds 2 baths1,444 sq. ft.13941 N Trade Winds Way, Oro Valley, AZ 85755
MLS# 22531781Listed by: LONG REALTY - New
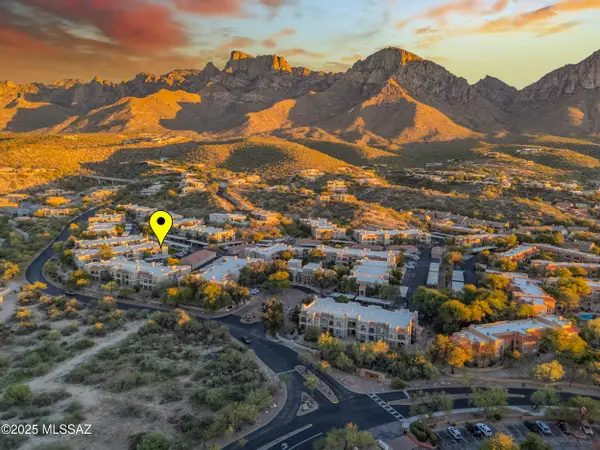 $329,900Active3 beds 5 baths1,268 sq. ft.
$329,900Active3 beds 5 baths1,268 sq. ft.1500 E Pusch Wilderness Drive #8204, Oro Valley, AZ 85737
MLS# 22531716Listed by: REAL BROKER - New
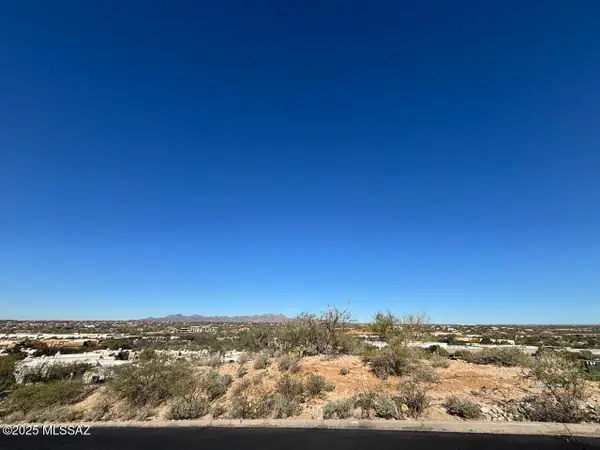 $210,000Active0.65 Acres
$210,000Active0.65 Acres1655 E Buck Ridge Place #11, Oro Valley, AZ 85737
MLS# 22531686Listed by: LONG REALTY - New
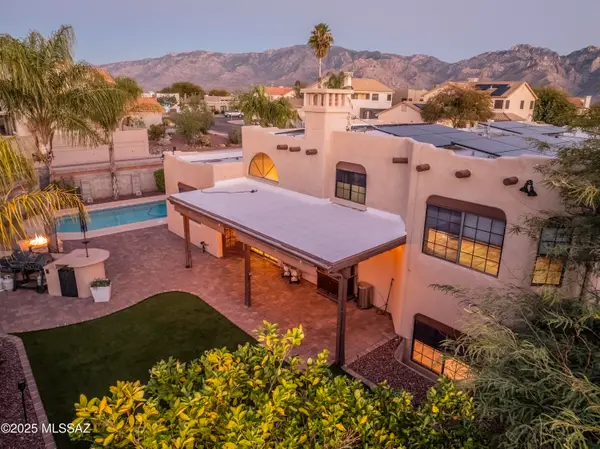 $599,000Active5 beds 3 baths2,750 sq. ft.
$599,000Active5 beds 3 baths2,750 sq. ft.12831 N Meadview Way, Oro Valley, AZ 85755
MLS# 22531600Listed by: COLDWELL BANKER REALTY
