13856 N Maxfli, Oro Valley, AZ 85755
Local realty services provided by:ERA Four Feathers Realty, L.C.
13856 N Maxfli,Oro Valley, AZ 85755
$565,000
- 2 Beds
- 2 Baths
- - sq. ft.
- Single family
- Sold
Listed by: christina e tierney, frank scott lococo
Office: russ lyon sotheby's international realty
MLS#:22523191
Source:TU
Sorry, we are unable to map this address
Price summary
- Price:$565,000
About this home
Located in the small, gated enclave of Fairfield in Rancho Vistoso where community, nature and convenience converge. Homes in this neighborhood are built with high quality materials and masonry construction. This setting lends itself to easy full-time living, or an excellent seasonal residence. Thoughtfully updated and lovingly cared for, 13856 N Maxfli Drive is ready to enjoy. The 1,941 sq ft floor plan includes 2 bedrooms, 2 bathrooms, a den and open living space with soaring ceilings. The generous entry welcomes residents into a space that feels calm and bright. Large windows let in abundant natural light and create visual pathways to the green vegetation outside.
Core design elements are clean & modern: plank tile floors, fresh paint, plantation shutters and quartz countertops. Custom touches add a layer of warmth and comfort; art niches are dotted throughout, built in cabinetry is found in multiple locations, and an electric fireplace anchors the great room. With metal screen doors on both the front and back entrances, air flow through the home can be enjoyed.
Facing Northeast with no rear neighbors, the backyard feels tucked in with generous vegetation and exposes peeks of the Catalina Mountains. A built-in grill invites residents to cook and dine outdoors.
The home is solid in terms of the systems and function. In the last several years, the HVAC and hot water heater have been replaced, the roof has been recoated, a water softener was installed, interior paint & exterior paint were completed.
Inside the gates, there is a community pool, where residents often gather. Stepping outside the neighborhood, walking and biking paths are available on the Vistoso nature preserve. Golf memberships are available next door at Stone Canyon or the nearby Views Club. Within the greater Rancho Vistoso community, there are a variety of parks, walking routes, wide bike lanes, trail systems and several plazas with amenities. Beyond this, the town of Oro Valley provides residents with parks, medical, shopping, dining and access to "The Loop" multi-use path.
Contact an agent
Home facts
- Year built:2000
- Listing ID #:22523191
- Added:473 day(s) ago
- Updated:January 06, 2026 at 07:17 AM
Rooms and interior
- Bedrooms:2
- Total bathrooms:2
- Full bathrooms:2
Heating and cooling
- Cooling:Central Air
- Heating:Forced Air, Natural Gas
Structure and exterior
- Year built:2000
Utilities
- Water:Public
Finances and disclosures
- Price:$565,000
New listings near 13856 N Maxfli
- New
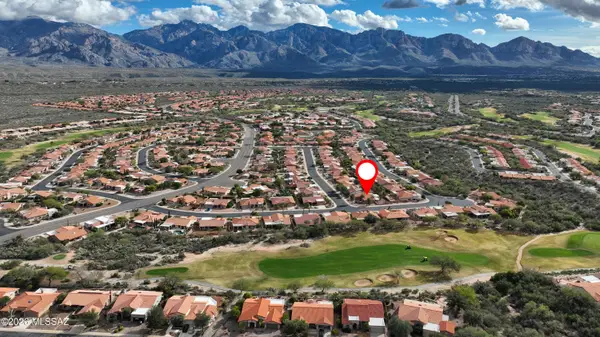 $399,000Active2 beds 2 baths
$399,000Active2 beds 2 baths14571 N Line Post, Oro Valley, AZ 85755
MLS# 22600373Listed by: LONG REALTY - New
 $269,000Active2.31 Acres
$269,000Active2.31 Acres1484 W Tortolita Mountain, Oro Valley, AZ 85755
MLS# 22600335Listed by: LONG REALTY - New
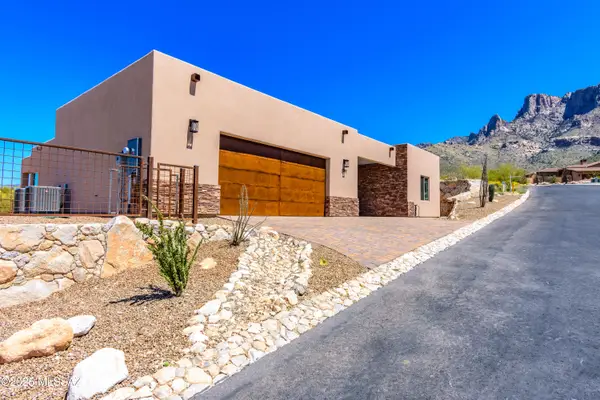 $1,114,700Active3 beds 3 baths
$1,114,700Active3 beds 3 baths2399 Della Roccia, Oro Valley, AZ 85737
MLS# 22600321Listed by: COPPER MOUNTAIN REALTY, L.L.C. - New
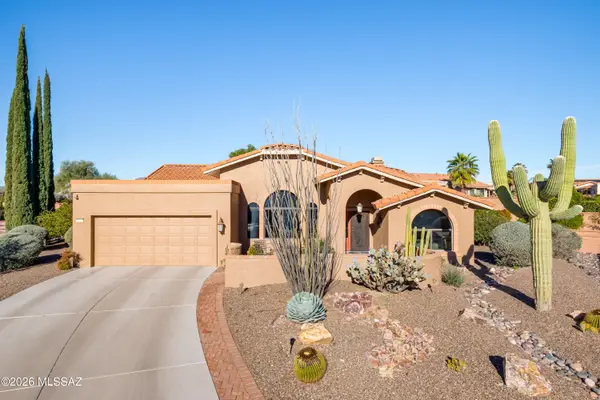 $793,000Active2 beds 2 baths
$793,000Active2 beds 2 baths1721 E Chalk Creek, Oro Valley, AZ 85755
MLS# 22600301Listed by: LONG REALTY - New
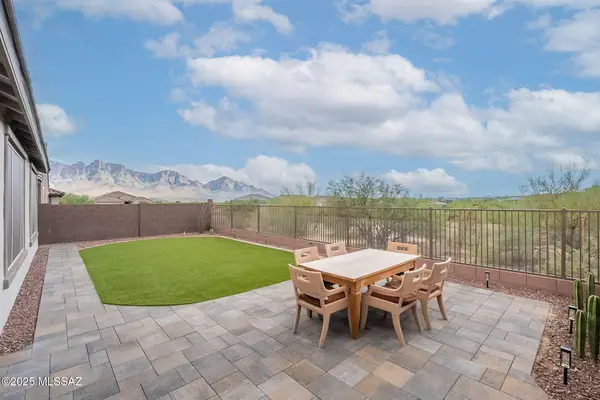 $669,000Active4 beds 3 baths
$669,000Active4 beds 3 baths13293 N Sanidine, Oro Valley, AZ 85755
MLS# 22600295Listed by: LONG REALTY - New
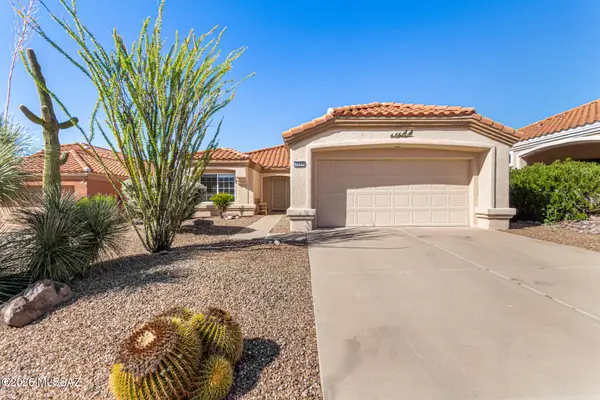 $359,000Active2 beds 2 baths
$359,000Active2 beds 2 baths2265 E Celosia, Oro Valley, AZ 85755
MLS# 22600243Listed by: TIERRA ANTIGUA REALTY - New
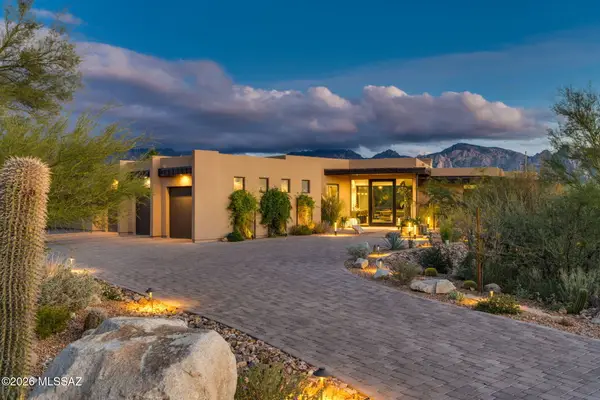 $2,300,000Active5 beds 3 baths
$2,300,000Active5 beds 3 baths14298 N Quiet Rain, Oro Valley, AZ 85755
MLS# 22600184Listed by: LONG REALTY 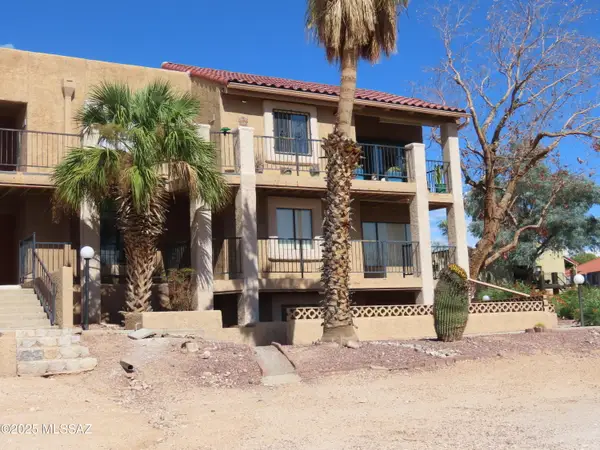 $132,240Pending2 beds 1 baths
$132,240Pending2 beds 1 baths8263 N Oracle, Oro Valley, AZ 85704
MLS# 22520980Listed by: STATE TERRITORY REALTY, LLC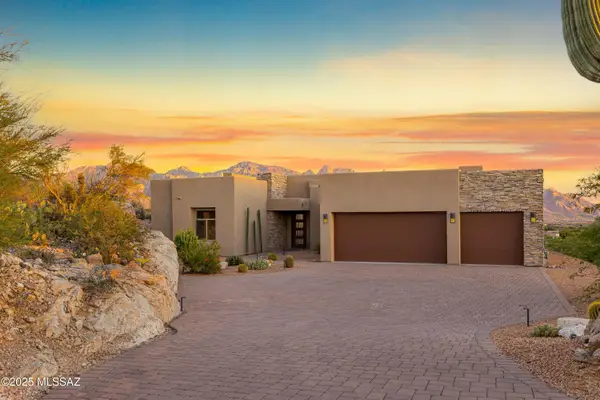 $1,990,000Pending3 beds 3 baths
$1,990,000Pending3 beds 3 baths1823 W Tortolita Mountain, Tucson, AZ 85755
MLS# 22528291Listed by: ELATE REALTY, LLC $385,000Active5.18 Acres
$385,000Active5.18 Acres1560 &1580 W Tangerine, Oro Valley, AZ 85755
MLS# 22124127Listed by: REAL BROKER
