2140 E Bighorn Mountain Drive, Oro Valley, AZ 85755
Local realty services provided by:Habitation Realty ERA Powered
2140 E Bighorn Mountain Drive,Oro Valley, AZ 85755
$680,000
- 2 Beds
- 3 Baths
- - sq. ft.
- Single family
- Sold
Listed by: lisa m bayless
Office: long realty
MLS#:22525715
Source:TU
Sorry, we are unable to map this address
Price summary
- Price:$680,000
- Monthly HOA dues:$219
About this home
SPECTACULAR DESERT LIVING at this expanded 2BD/2.5BA (2,627 sq ft) Regent Model on extra-large golf course lot offering front & rear Catalina Mountain Views plus new exterior paint. Countless amenities including owned Solar panels, Den & Hobby Rooms with office built-ins, updated windows, baths & kitchen appliances plus a golf cart garage. Gated flagstone courtyard and enclosed porch flow to a spacious, inviting floor plan displaying architectural detail, formal living & dining rooms, overheight ceilings plus large picture windows overlooking the beautiful yard and golf course. Additional features include recessed ceilings, skylights, plantation shutters and decorator accents. Relax by a cozy fireplace in the open concept Great Room off patio. Gourmet kitchen is a dream with Granite slab
Contact an agent
Home facts
- Year built:1995
- Listing ID #:22525715
- Added:61 day(s) ago
- Updated:December 17, 2025 at 09:36 AM
Rooms and interior
- Bedrooms:2
- Total bathrooms:3
- Full bathrooms:2
Heating and cooling
- Cooling:Ceiling Fans, Central Air, Zoned
- Heating:Forced Air, Natural Gas, Zoned
Structure and exterior
- Roof:Tile
- Year built:1995
Schools
- High school:Ironwood Ridge
- Middle school:Coronado K-8
- Elementary school:Painted Sky
Utilities
- Water:Water Company
- Sewer:Connected
Finances and disclosures
- Price:$680,000
- Tax amount:$4,287 (2024)
New listings near 2140 E Bighorn Mountain Drive
- New
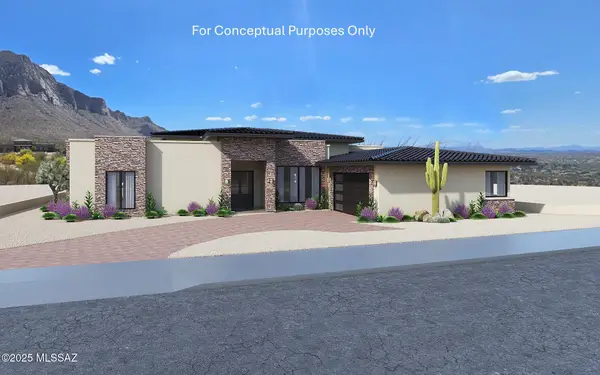 $1,699,900Active4 beds 3 baths3,478 sq. ft.
$1,699,900Active4 beds 3 baths3,478 sq. ft.10605 Del Sole Court, Oro Valley, AZ 85737
MLS# 22531894Listed by: COPPER MOUNTAIN REALTY, L.L.C. - New
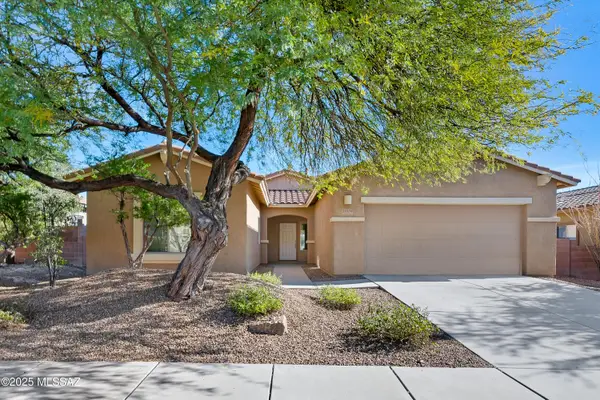 $515,000Active4 beds 2 baths2,060 sq. ft.
$515,000Active4 beds 2 baths2,060 sq. ft.11804 N Sage Brook Road, Oro Valley, AZ 85737
MLS# 22531857Listed by: TIERRA ANTIGUA REALTY - New
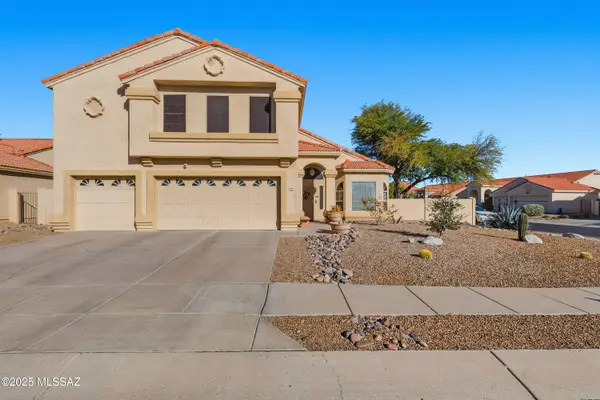 $599,900Active5 beds 3 baths2,920 sq. ft.
$599,900Active5 beds 3 baths2,920 sq. ft.890 W Silver Hill Street, Tucson, AZ 85737
MLS# 22531838Listed by: COLDWELL BANKER REALTY - Open Thu, 11am to 1pmNew
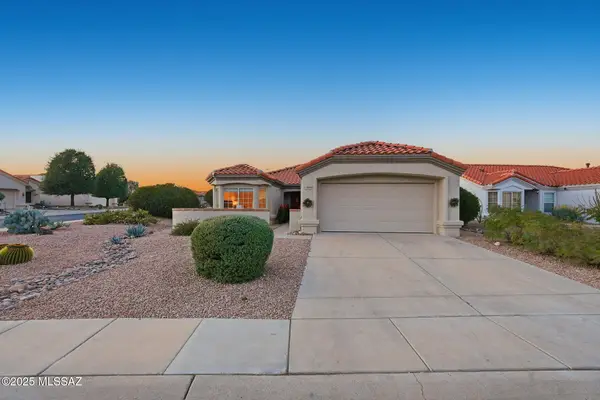 $447,350Active2 beds 2 baths1,444 sq. ft.
$447,350Active2 beds 2 baths1,444 sq. ft.13941 N Trade Winds Way, Oro Valley, AZ 85755
MLS# 22531781Listed by: LONG REALTY - New
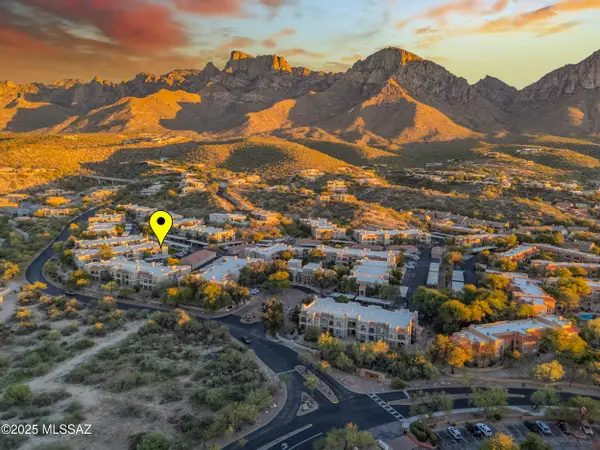 $329,900Active3 beds 5 baths1,268 sq. ft.
$329,900Active3 beds 5 baths1,268 sq. ft.1500 E Pusch Wilderness Drive #8204, Oro Valley, AZ 85737
MLS# 22531716Listed by: REAL BROKER - New
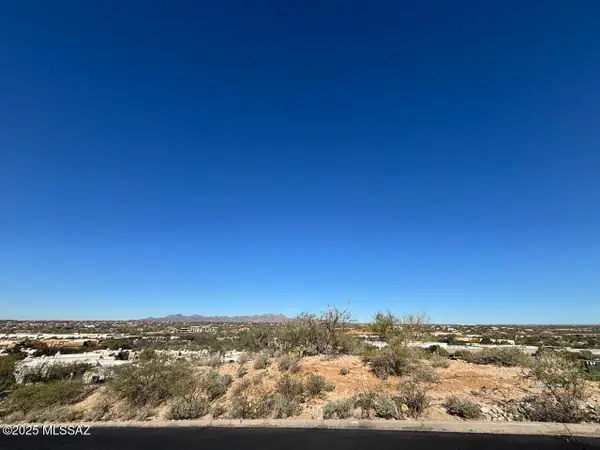 $210,000Active0.65 Acres
$210,000Active0.65 Acres1655 E Buck Ridge Place #11, Oro Valley, AZ 85737
MLS# 22531686Listed by: LONG REALTY - New
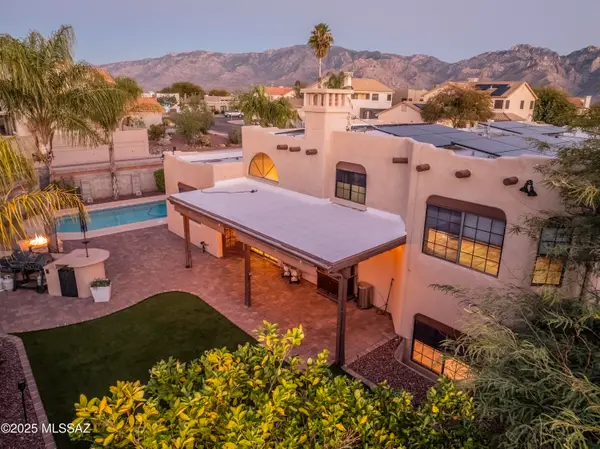 $599,000Active5 beds 3 baths2,750 sq. ft.
$599,000Active5 beds 3 baths2,750 sq. ft.12831 N Meadview Way, Oro Valley, AZ 85755
MLS# 22531600Listed by: COLDWELL BANKER REALTY - Open Thu, 3 to 5pmNew
 $1,125,000Active4 beds 4 baths3,720 sq. ft.
$1,125,000Active4 beds 4 baths3,720 sq. ft.10500 N Starsearcher Place, Oro Valley, AZ 85737
MLS# 22531494Listed by: COLDWELL BANKER REALTY - New
 $875,000Active3 beds 3 baths2,404 sq. ft.
$875,000Active3 beds 3 baths2,404 sq. ft.13320 N Cape Marigold Drive, Oro Valley, AZ 85755
MLS# 22530827Listed by: LONG REALTY - New
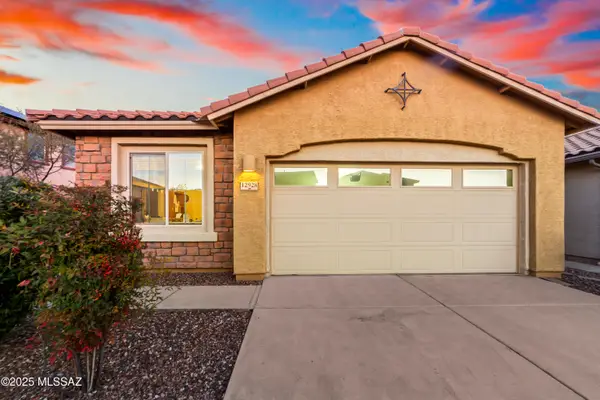 $480,000Active4 beds 2 baths1,800 sq. ft.
$480,000Active4 beds 2 baths1,800 sq. ft.12928 N Shell Traders Court, Oro Valley, AZ 85755
MLS# 22531575Listed by: KELLER WILLIAMS SOUTHERN ARIZONA
