2046 Christmas Pine Road, Overgaard, AZ 85933
Local realty services provided by:ERA Young Realty & Investment
Listed by:jay eckhardt
Office:re/max mountain valley
MLS#:257949
Source:AZ_WMAR
Price summary
- Price:$837,000
- Price per sq. ft.:$356.17
About this home
Meticulously maintained, this mountain retreat rests among tall pines on a landscaped acre. Arrive by circular drive past shade trees, flower gardens, and your own wishing well. Step inside to a vaulted great room filled with natural light, wood ceilings, and a cozy stone fireplace opening to a covered deck. The kitchen is spacious with granite counters, upgraded stainless appliances, island seating, and ample cabinetry. From the great room, a hall leads to the primary suite, with a half bath to one side and laundry with access to the 3-car garage to the other. The ensuite includes a dual vanity, tiled shower, walk-in closet, and its own private deck. Upstairs, the large loft living area adjoins two guest rooms with full bath between. Outside—covered storage for all your toys and gear. Beyond the inviting flow of the main living spaces, this home offers the kind of thoughtful design and outdoor amenities that make mountain living both comfortable and practical. The primary suite's private covered deck is an ideal spot for morning coffee or a quiet evening retreat, surrounded by whispering pines and landscaped gardens. Upstairs, the spacious loft creates a flexible second living area for guests, kids, or a home office, with two large bedrooms and a full bath just steps away.
Outdoors, the property continues to impress. The oversized 3-car garage provides room for vehicles and storage and even heated with it's own pellet stove, while a custom 24x24 metal carport accommodates a boat, RV, or side-by-side. A separate 12x25 shed adds even more space for tools, gear, or workshop use, ensuring every hobby and adventure has a place. The landscaped acre is a rare find, with lawns, flower beds, shade trees, and private nooks for relaxation or gatherings. A circular drive enhances curb appeal and makes access easy for friends and family.
This home embodies the best of mountain livingprivate, beautifully maintained, no HOA and ready for year-round enjoyment. Whether it's evenings by the stone fireplace, summer barbecues on the deck, or weekends exploring the surrounding forest, this retreat has been designed to be lived in and loved. With its blend of charm, functionality, and setting, opportunities like this are few and far between and one you really need to see and experience fully.
Contact an agent
Home facts
- Year built:2018
- Listing ID #:257949
- Added:13 day(s) ago
- Updated:September 16, 2025 at 02:46 PM
Rooms and interior
- Bedrooms:3
- Total bathrooms:3
- Full bathrooms:2
- Half bathrooms:1
- Living area:2,350 sq. ft.
Heating and cooling
- Cooling:Central Air
- Heating:Bottled Gas, Electric, Forced Air, Heating, Pellet Stove, Wood
Structure and exterior
- Year built:2018
- Building area:2,350 sq. ft.
- Lot area:1 Acres
Utilities
- Water:Metered Water Provider, Water Connected
- Sewer:Septic
Finances and disclosures
- Price:$837,000
- Price per sq. ft.:$356.17
- Tax amount:$3,465
New listings near 2046 Christmas Pine Road
- New
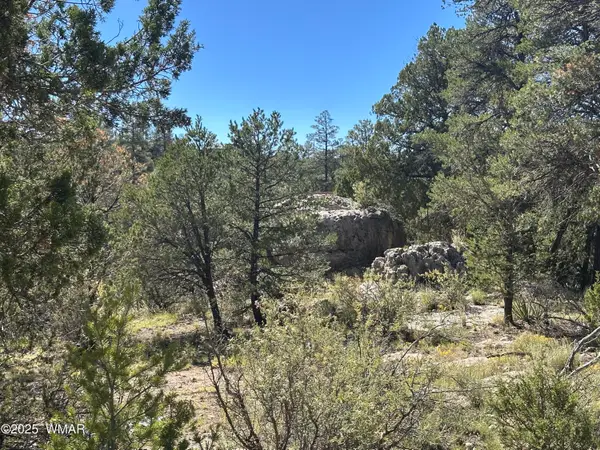 $99,900Active0 Acres
$99,900Active0 Acres3673 Pine Rim Drive, Overgaard, AZ 85933
MLS# 258119Listed by: DOMINION GROUP PROPERTIES - New
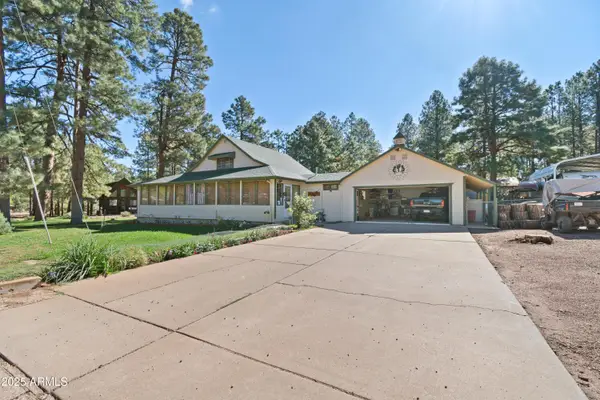 $415,000Active3 beds 3 baths2,180 sq. ft.
$415,000Active3 beds 3 baths2,180 sq. ft.2027 Wilderness Drive, Overgaard, AZ 85933
MLS# 6923965Listed by: REALTY ONE GROUP MOUNTAIN DESERT - New
 $289,900Active2 beds 2 baths827 sq. ft.
$289,900Active2 beds 2 baths827 sq. ft.2274 Water N Hole Road, Overgaard, AZ 85933
MLS# 258059Listed by: WEST USA REALTY - HEBER - New
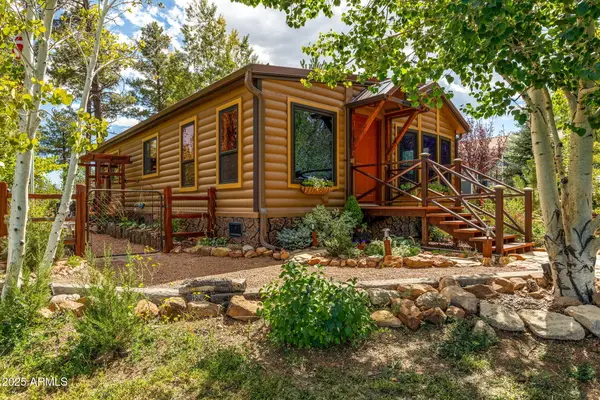 $289,900Active2 beds 2 baths827 sq. ft.
$289,900Active2 beds 2 baths827 sq. ft.2274 Water N Hole Road, Overgaard, AZ 85933
MLS# 6921917Listed by: WEST USA REALTY - New
 $230,000Active3 beds 2 baths1,345 sq. ft.
$230,000Active3 beds 2 baths1,345 sq. ft.2122 Meadow Lane, Overgaard, AZ 85933
MLS# 6920932Listed by: SHALAMAR REALTY - New
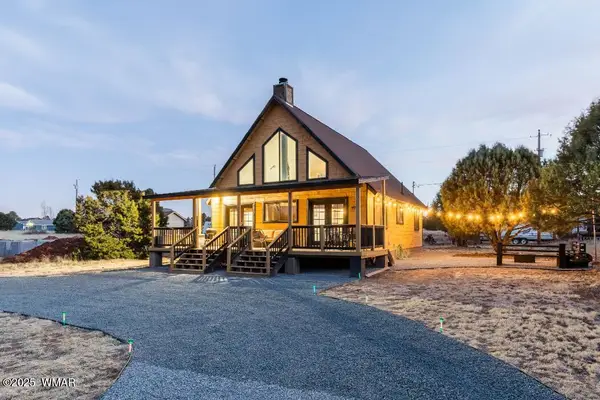 $310,000Active2 beds 2 baths1,464 sq. ft.
$310,000Active2 beds 2 baths1,464 sq. ft.2231 Meadow Lane, Overgaard, AZ 85933
MLS# 258016Listed by: REALTY ONE GROUP - GILBERT - New
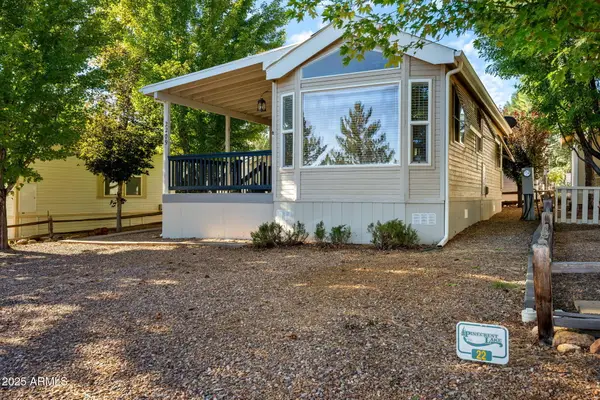 $152,000Active1 beds 1 baths505 sq. ft.
$152,000Active1 beds 1 baths505 sq. ft.2209 Old Crooks Trail, Overgaard, AZ 85933
MLS# 6920410Listed by: DIANE DAHLIN'S PINE RIM REALTY - New
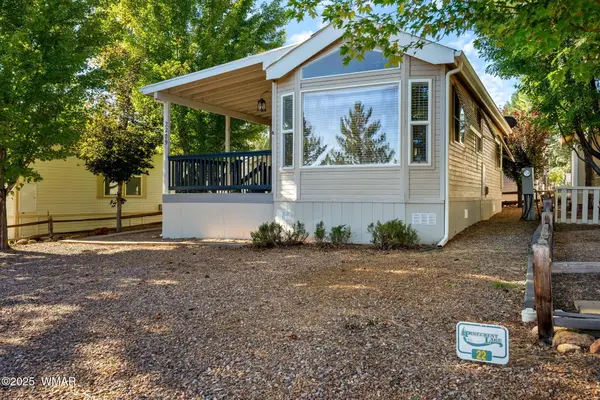 $152,000Active1 beds 1 baths505 sq. ft.
$152,000Active1 beds 1 baths505 sq. ft.2209 Old Crooks Trail, Overgaard, AZ 85933
MLS# 258006Listed by: DIANE DAHLIN'S PINE RIM REALTY - New
 $225,000Active3 beds 2 baths1,056 sq. ft.
$225,000Active3 beds 2 baths1,056 sq. ft.2896 Verde Road, Overgaard, AZ 85933
MLS# 258001Listed by: TENNEY PROPERTIES - SHOW LOW - New
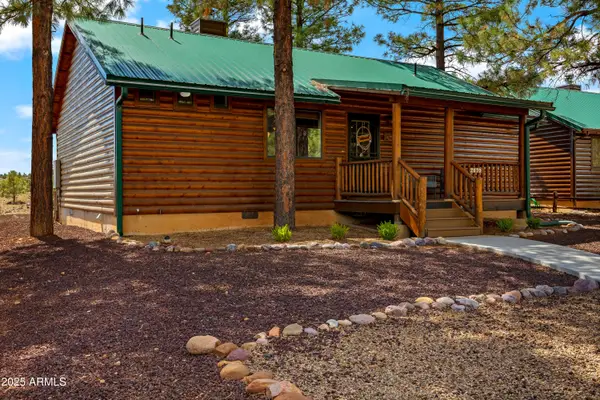 $430,000Active2 beds 2 baths1,120 sq. ft.
$430,000Active2 beds 2 baths1,120 sq. ft.2670 Lodge Loop, Overgaard, AZ 85933
MLS# 6920109Listed by: INTEAM REALTY, LLC
