2245 Bear Claw Drive, Overgaard, AZ 85933
Local realty services provided by:ERA Young Realty & Investment
2245 Bear Claw Drive,Overgaard, AZ 85933
$499,900
- 3 Beds
- 3 Baths
- 2,152 sq. ft.
- Single family
- Active
Listed by:maggie dahlgren
Office:diane dahlin's pine rim realty
MLS#:253335
Source:AZ_WMAR
Price summary
- Price:$499,900
- Price per sq. ft.:$232.3
- Monthly HOA dues:$50
About this home
Located in the heart of Heber-Overgaard, this charming log cabin is a true gem in Bear Country Estates. Set on a corner lot within a gated community, it boasts vaulted ceilings and an open floor plan that creates an inviting atmosphere. The interior features stunning knotty pine T&G ceilings and cozy knotty pine wood doors, while a rock-faced wood-burning fireplace adds warmth to the living space. Chalet windows frame the picturesque views of blue spruce trees outside. The modern kitchen is equipped with stainless steel appliances, and barn doors lead to a convenient laundry area. Upstairs, offers wood-stained interior doors and double doors leading into the master suite and luxurious dual sink master bath, complete with a garden tub/shower. Recent upgrades include a new roof and HVAC.... unit, both replaced within the last two years. The property also includes a detached two-car garage and is conveniently located near local services and forest service access, making it an ideal retreat for nature lovers. Call Today!
Contact an agent
Home facts
- Year built:2007
- Listing ID #:253335
- Added:349 day(s) ago
- Updated:September 03, 2025 at 02:40 PM
Rooms and interior
- Bedrooms:3
- Total bathrooms:3
- Full bathrooms:3
- Living area:2,152 sq. ft.
Heating and cooling
- Cooling:Central Air
- Heating:Electric, Forced Air, Heating
Structure and exterior
- Year built:2007
- Building area:2,152 sq. ft.
- Lot area:1 Acres
Utilities
- Water:Metered Water Provider, Water Connected
- Sewer:Septic
Finances and disclosures
- Price:$499,900
- Price per sq. ft.:$232.3
- Tax amount:$2,287
New listings near 2245 Bear Claw Drive
- New
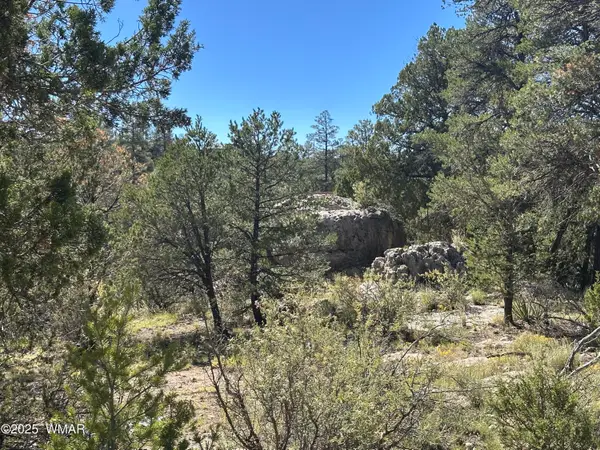 $99,900Active0 Acres
$99,900Active0 Acres3673 Pine Rim Drive, Overgaard, AZ 85933
MLS# 258119Listed by: DOMINION GROUP PROPERTIES - New
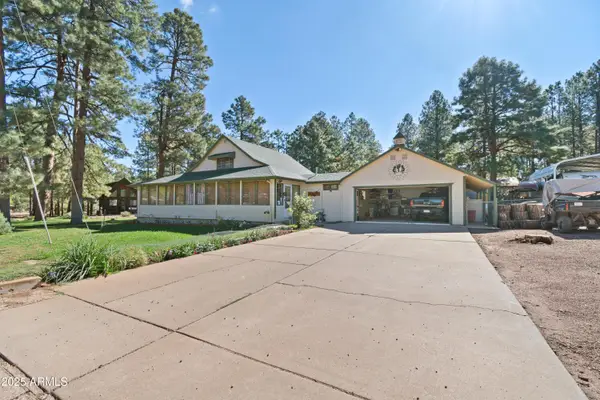 $415,000Active3 beds 3 baths2,180 sq. ft.
$415,000Active3 beds 3 baths2,180 sq. ft.2027 Wilderness Drive, Overgaard, AZ 85933
MLS# 6923965Listed by: REALTY ONE GROUP MOUNTAIN DESERT - New
 $289,900Active2 beds 2 baths827 sq. ft.
$289,900Active2 beds 2 baths827 sq. ft.2274 Water N Hole Road, Overgaard, AZ 85933
MLS# 258059Listed by: WEST USA REALTY - HEBER - New
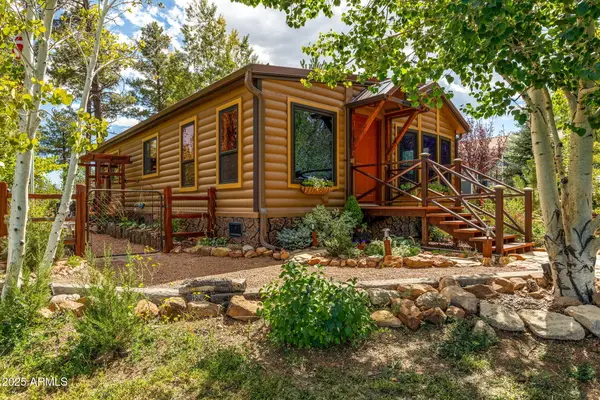 $289,900Active2 beds 2 baths827 sq. ft.
$289,900Active2 beds 2 baths827 sq. ft.2274 Water N Hole Road, Overgaard, AZ 85933
MLS# 6921917Listed by: WEST USA REALTY - New
 $230,000Active3 beds 2 baths1,345 sq. ft.
$230,000Active3 beds 2 baths1,345 sq. ft.2122 Meadow Lane, Overgaard, AZ 85933
MLS# 6920932Listed by: SHALAMAR REALTY - New
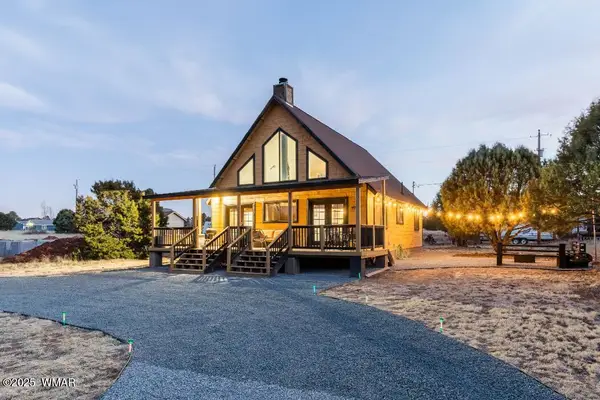 $310,000Active2 beds 2 baths1,464 sq. ft.
$310,000Active2 beds 2 baths1,464 sq. ft.2231 Meadow Lane, Overgaard, AZ 85933
MLS# 258016Listed by: REALTY ONE GROUP - GILBERT - New
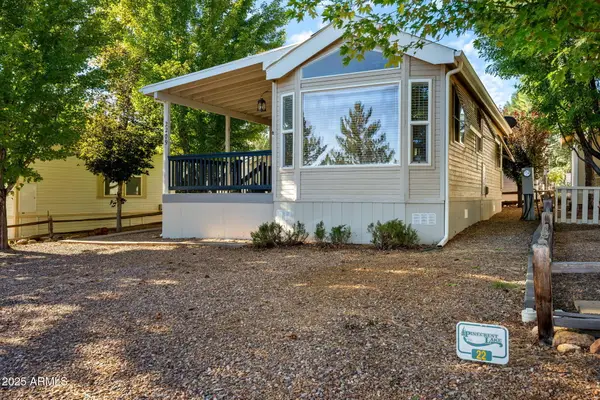 $152,000Active1 beds 1 baths505 sq. ft.
$152,000Active1 beds 1 baths505 sq. ft.2209 Old Crooks Trail, Overgaard, AZ 85933
MLS# 6920410Listed by: DIANE DAHLIN'S PINE RIM REALTY - New
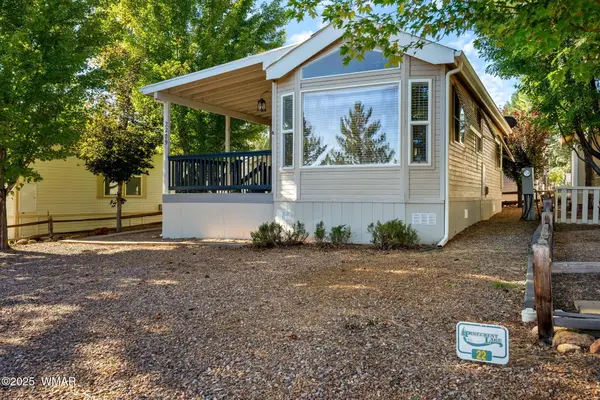 $152,000Active1 beds 1 baths505 sq. ft.
$152,000Active1 beds 1 baths505 sq. ft.2209 Old Crooks Trail, Overgaard, AZ 85933
MLS# 258006Listed by: DIANE DAHLIN'S PINE RIM REALTY - New
 $225,000Active3 beds 2 baths1,056 sq. ft.
$225,000Active3 beds 2 baths1,056 sq. ft.2896 Verde Road, Overgaard, AZ 85933
MLS# 258001Listed by: TENNEY PROPERTIES - SHOW LOW - New
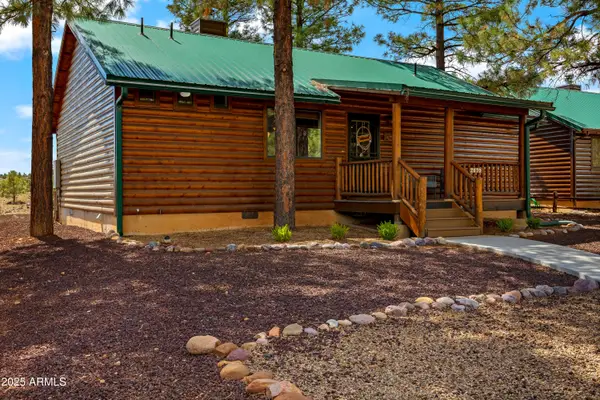 $430,000Active2 beds 2 baths1,120 sq. ft.
$430,000Active2 beds 2 baths1,120 sq. ft.2670 Lodge Loop, Overgaard, AZ 85933
MLS# 6920109Listed by: INTEAM REALTY, LLC
