2344 Hellcat Circle, Overgaard, AZ 85933
Local realty services provided by:ERA Young Realty & Investment
Listed by: michael s christensen
Office: west usa realty - heber
MLS#:256976
Source:AZ_WMAR
Price summary
- Price:$1,395,000
- Price per sq. ft.:$464.85
- Monthly HOA dues:$173.42
About this home
Aviation Home with Hangar, Guest Apartment & many Premium Upgrades!
Located in the heart of Mogollon Airpark, this pristine, modern 3-bedroom, 3-bathroom home offers direct taxiway access from a desirable center-field location. With a combined living area of over 3,000 sq ft, including a fully equipped guest apartment above the hangar, this property is perfect for pilots, entertainers, or anyone seeking refined comfort with unmatched access to aviation amenities.
Inside, the home showcases a clean contemporary design with upscale finishes throughout. The expansive kitchen is a chef's dream, featuring quartzite countertops, a large center island, under-cabinet lighting, and an abundance of custom cabinetry and prep space. The open-concept living areas are bathed in natural light. Remote-controlled custom shades in every room.
The spacious master suite includes a luxurious ensuite with custom tile work, dual sinks, and premium counters. A separate guest room entrance offers privacy for visitors, while the oversized deck delivers unmatched views of aircraft takeoffs and landingsthe ultimate spot for relaxation or entertaining.
Additional highlights include:
Quality, Custom Home less than 2 years old and meticulously maintained
Direct taxiway access
4-car attached garage
Fully fenced backyard on a .95-acre lot
Spacious laundry room with ample storage
Numerous high-end upgrades throughout
Watch all of the action from your Mid-Field 50' x 50' Hangar with a new roof and a furnished 800 sq-ft apartment aboveideal for guests, rental income, or extended family stays. A Schweiss 45 ft bi-fold hangar door provides a 13 ft (plus) vertical clearance that will accommodate most general aviation aircraft. With forced air propane heat, ample LED lighting and epoxy floors you can work on your projects through the winter months.
Whether you're an aviator or simply seeking a premium, low-maintenance home in an exclusive community, this property delivers exceptional value and lifestyle.
Book your private tour today and experience Mogollon Airpark living at its finest.
Contact an agent
Home facts
- Year built:2022
- Listing ID #:256976
- Added:176 day(s) ago
- Updated:December 17, 2025 at 07:24 PM
Rooms and interior
- Bedrooms:4
- Total bathrooms:3
- Full bathrooms:3
- Living area:3,001 sq. ft.
Heating and cooling
- Cooling:Central Air
- Heating:Forced Air, Heating, Pellet Stove
Structure and exterior
- Year built:2022
- Building area:3,001 sq. ft.
- Lot area:0.95 Acres
Utilities
- Water:Metered Water Provider, Water Connected
Finances and disclosures
- Price:$1,395,000
- Price per sq. ft.:$464.85
- Tax amount:$4,187
New listings near 2344 Hellcat Circle
- New
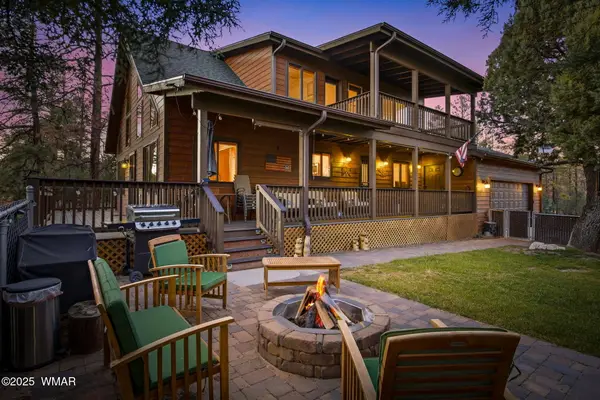 $659,000Active3 beds 2 baths1,754 sq. ft.
$659,000Active3 beds 2 baths1,754 sq. ft.2705 Horseshoe Court, Overgaard, AZ 85933
MLS# 259015Listed by: DOMINION GROUP PROPERTIES - New
 $369,000Active2 beds 2 baths1,120 sq. ft.
$369,000Active2 beds 2 baths1,120 sq. ft.2677 Palomino Trail, Overgaard, AZ 85933
MLS# 6961967Listed by: REALTY ONE GROUP - New
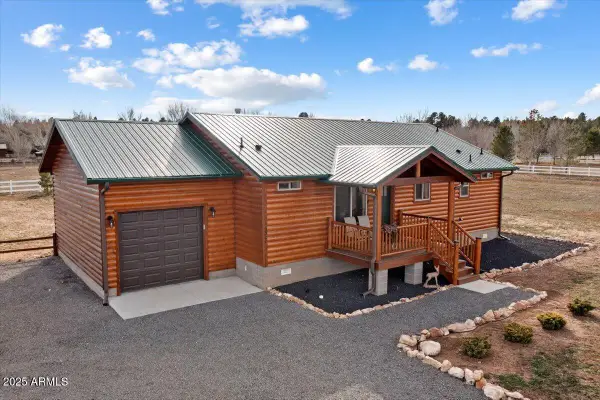 $499,000Active2 beds 2 baths1,260 sq. ft.
$499,000Active2 beds 2 baths1,260 sq. ft.2321 Quarter Horse Trail, Overgaard, AZ 85933
MLS# 6960372Listed by: WEST USA REALTY 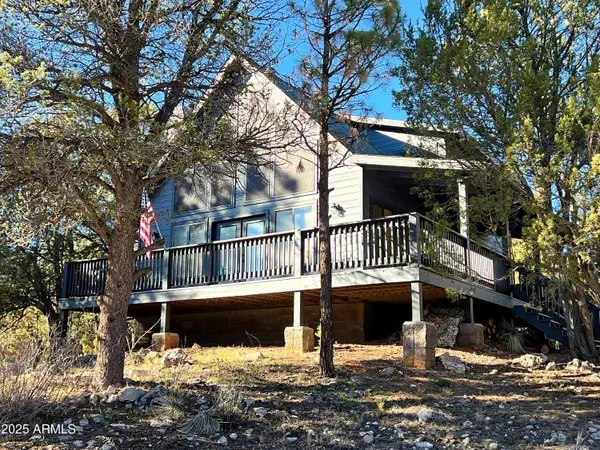 $444,900Active2 beds 2 baths1,320 sq. ft.
$444,900Active2 beds 2 baths1,320 sq. ft.2240 Fairway Drive, Overgaard, AZ 85933
MLS# 6960286Listed by: HOMESMART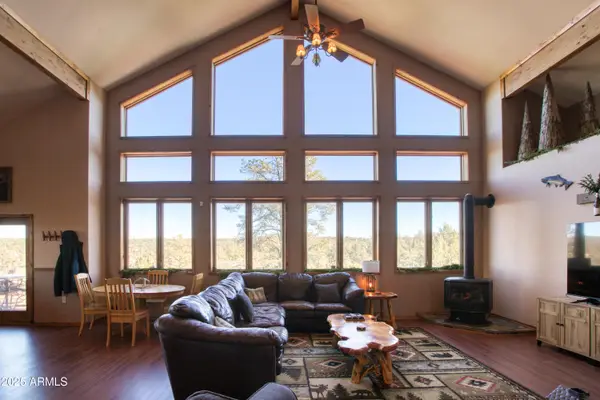 $769,000Active2 beds 3 baths2,202 sq. ft.
$769,000Active2 beds 3 baths2,202 sq. ft.3651 Zane Grey Trail, Overgaard, AZ 85933
MLS# 6960023Listed by: WEST USA REALTY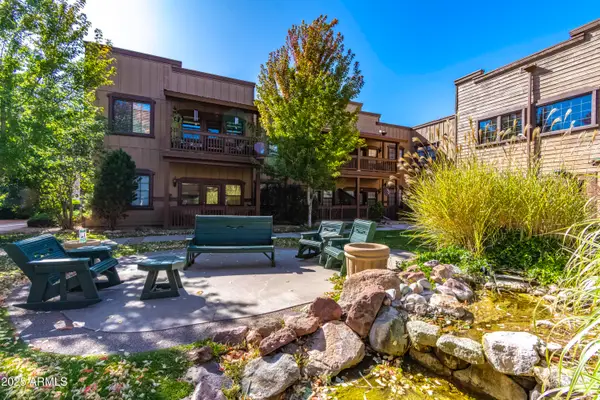 $145,000Active2 beds 1 baths820 sq. ft.
$145,000Active2 beds 1 baths820 sq. ft.2353 Quarter Horse Trail #238, Overgaard, AZ 85933
MLS# 6958173Listed by: FOUND REALTY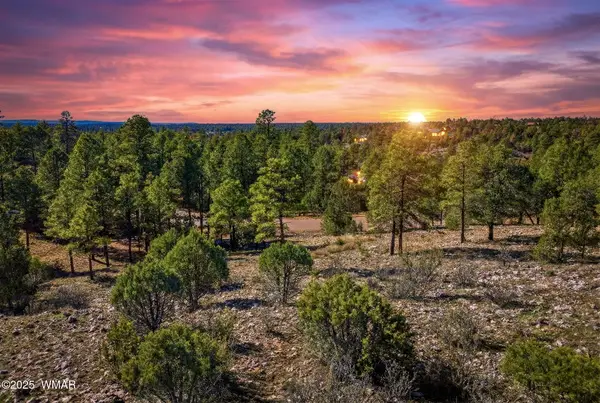 $109,900Active1.02 Acres
$109,900Active1.02 Acres2287 Aero Mech Drive, Overgaard, AZ 85933
MLS# 258867Listed by: WEST USA REALTY - HEBER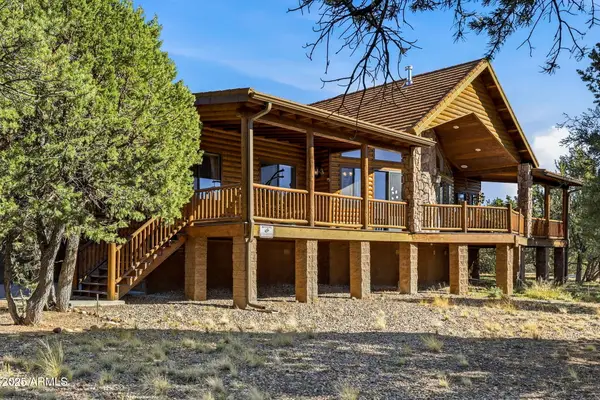 $749,000Active5 beds 3 baths2,539 sq. ft.
$749,000Active5 beds 3 baths2,539 sq. ft.2276 Thunderbird Way, Overgaard, AZ 85933
MLS# 6955063Listed by: HOMESMART $785,000Pending3 beds 3 baths3,340 sq. ft.
$785,000Pending3 beds 3 baths3,340 sq. ft.2893 Cedar Ridge, Overgaard, AZ 85933
MLS# 258832Listed by: RE/MAX DESERT SHOWCASE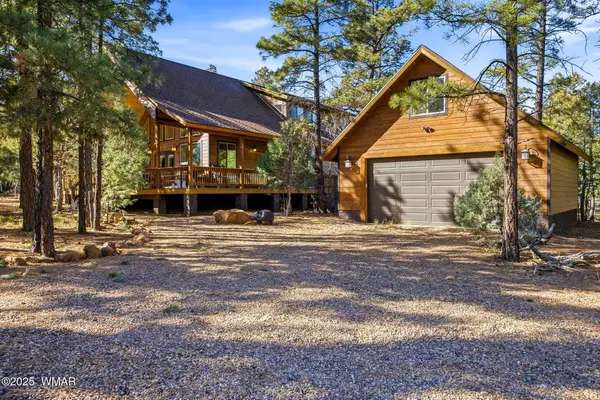 $559,000Pending2 beds 3 baths1,456 sq. ft.
$559,000Pending2 beds 3 baths1,456 sq. ft.2009 Judy Ranch Road, Overgaard, AZ 85933
MLS# 258824Listed by: HOMESMART PROS
