4117 E Keim Drive, Paradise Valley, AZ 85253
Local realty services provided by:HUNT Real Estate ERA
4117 E Keim Drive,Paradise Valley, AZ 85253
$7,750,000
- 5 Beds
- 6 Baths
- 5,106 sq. ft.
- Single family
- Active
Listed by: michael banovac
Office: rmb realty llc.
MLS#:6897873
Source:ARMLS
Price summary
- Price:$7,750,000
- Price per sq. ft.:$1,517.82
About this home
BRAND NEW HILLSIDE MASTERPIECE WITH NO INTERIOR LIVABLE STAIRS! Recently Appraised For $8,200,000. This home was the cover of July 2025 Biltmore Lifestyles Magazine & editorially featured in June 2025 Iconic Magazine Home Edition. Built by RMB Luxury and designed by Debra Richardson, this residence is ideally situated within minutes of The Global Ambassador, Steak 44, The Henry, & Camelback Mountain with breathtaking views throughout. This home sits on one of Paradise Valley's most desirable lots offering ''Wow Factor'' the moment you walk in! This single-level boasts 4 Bedrooms, 5.5 Bathrooms, A Large Flex Room (Perfect for an in-house gym, movie theater, game room, or an additional bedroom). The 4 Car Garage provides 2 air-condition units individually controlled and 14ft ceilings perfect for lifts if your car collection numbers 8. This architectural marvel was designed for entertaining, featuring impressive burnished block walls, a gourmet kitchen including two islands, Professional Wolf and Sub-Zero Appliances, a pass-through bar for seamless indoor and outdoor living, a separate bar off the kitchen, Sub-Zero Wine Wall With 300+ Bottle Storage, and a butler's pantry with an additional refrigerator and prep sink.
The spectacular master bedroom and bathroom is one of a kind! With a stunning 4 slab book matched shower, an outdoor shower, and a soaking tub to admire the Camelback Mountain views. One of the bedrooms is a dedicated formal guest quarters/guest house with full kitchenette, laundry, and separate access. The other 2 guest suites have prime Camelback Mountain Views, exceptional space and finish, and graciously large walk-in closets. French Oak Hardwood Floors Throughout, 60 ft Lap Pool, 12 Person Zero-Edge Jacuzzi, & so much more. Bring your most selective clients, as this home was built with a discerning homeowner in mind. This hillside home is a true work of art at the highest level! You'll not want to miss it!
Contact an agent
Home facts
- Year built:2025
- Listing ID #:6897873
- Updated:December 21, 2025 at 04:04 PM
Rooms and interior
- Bedrooms:5
- Total bathrooms:6
- Full bathrooms:5
- Half bathrooms:1
- Living area:5,106 sq. ft.
Heating and cooling
- Cooling:Mini Split, Programmable Thermostat
- Heating:Electric, Natural Gas
Structure and exterior
- Year built:2025
- Building area:5,106 sq. ft.
- Lot area:0.99 Acres
Schools
- High school:Arcadia High School
- Middle school:Ingleside Middle School
- Elementary school:Hopi Elementary School
Utilities
- Water:City Water
Finances and disclosures
- Price:$7,750,000
- Price per sq. ft.:$1,517.82
- Tax amount:$6,529 (2024)
New listings near 4117 E Keim Drive
- New
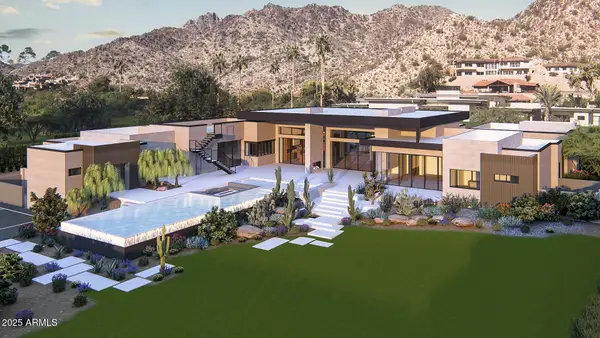 $11,690,000Active5 beds 8 baths8,350 sq. ft.
$11,690,000Active5 beds 8 baths8,350 sq. ft.3423 E Marlette Avenue, Paradise Valley, AZ 85253
MLS# 6960036Listed by: RETSY - New
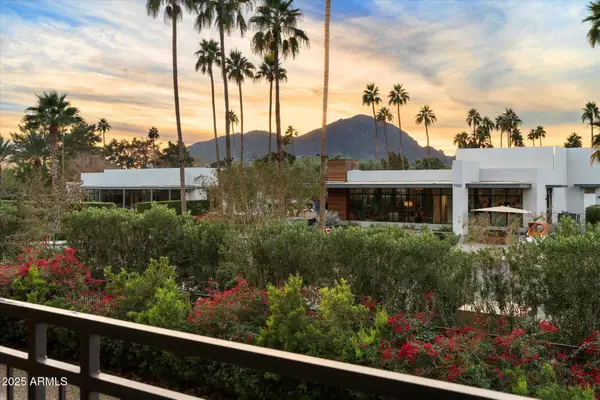 $1,700,000Active2 beds 3 baths1,957 sq. ft.
$1,700,000Active2 beds 3 baths1,957 sq. ft.6166 N Scottsdale Road #C2003, Paradise Valley, AZ 85253
MLS# 6960003Listed by: REMAX SUMMIT PROPERTIES - New
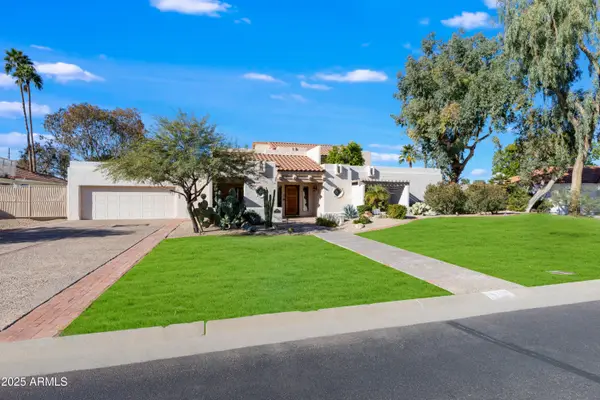 $2,100,000Active4 beds 5 baths4,223 sq. ft.
$2,100,000Active4 beds 5 baths4,223 sq. ft.10308 N 48th Place, Paradise Valley, AZ 85253
MLS# 6959164Listed by: HOMESMART - New
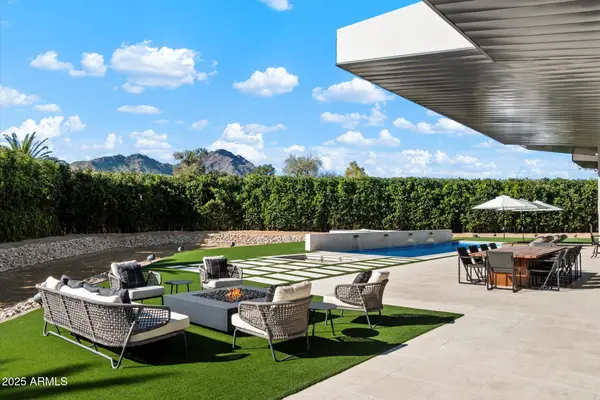 $8,999,888Active5 beds 7 baths7,825 sq. ft.
$8,999,888Active5 beds 7 baths7,825 sq. ft.5517 N 68th Place, Paradise Valley, AZ 85253
MLS# 6958741Listed by: REALTY ONE GROUP - New
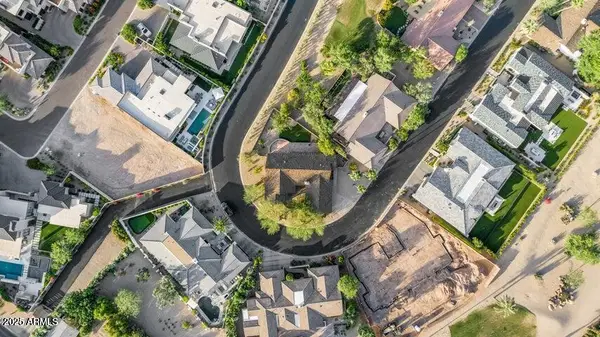 $2,250,000Active0.24 Acres
$2,250,000Active0.24 Acres5635 E Lincoln 34 Drive #34, Paradise Valley, AZ 85253
MLS# 6958395Listed by: RUSS LYON SOTHEBY'S INTERNATIONAL REALTY - New
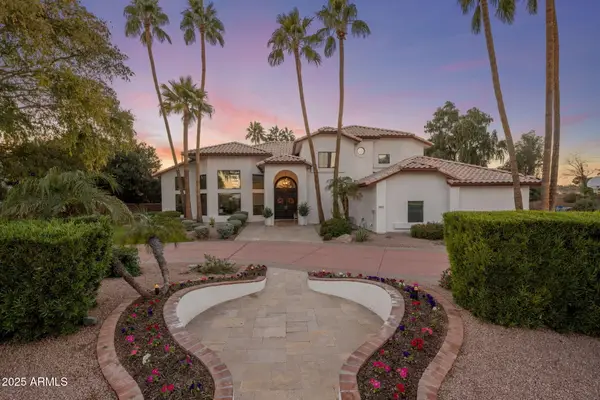 $4,450,000Active6 beds 8 baths8,420 sq. ft.
$4,450,000Active6 beds 8 baths8,420 sq. ft.9030 N 48th Place, Paradise Valley, AZ 85253
MLS# 6958036Listed by: LISTED SIMPLY - New
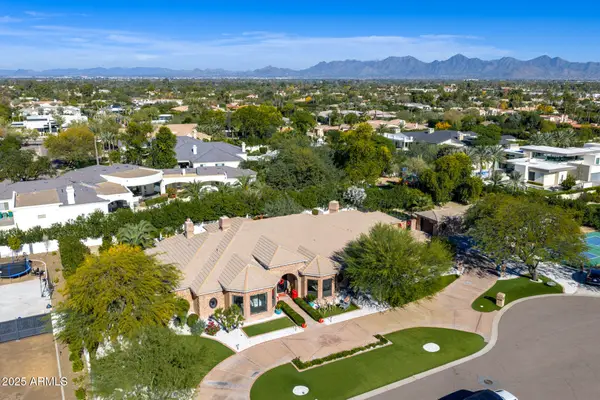 $6,250,000Active5 beds 7 baths6,835 sq. ft.
$6,250,000Active5 beds 7 baths6,835 sq. ft.6848 E Meadowlark Lane, Paradise Valley, AZ 85253
MLS# 6957614Listed by: LOCAL LUXURY CHRISTIE'S INTERNATIONAL REAL ESTATE - New
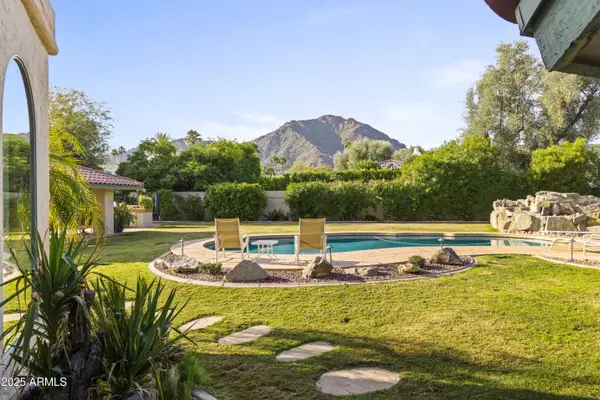 $4,950,000Active5 beds 4 baths4,361 sq. ft.
$4,950,000Active5 beds 4 baths4,361 sq. ft.6131 E Naumann Drive, Paradise Valley, AZ 85253
MLS# 6957569Listed by: REALTY ONE GROUP - New
 $9,995,000Active5 beds 6 baths7,364 sq. ft.
$9,995,000Active5 beds 6 baths7,364 sq. ft.5333 E Via Los Caballos --, Paradise Valley, AZ 85253
MLS# 6957213Listed by: THE AGENCY - New
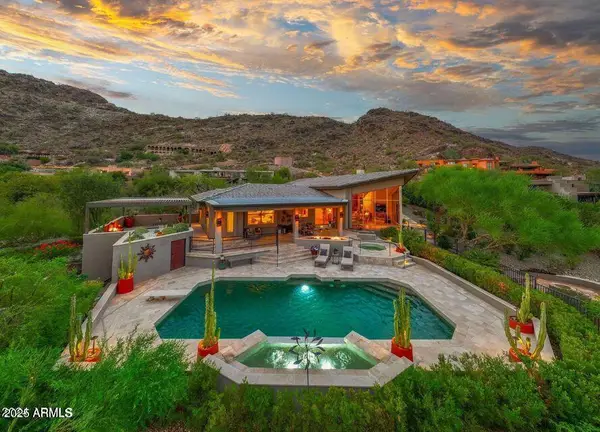 $4,395,900Active4 beds 4 baths4,327 sq. ft.
$4,395,900Active4 beds 4 baths4,327 sq. ft.7007 N 59th Place, Paradise Valley, AZ 85253
MLS# 6956915Listed by: REAL BROKER
