4306 E Desert Crest Drive, Paradise Valley, AZ 85253
Local realty services provided by:ERA Four Feathers Realty, L.C.
4306 E Desert Crest Drive,Paradise Valley, AZ 85253
$4,999,500
- 4 Beds
- 5 Baths
- 4,944 sq. ft.
- Single family
- Active
Listed by: scott semer
Office: apex residential
MLS#:6922894
Source:ARMLS
Price summary
- Price:$4,999,500
- Price per sq. ft.:$1,011.23
About this home
Thoughtful luxurious design awaits you around every corner in this Contemporary masterpiece.Immediately the uber private 1+ ACRE lot that has been meticulously cared for will catch your eye along with the unique custom craftsmanship. Step inside to the open floor plan with floor to ceiling glass
that lets in the perfect amount of natural light. The chefs kitchen and great room with gorgeous fire feature wall, exposed ducting and stunning vaulted ceilings are perfect for entertaining or just relaxing with the family. 12' pocket doors open to
the NEWLY RENOVATED RESORT STYLE backyard featuring a heated diving pool, built in BBQ area under a well designed pergola system and numerous other covered seating areas to take it all
in.(SEE ADDITONAL INFORMATION IN DOCUMENTS, TO MUCH TO LIST!!!)
Contact an agent
Home facts
- Year built:1969
- Listing ID #:6922894
- Updated:February 10, 2026 at 04:34 PM
Rooms and interior
- Bedrooms:4
- Total bathrooms:5
- Full bathrooms:4
- Half bathrooms:1
- Living area:4,944 sq. ft.
Heating and cooling
- Cooling:Ceiling Fan(s), Mini Split, Programmable Thermostat
- Heating:Mini Split, Natural Gas
Structure and exterior
- Year built:1969
- Building area:4,944 sq. ft.
- Lot area:1.01 Acres
Schools
- High school:Saguaro High School
- Middle school:Mohave Middle School
- Elementary school:Kiva Elementary School
Utilities
- Water:Private Water Company
- Sewer:Septic In & Connected
Finances and disclosures
- Price:$4,999,500
- Price per sq. ft.:$1,011.23
- Tax amount:$6,701 (2024)
New listings near 4306 E Desert Crest Drive
- New
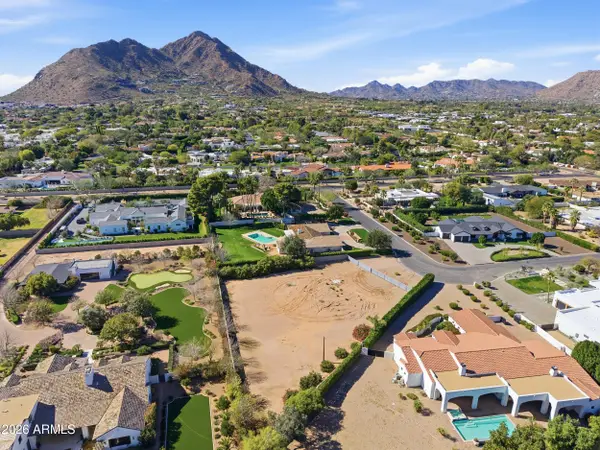 $2,900,000Active0.7 Acres
$2,900,000Active0.7 Acres6827 E Vermont Avenue #8, Paradise Valley, AZ 85253
MLS# 6983024Listed by: COMPASS - New
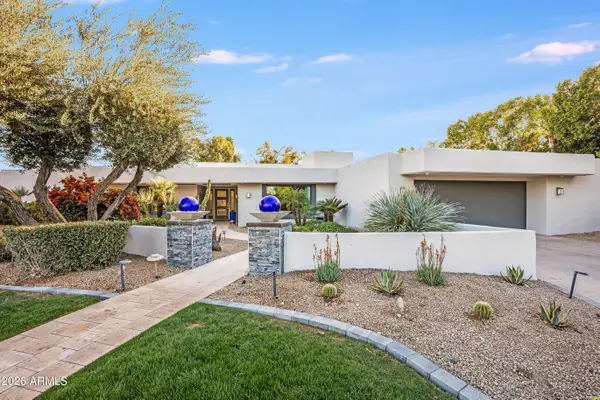 $2,299,000Active4 beds 3 baths3,413 sq. ft.
$2,299,000Active4 beds 3 baths3,413 sq. ft.4825 E Onyx Avenue, Paradise Valley, AZ 85253
MLS# 6982876Listed by: REALTY ONE GROUP - New
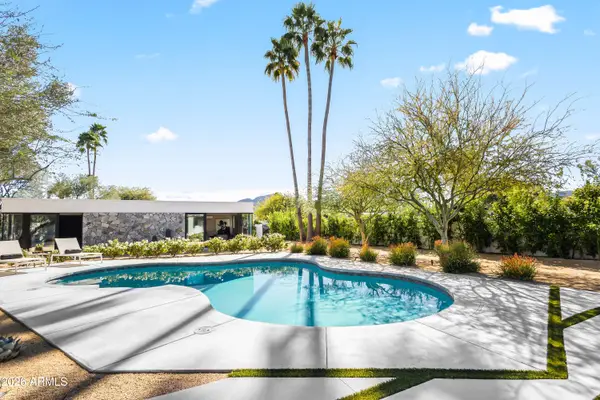 $4,750,000Active5 beds 5 baths4,687 sq. ft.
$4,750,000Active5 beds 5 baths4,687 sq. ft.9035 N Morning Glory Road, Paradise Valley, AZ 85253
MLS# 6982898Listed by: LOCAL LUXURY CHRISTIE'S INTERNATIONAL REAL ESTATE - New
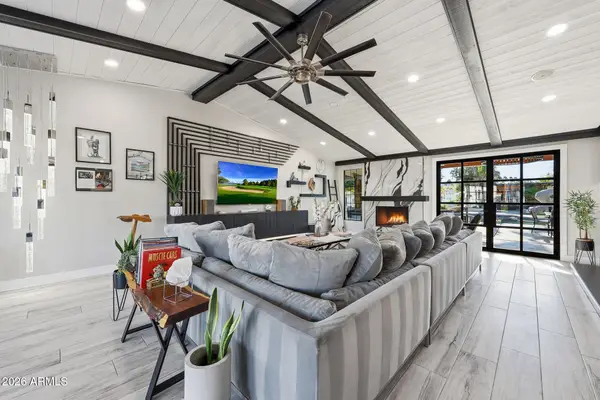 $4,550,000Active4 beds 4 baths4,240 sq. ft.
$4,550,000Active4 beds 4 baths4,240 sq. ft.9026 N 67th Street, Paradise Valley, AZ 85253
MLS# 6982657Listed by: COMPASS - New
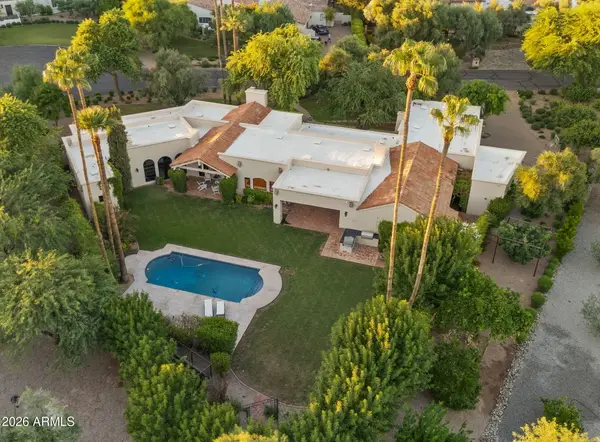 $7,290,000Active5 beds 6 baths6,159 sq. ft.
$7,290,000Active5 beds 6 baths6,159 sq. ft.8501 N Golf Drive, Paradise Valley, AZ 85253
MLS# 6982631Listed by: ENGEL & VOELKERS SCOTTSDALE - New
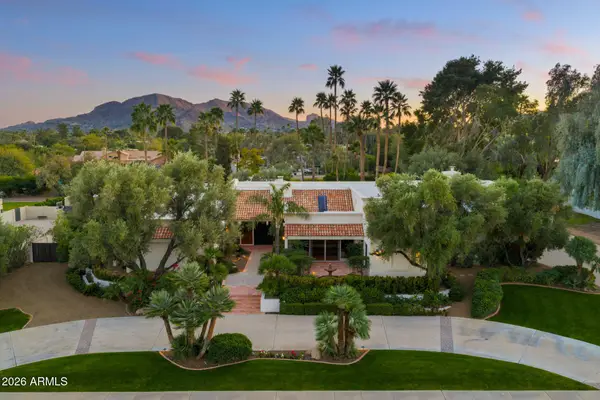 $4,395,000Active5 beds 5 baths5,914 sq. ft.
$4,395,000Active5 beds 5 baths5,914 sq. ft.5225 E Turquoise Avenue, Paradise Valley, AZ 85253
MLS# 6981566Listed by: EXP REALTY - New
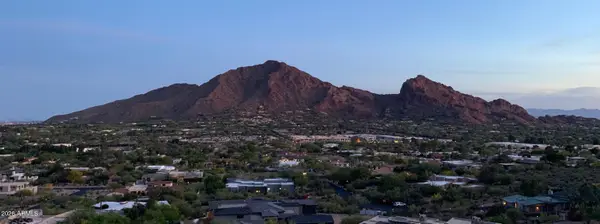 $4,900,000Active0.86 Acres
$4,900,000Active0.86 Acres5705 E Arroyo Road, Paradise Valley, AZ 85253
MLS# 6981167Listed by: EXP REALTY 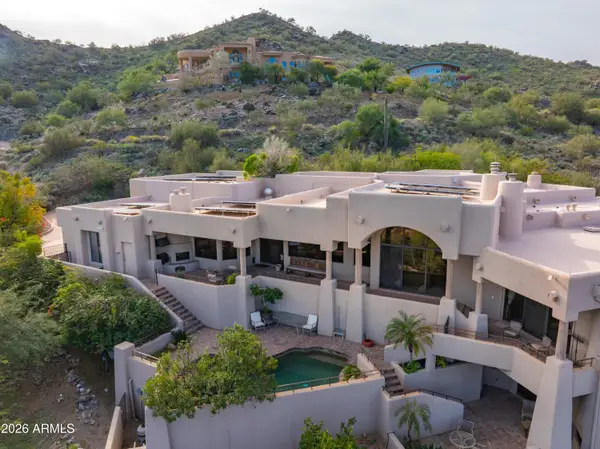 $3,350,000Pending3 beds 4 baths4,470 sq. ft.
$3,350,000Pending3 beds 4 baths4,470 sq. ft.4616 E White Drive, Paradise Valley, AZ 85253
MLS# 6981223Listed by: RUSS LYON SOTHEBY'S INTERNATIONAL REALTY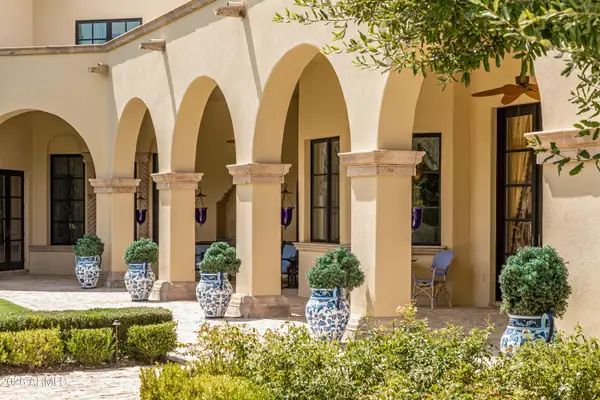 $7,250,000Pending5 beds 7 baths8,768 sq. ft.
$7,250,000Pending5 beds 7 baths8,768 sq. ft.8353 N 58th Place, Paradise Valley, AZ 85253
MLS# 6980959Listed by: REALTY ONE GROUP- New
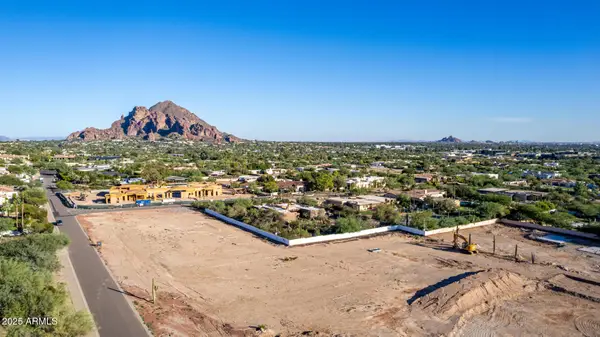 $5,000,000Active2.22 Acres
$5,000,000Active2.22 Acres3627 E Bethany Home Road #2, Paradise Valley, AZ 85253
MLS# 6980947Listed by: LOCAL LUXURY CHRISTIE'S INTERNATIONAL REAL ESTATE

