4534 E Pebble Ridge Road, Paradise Valley, AZ 85253
Local realty services provided by:ERA Brokers Consolidated
4534 E Pebble Ridge Road,Paradise Valley, AZ 85253
$10,800,000
- 6 Beds
- 8 Baths
- 8,321 sq. ft.
- Single family
- Active
Listed by: joelle addante, david thayer
Office: compass
MLS#:6958513
Source:ARMLS
Price summary
- Price:$10,800,000
- Price per sq. ft.:$1,297.92
About this home
A newly completed property by LuxEstate Development. One of the most exquisite new builds to arrive in Paradise Valley this fall, this homesite is composed of 8,321 SqFt of refined living on over an acre. Framed by floor to ceiling vistas of Camelback Mountain, the composed and elegant architecture by John Cates is designed for grand entertaining while preserving the calm of a private retreat. Inside, every selection speaks to craftsmanship—imported stone, custom millwork, and exacting lines that guide the eye to the mountains beyond. The main residence features five bedrooms and 6.5 bathrooms, anchored by a private executive office and an elegant bar and lounge that sets the tone for sophisticated gatherings. A back kitchen with premium appliances and custom cabinetry supports seamless service for events large or small, while a Dolby Atmos theater delivers true cinema at home. The primary suite is a sanctuary: generous and sunsplashed, with a 600 SqFt custom closet and a spainspired sauna that underscores the home's emphasis on wellbeing and ease. For guests, a separate onebedroom, onebath guest house stands as a complete residence, thoughtfully appointed with a full kitchen, laundry, and a spacious living areaideal for extended visits or private work retreats.
Outdoors, the estate unfolds as a resort: with an oversized pool with Baja shelves and multiple lounging terraces; a circular spa accented by custom water features; and a dramatic sunken fire pit that draws evenings out under desert skies. Entertaining moves naturally to the outdoor kitchen and dining pavilion, all oriented to the grandeur of Camelback Mountain.
A study in poise and precision, this is a rare opportunity to own a modern masterpiece in the heart of Paradise Valleycrafted for those who value enduring quality and the gracious way of living that never goes out of style.
Contact an agent
Home facts
- Year built:2025
- Listing ID #:6958513
- Updated:February 23, 2026 at 01:07 AM
Rooms and interior
- Bedrooms:6
- Total bathrooms:8
- Full bathrooms:7
- Half bathrooms:1
- Flooring:Tile, Wood
- Living area:8,321 sq. ft.
Heating and cooling
- Cooling:Ceiling Fan(s), Programmable Thermostat
- Heating:Electric
Structure and exterior
- Year built:2025
- Building area:8,321 sq. ft.
- Lot area:1 Acres
- Lot Features:Auto Timer H2O Back, Auto Timer H2O Front, Grass Front, Sprinklers In Front, Sprinklers In Rear, Synthetic Grass Back, Synthetic Grass Front
- Construction Materials:Spray Foam Insulation, Stone
- Exterior Features:Built-in Barbecue, Private Pickleball Court(s)
Schools
- High school:Chaparral High School
- Middle school:Cocopah Middle School
- Elementary school:Cherokee Elementary School
Utilities
- Water:Private Water Company
Finances and disclosures
- Price:$10,800,000
- Price per sq. ft.:$1,297.92
- Tax amount:$7,930 (2025)
New listings near 4534 E Pebble Ridge Road
- New
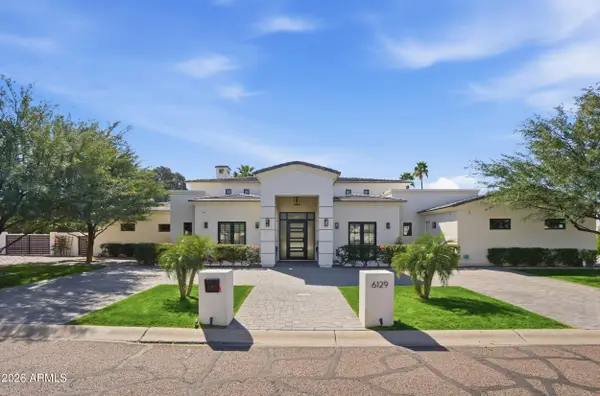 $4,695,000Active4 beds 5 baths5,100 sq. ft.
$4,695,000Active4 beds 5 baths5,100 sq. ft.6129 E Turquoise Avenue, Paradise Valley, AZ 85253
MLS# 6989524Listed by: LPT REALTY, LLC - New
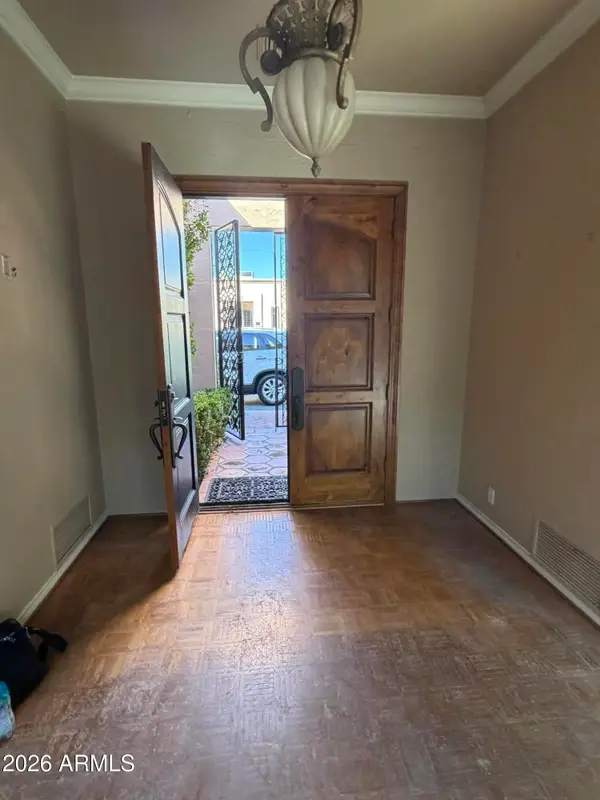 $1,645,000Active2 beds 2 baths2,128 sq. ft.
$1,645,000Active2 beds 2 baths2,128 sq. ft.5658 N Scottsdale Road, Paradise Valley, AZ 85253
MLS# 6989566Listed by: REAL BROKER - New
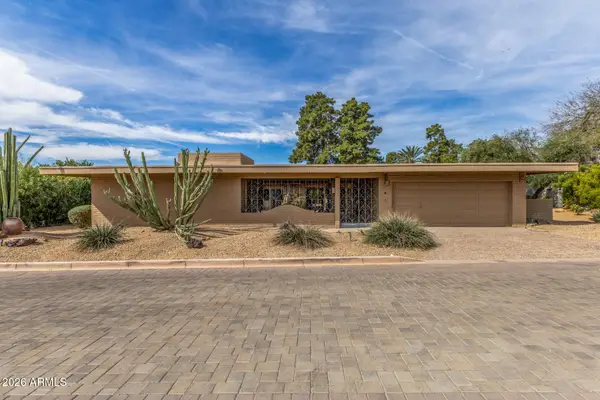 $2,650,000Active2 beds 3 baths2,457 sq. ft.
$2,650,000Active2 beds 3 baths2,457 sq. ft.5434 E Lincoln Drive #4, Paradise Valley, AZ 85253
MLS# 6989622Listed by: REALTY ONE GROUP - New
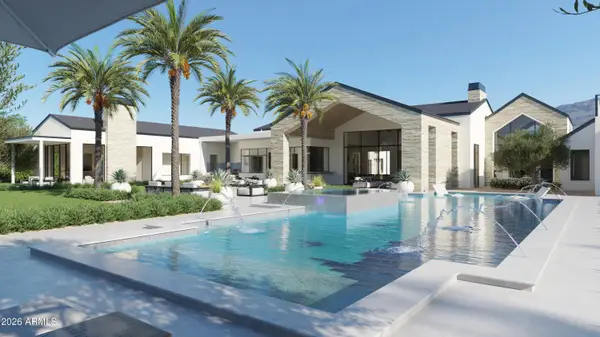 $15,895,000Active6 beds 8 baths8,505 sq. ft.
$15,895,000Active6 beds 8 baths8,505 sq. ft.5009 E Roadrunner Road, Paradise Valley, AZ 85253
MLS# 6989185Listed by: PLUSH ARIZONA LIVING - New
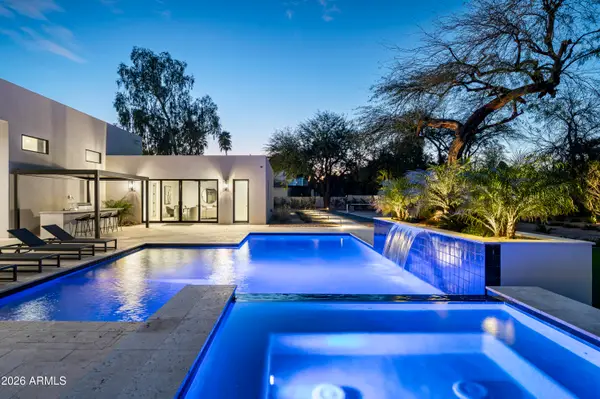 $6,995,000Active5 beds 6 baths7,660 sq. ft.
$6,995,000Active5 beds 6 baths7,660 sq. ft.6748 E Berneil Lane, Paradise Valley, AZ 85253
MLS# 6989110Listed by: LOCAL LUXURY CHRISTIE'S INTERNATIONAL REAL ESTATE - New
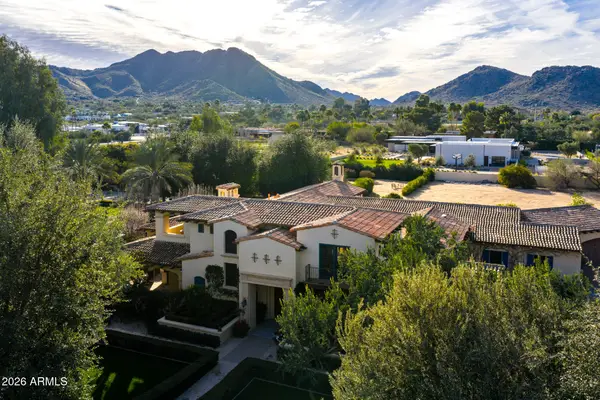 $6,950,000Active5 beds 6 baths5,959 sq. ft.
$6,950,000Active5 beds 6 baths5,959 sq. ft.8920 N Martingale Road, Paradise Valley, AZ 85253
MLS# 6989008Listed by: LOCAL LUXURY CHRISTIE'S INTERNATIONAL REAL ESTATE - New
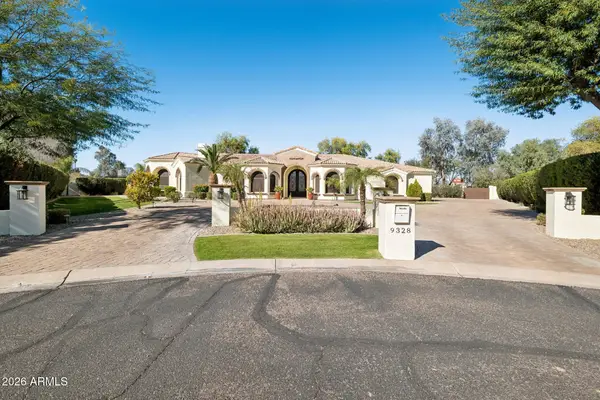 $4,200,000Active5 beds 6 baths5,876 sq. ft.
$4,200,000Active5 beds 6 baths5,876 sq. ft.9328 N 68th Place, Paradise Valley, AZ 85253
MLS# 6988698Listed by: DELEX REALTY - New
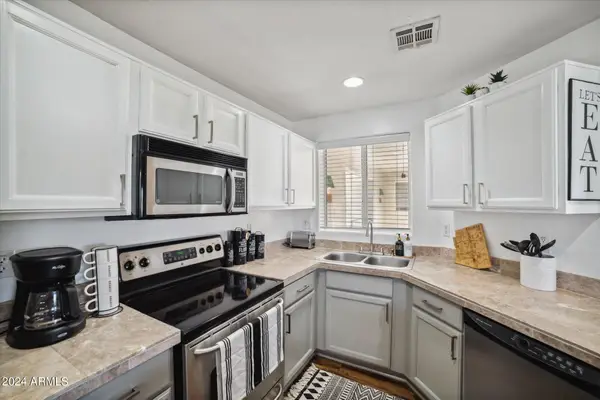 $380,000Active2 beds 2 baths1,054 sq. ft.
$380,000Active2 beds 2 baths1,054 sq. ft.10401 N 52nd Street #210, Paradise Valley, AZ 85253
MLS# 6988703Listed by: EXP REALTY 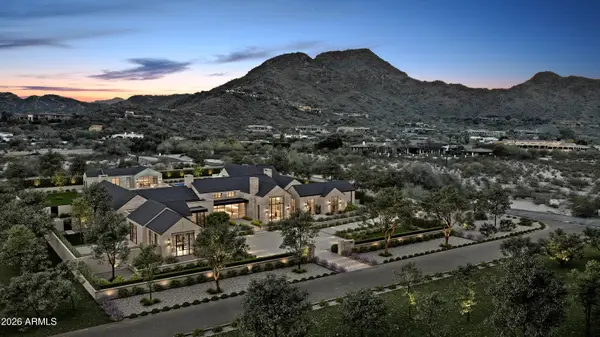 $20,000,000Pending6 beds 10 baths11,832 sq. ft.
$20,000,000Pending6 beds 10 baths11,832 sq. ft.6109 E Maverick Road, Paradise Valley, AZ 85253
MLS# 6988661Listed by: LOCAL LUXURY CHRISTIE'S INTERNATIONAL REAL ESTATE- New
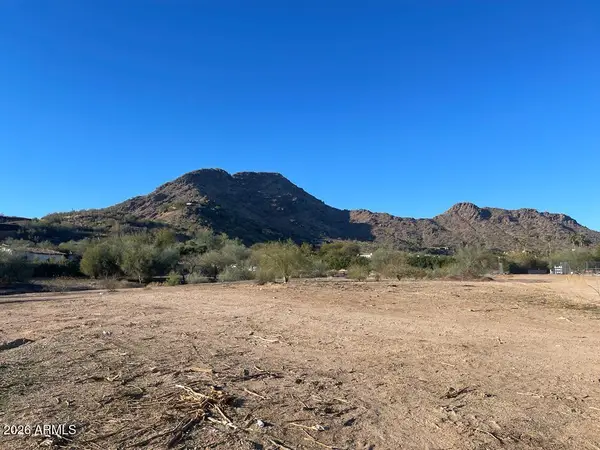 $5,250,000Active1.32 Acres
$5,250,000Active1.32 Acres6123 E Ironwood Drive #11, Paradise Valley, AZ 85253
MLS# 6988671Listed by: LOCAL LUXURY CHRISTIE'S INTERNATIONAL REAL ESTATE

