4901 E Berneil Drive, Paradise Valley, AZ 85253
Local realty services provided by:HUNT Real Estate ERA
4901 E Berneil Drive,Paradise Valley, AZ 85253
$8,650,000
- 6 Beds
- 8 Baths
- 7,138 sq. ft.
- Single family
- Active
Listed by:denise van den bossche
Office:realty executives arizona territory
MLS#:6933124
Source:ARMLS
Price summary
- Price:$8,650,000
- Price per sq. ft.:$1,211.82
About this home
A timeless collaboration by Architect Jim Blochberger, Tiara Sun Luxury Homes & Evon Fig Interiors, this transitional Santa Barbara blends craftsmanship with comfort. Scheduled for Spring 2026 completion, there's still time to personalize finishes. Spanning 9,544 sq ft under roof, with 7,138 sq ft of living space, it features 6 ensuite bedrooms, 8 baths, and a split primary suite with spa-inspired wellness retreat and private courtyard. The gourmet kitchen boasts dual islands and a hidden prep kitchen. Indoor-outdoor fireplaces, resort-style entertaining spaces, and a poolside game room or casita complete the design. Nestled in Camelback Country Estates near Cherokee Elementary and PV's favorite walking and cycling streets. During 2025 design, the architect of this extraordinary estate was named a "Master of the Southwest," one of Arizona's most prestigious architectural honors. Every element reflects that distinction from the thoughtful symmetry of the floor plan to the hand-selected finishes that define understated elegance. Designed for both intimate living and grand entertaining, this home captures the essence of timeless craftsmanship and modern livability. Soaring ceilings, natural light, and seamless indoor-outdoor transitions create a feeling of calm sophistication. This is a residence built not just for today's lifestyle, but for generations to come truly a forever home in the heart of Paradise Valley.
Nestled in the foothills of Camelback Mountain, Paradise Valley is a 16-sq-mile luxury enclave bordering Phoenix and Scottsdale. One-acre minimum lots, quiet winding streets, and top-tier schools define this highly coveted community. Located in Camelback Country Estates near Cherokee Elementary, this 1.177-acre north-south property offers a 7,138 sq. ft. Transitional Santa Barbara estate by PV's #1 architect. Scheduled for Spring 2026 completion, buyers may still select finishes and capture equity at pre-completion pricing. The split plan features a resort-style primary wing with private courtyard, fireplaces, and wellness retreat, plus a teen wing, poolside guest casita, and multiple indoor-outdoor entertaining spaces. A gated motor court leads to side garages and ample guest parking.
Contact an agent
Home facts
- Year built:2026
- Listing ID #:6933124
- Updated:October 16, 2025 at 03:34 PM
Rooms and interior
- Bedrooms:6
- Total bathrooms:8
- Full bathrooms:7
- Half bathrooms:1
- Living area:7,138 sq. ft.
Heating and cooling
- Cooling:Ceiling Fan(s), ENERGY STAR Qualified Equipment, Programmable Thermostat
- Heating:Electric
Structure and exterior
- Year built:2026
- Building area:7,138 sq. ft.
- Lot area:1.18 Acres
Schools
- High school:Chaparral High School
- Middle school:Cocopah Middle School
- Elementary school:Cherokee Elementary School
Utilities
- Water:City Water
Finances and disclosures
- Price:$8,650,000
- Price per sq. ft.:$1,211.82
- Tax amount:$6,264 (2024)
New listings near 4901 E Berneil Drive
- New
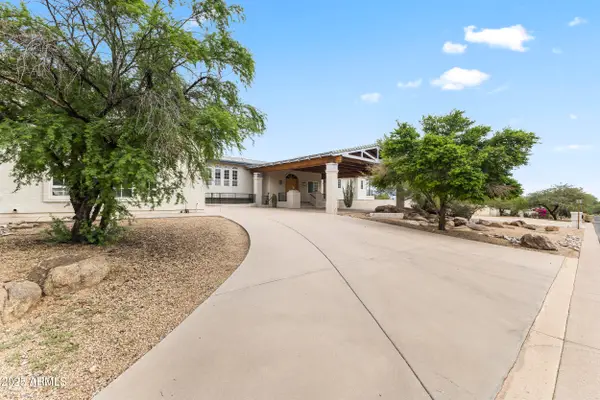 $5,500,000Active5 beds 9 baths13,701 sq. ft.
$5,500,000Active5 beds 9 baths13,701 sq. ft.4800 E Tomahawk Trail, Paradise Valley, AZ 85253
MLS# 6933665Listed by: HOMESMART - New
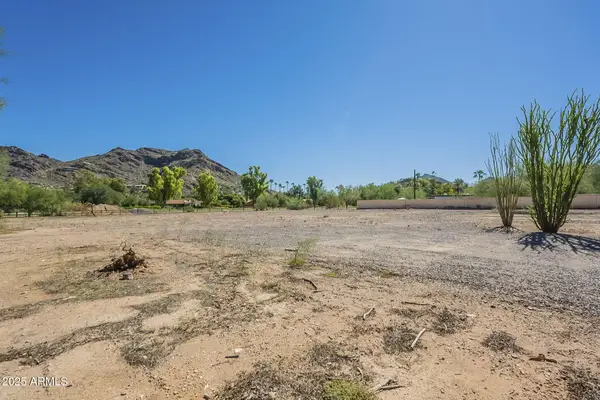 $3,500,000Active1.09 Acres
$3,500,000Active1.09 Acres7521 N Tatum Boulevard #96, Paradise Valley, AZ 85253
MLS# 6933397Listed by: GRIGG'S GROUP POWERED BY THE ALTMAN BROTHERS - New
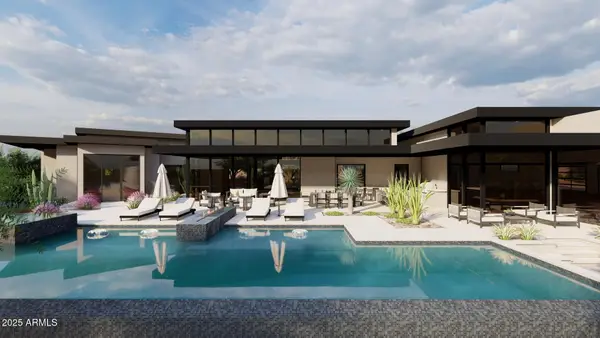 $13,500,000Active5 beds 6 baths7,613 sq. ft.
$13,500,000Active5 beds 6 baths7,613 sq. ft.6200 E Quartz Mountain Road, Paradise Valley, AZ 85253
MLS# 6933181Listed by: RUSS LYON SOTHEBY'S INTERNATIONAL REALTY - New
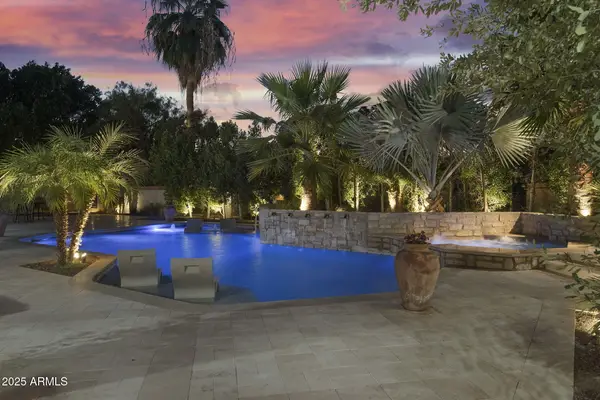 $5,499,000Active5 beds 6 baths5,719 sq. ft.
$5,499,000Active5 beds 6 baths5,719 sq. ft.5824 N 33rd Place N, Paradise Valley, AZ 85253
MLS# 6933110Listed by: COMPASS - New
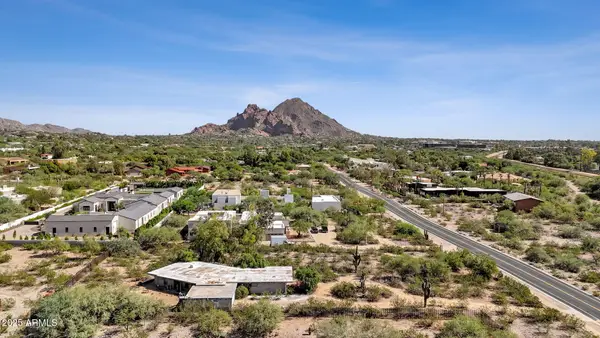 $1,900,000Active1 Acres
$1,900,000Active1 Acres3400 E Stanford Drive, Paradise Valley, AZ 85253
MLS# 6933062Listed by: HOMESMART - New
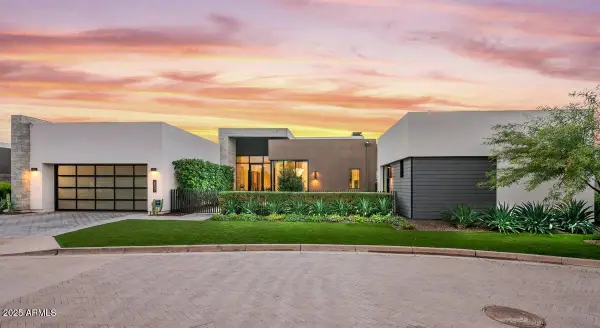 $6,245,000Active3 beds 7 baths5,948 sq. ft.
$6,245,000Active3 beds 7 baths5,948 sq. ft.6802 E Joshua Tree Lane, Paradise Valley, AZ 85253
MLS# 6932999Listed by: COMPASS 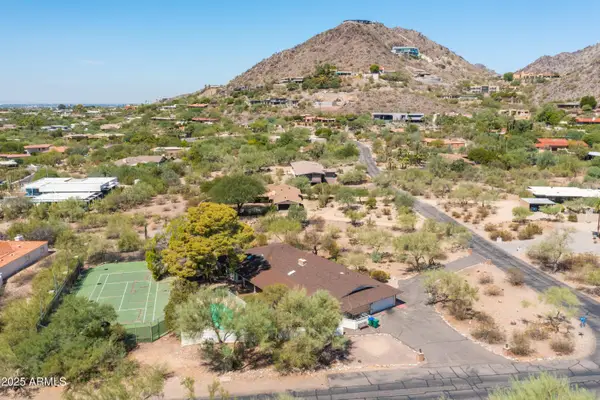 $2,800,000Pending5 beds 4 baths
$2,800,000Pending5 beds 4 baths4545 E Pepper Tree Lane, Paradise Valley, AZ 85253
MLS# 6933021Listed by: REALTY ONE GROUP- New
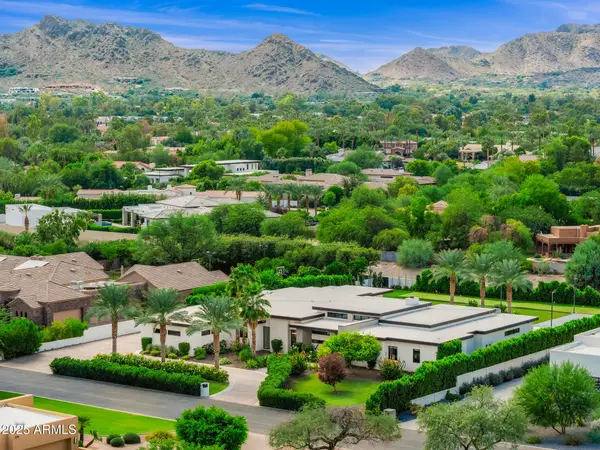 $6,995,000Active5 beds 7 baths6,872 sq. ft.
$6,995,000Active5 beds 7 baths6,872 sq. ft.9148 N 66th Place, Paradise Valley, AZ 85253
MLS# 6932477Listed by: COMPASS - New
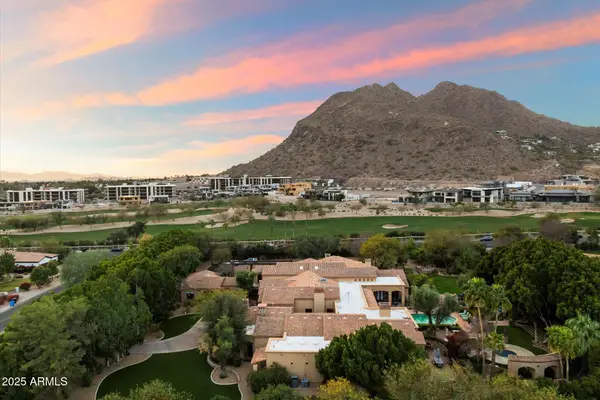 $10,950,000Active7 beds 10 baths13,946 sq. ft.
$10,950,000Active7 beds 10 baths13,946 sq. ft.6402 E Chaparral Road, Paradise Valley, AZ 85253
MLS# 6932425Listed by: COMPASS
