5120 N Casa Blanca Drive, Paradise Valley, AZ 85253
Local realty services provided by:ERA Brokers Consolidated
5120 N Casa Blanca Drive,Paradise Valley, AZ 85253
$11,495,000
- 5 Beds
- 6 Baths
- 7,781 sq. ft.
- Single family
- Active
Listed by: andrew beardsley, caroline van arsdale
Office: silverleaf realty
MLS#:6903312
Source:ARMLS
Price summary
- Price:$11,495,000
- Price per sq. ft.:$1,477.32
About this home
Welcome to the newest masterpiece brought to you by Vasbinder Development and The Irvine Asset Group. The recently completed Casa Blanca north residence is a union of design and material, set against the backdrop of an iconic Arizona landmark, Camelback Mountain. This stunning desert contemporary home is comprised of two stone clad wings, flanking a great room of panoramic glass between, the arrangement perfectly framing dramatic mountain vistas. Upon arrival, the front entry walk opens to a generous front garden under a lattice of light and shadow. Stone and sunlight extend into the home, blurring the sense of inside/outside, a common theme throughout. The great room is the heart of the home, under a floating butterfly wing roof, paired with large format porcelain floor, bringing an organic warmth to the space, while seamlessly connecting to the stunning gourmet kitchen. The home features five bedrooms including a private primary suite with unobstructed mountain views, a large guest suite, three en-suite bedrooms, dedicated office, rec/theater room and flex room for a gym or whatever the new homeowners would like. Home automation controlled by Control4 which allows the homeowner full control of all systems inside and outside of the home with limitless options to customized. Plans for a beautifully designed 845-square-foot guest casita have already been approved and will transfer with the sale, offering a rare opportunity to further elevate and expand this already extraordinary property.
The homes 7,781 square feet was designed by Worksbureau alongside Tact Design Studio boasts over 3,000 square feet of covered patio space with the ability to open the large 14' operable multi slide door system truly letting the outdoors in. Berghoff Design Group artfully crafted and installed an exterior landscape design that rivals many local resorts, with lush surroundings, an expansive 60' lap pool, heated spa, two firepit sitting areas, and room for a pickleball/sport court/putting green, providing the homeowner with the perfect setting for entertainment and family living. This stunning contemporary home in the heart of Paradise Valley is ready to welcome its new owners. With meticulous attention to detail and a sleek design, this property offers the perfect blend of luxury, comfort, and modern living. Don't miss your chance to own a piece of paradise in one of Arizona's most coveted locations.
Contact an agent
Home facts
- Year built:2025
- Listing ID #:6903312
- Updated:December 29, 2025 at 10:48 PM
Rooms and interior
- Bedrooms:5
- Total bathrooms:6
- Full bathrooms:6
- Living area:7,781 sq. ft.
Heating and cooling
- Heating:Natural Gas
Structure and exterior
- Year built:2025
- Building area:7,781 sq. ft.
- Lot area:1.13 Acres
Schools
- High school:Saguaro High School
- Middle school:Mohave Middle School
- Elementary school:Kiva Elementary School
Utilities
- Water:Private Water Company
- Sewer:Sewer in & Connected
Finances and disclosures
- Price:$11,495,000
- Price per sq. ft.:$1,477.32
- Tax amount:$7,834
New listings near 5120 N Casa Blanca Drive
- New
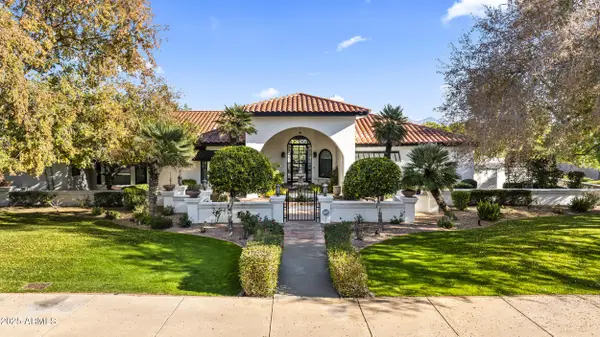 $4,395,000Active3 beds 4 baths4,299 sq. ft.
$4,395,000Active3 beds 4 baths4,299 sq. ft.5532 E Sanna Street, Paradise Valley, AZ 85253
MLS# 6960971Listed by: WILLIAMS LUXURY HOMES - New
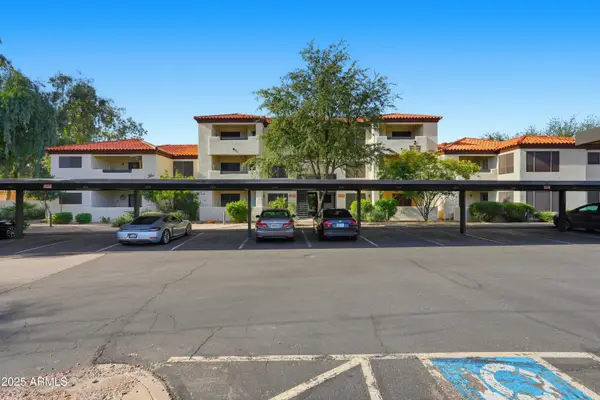 $299,000Active1 beds 1 baths679 sq. ft.
$299,000Active1 beds 1 baths679 sq. ft.9990 N Scottsdale Road #1014, Paradise Valley, AZ 85253
MLS# 6960896Listed by: REALTY ONE GROUP - New
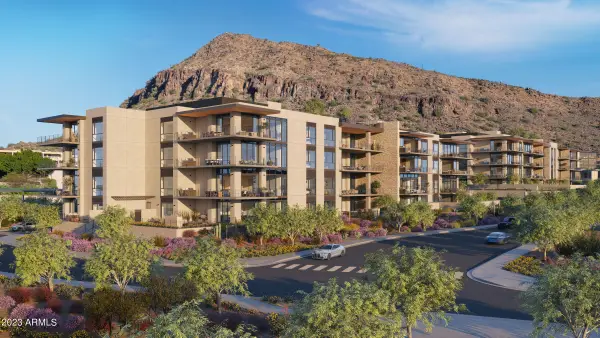 $3,150,000Active2 beds 3 baths2,157 sq. ft.
$3,150,000Active2 beds 3 baths2,157 sq. ft.4849 N Camelback Ridge Drive #A304, Scottsdale, AZ 85251
MLS# 6960631Listed by: RUSS LYON SOTHEBY'S INTERNATIONAL REALTY - New
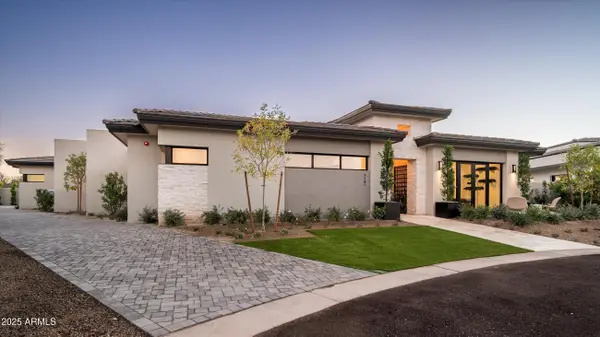 $6,385,700Active4 beds 5 baths5,007 sq. ft.
$6,385,700Active4 beds 5 baths5,007 sq. ft.7141 E Ironwood Drive, Paradise Valley, AZ 85253
MLS# 6960301Listed by: GRIGG'S GROUP POWERED BY THE ALTMAN BROTHERS 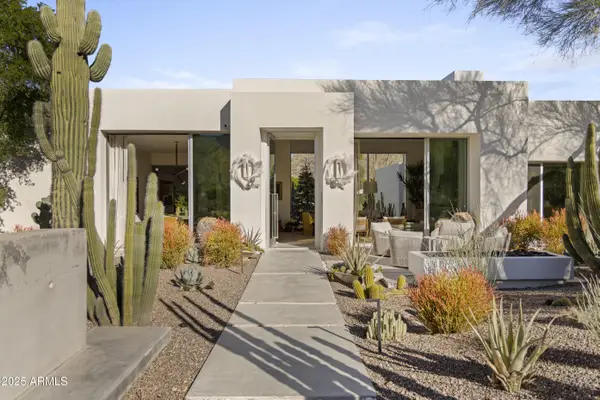 $5,800,000Pending4 beds 5 baths3,931 sq. ft.
$5,800,000Pending4 beds 5 baths3,931 sq. ft.6124 N Camelback Manor Drive, Paradise Valley, AZ 85253
MLS# 6960220Listed by: REALTY ONE GROUP- New
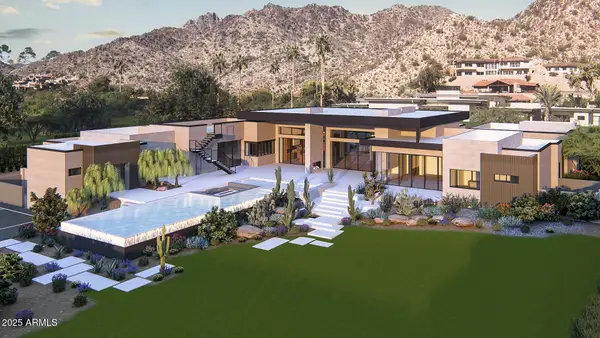 $11,690,000Active5 beds 8 baths8,350 sq. ft.
$11,690,000Active5 beds 8 baths8,350 sq. ft.3423 E Marlette Avenue, Paradise Valley, AZ 85253
MLS# 6960036Listed by: RETSY - New
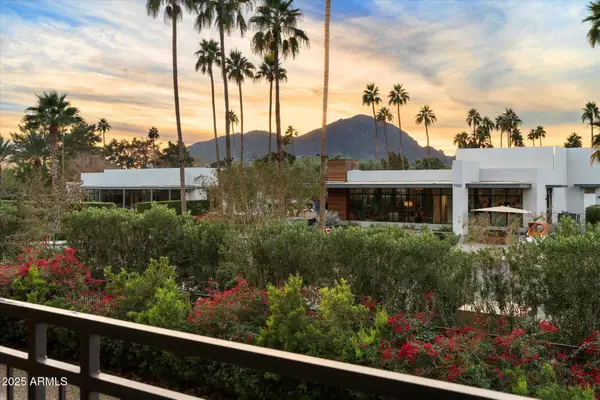 $1,700,000Active2 beds 3 baths1,957 sq. ft.
$1,700,000Active2 beds 3 baths1,957 sq. ft.6166 N Scottsdale Road #C2003, Paradise Valley, AZ 85253
MLS# 6960003Listed by: REMAX SUMMIT PROPERTIES 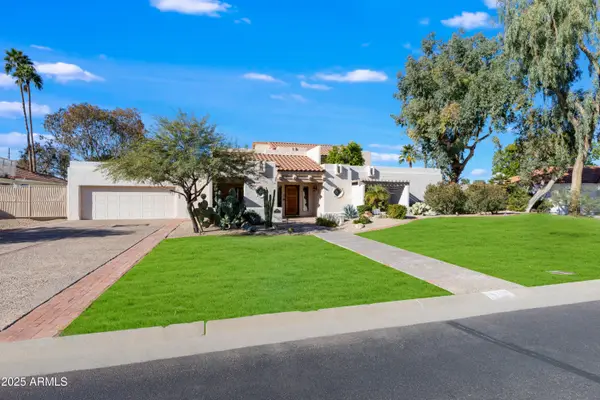 $2,100,000Active4 beds 5 baths4,223 sq. ft.
$2,100,000Active4 beds 5 baths4,223 sq. ft.10308 N 48th Place, Paradise Valley, AZ 85253
MLS# 6959164Listed by: HOMESMART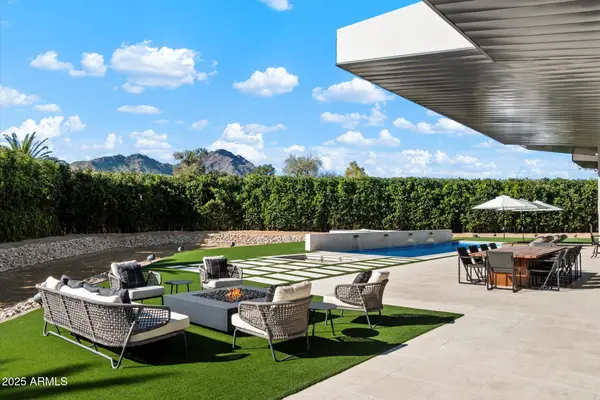 $8,999,888Active5 beds 7 baths7,825 sq. ft.
$8,999,888Active5 beds 7 baths7,825 sq. ft.5517 N 68th Place, Paradise Valley, AZ 85253
MLS# 6958741Listed by: REALTY ONE GROUP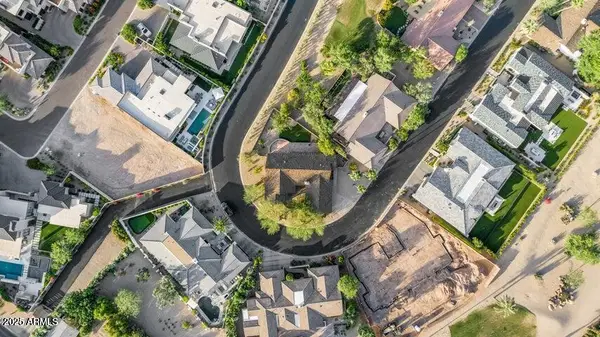 $2,250,000Active0.24 Acres
$2,250,000Active0.24 Acres5635 E Lincoln 34 Drive #34, Paradise Valley, AZ 85253
MLS# 6958395Listed by: RUSS LYON SOTHEBY'S INTERNATIONAL REALTY
