5226 E Desert Vista Road, Paradise Valley, AZ 85253
Local realty services provided by:ERA Brokers Consolidated
5226 E Desert Vista Road,Paradise Valley, AZ 85253
$8,795,000
- 6 Beds
- 7 Baths
- 7,552 sq. ft.
- Single family
- Active
Listed by: joan a levinson
Office: realty one group
MLS#:6932114
Source:ARMLS
Price summary
- Price:$8,795,000
- Price per sq. ft.:$1,164.59
About this home
Surrounded by dramatic views of Mummy Mtn and walking distance to Paradise Valley Country Club, this newly renovated 2021-2025 Candelaria Design estate blends architectural elegance with imaginative detail. The stylish herringbone light oak flooring complimented by checkered black and white marble floors infuse warmth and personality throughout. The home's interior by 555 Angel Design is brought to life w/subtly colored walls and eye-catching wallpapers throughout the 7,552sf, 7 bd, 6 bath, and 4 car garage home, including an independent 1,023sf guest house w/private drive + garage. Upon entry, the soaring great room with 14' ceilings showcases an impressive wine wall and opens to a dramatic, full-length patio. The chef's kitchen features a double quartzite center island that opens to the sunlit family rm. The luxurious primary suite is a true sanctuary. Each secondary bedroom is oversized and uniquely designed. Outdoors, expansive patios, a stylish tiled pool/spa, manicured lawns, and inviting wood-ceilinged gazebo with mountain views create a serene, resort-style retreat in the heart of Paradise Valley. With a Creston smart home system and a dedicated dog run, this home has everything. All in a quiet, top-tier sought after PV neighborhood. You won't find a reason to leave.
Contact an agent
Home facts
- Year built:1987
- Listing ID #:6932114
- Updated:February 13, 2026 at 09:18 PM
Rooms and interior
- Bedrooms:6
- Total bathrooms:7
- Full bathrooms:6
- Half bathrooms:1
- Living area:7,552 sq. ft.
Heating and cooling
- Cooling:Ceiling Fan(s), Programmable Thermostat
- Heating:Electric
Structure and exterior
- Year built:1987
- Building area:7,552 sq. ft.
- Lot area:0.97 Acres
Schools
- High school:Saguaro High School
- Middle school:Mohave Middle School
- Elementary school:Kiva Elementary School
Utilities
- Water:City Water
- Sewer:Septic In & Connected
Finances and disclosures
- Price:$8,795,000
- Price per sq. ft.:$1,164.59
- Tax amount:$11,700 (2024)
New listings near 5226 E Desert Vista Road
 $3,499,000Active2 beds 3 baths2,160 sq. ft.
$3,499,000Active2 beds 3 baths2,160 sq. ft.4849 N Camelback Ridge Drive #B405, Scottsdale, AZ 85251
MLS# 6964538Listed by: BERKSHIRE HATHAWAY HOMESERVICES ARIZONA PROPERTIES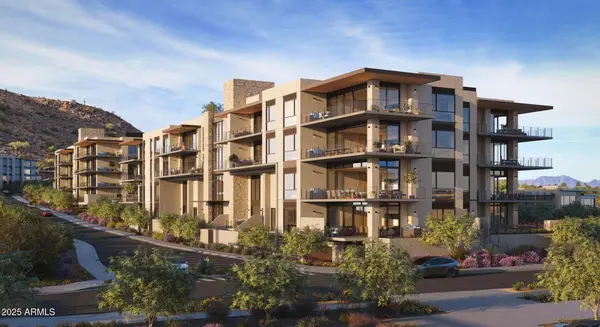 $2,574,000Active1 beds 2 baths1,678 sq. ft.
$2,574,000Active1 beds 2 baths1,678 sq. ft.4849 N Camelback Ridge Drive #B404, Scottsdale, AZ 85251
MLS# 6964541Listed by: BERKSHIRE HATHAWAY HOMESERVICES ARIZONA PROPERTIES- New
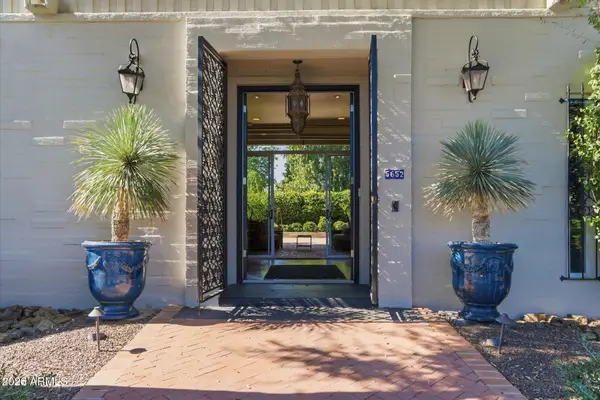 $2,195,000Active2 beds 4 baths2,625 sq. ft.
$2,195,000Active2 beds 4 baths2,625 sq. ft.5652 N Scottsdale Road, Paradise Valley, AZ 85253
MLS# 6984114Listed by: RUSS LYON SOTHEBY'S INTERNATIONAL REALTY - New
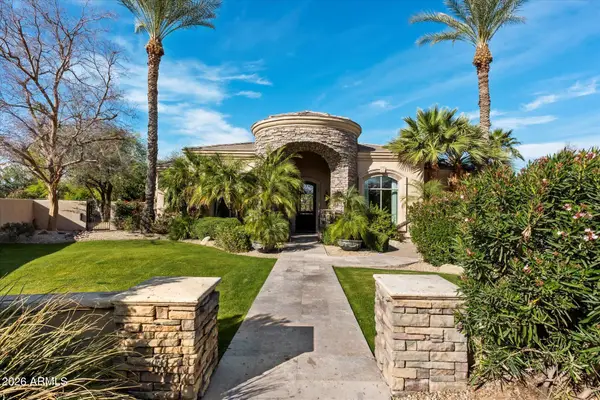 $5,999,000Active8 beds 10 baths8,379 sq. ft.
$5,999,000Active8 beds 10 baths8,379 sq. ft.7008 N 68th Place, Paradise Valley, AZ 85253
MLS# 6983986Listed by: RE/MAX FINE PROPERTIES - New
 $4,100,000Active4 beds 4 baths4,274 sq. ft.
$4,100,000Active4 beds 4 baths4,274 sq. ft.5512 N 67th Place, Paradise Valley, AZ 85253
MLS# 6983906Listed by: REALTY ONE GROUP - New
 $3,475,000Active4 beds 3 baths3,915 sq. ft.
$3,475,000Active4 beds 3 baths3,915 sq. ft.4912 E Arroyo Verde Drive, Paradise Valley, AZ 85253
MLS# 6983586Listed by: COMPASS - New
 $2,499,888Active4 beds 5 baths3,682 sq. ft.
$2,499,888Active4 beds 5 baths3,682 sq. ft.10401 N 48th Place, Paradise Valley, AZ 85253
MLS# 6983587Listed by: REALTY ONE GROUP - New
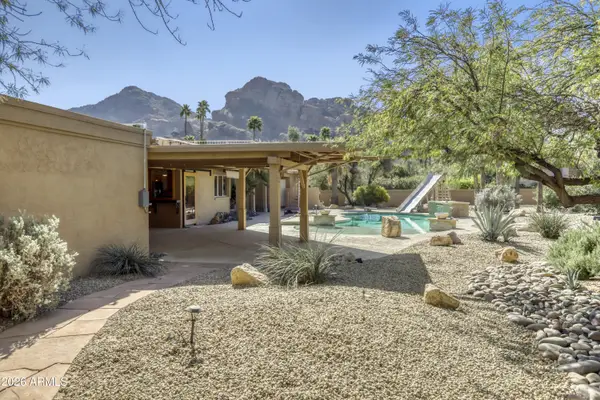 $3,475,000Active1 Acres
$3,475,000Active1 Acres4912 E Arroyo Verde Drive #8, Paradise Valley, AZ 85253
MLS# 6983596Listed by: COMPASS - New
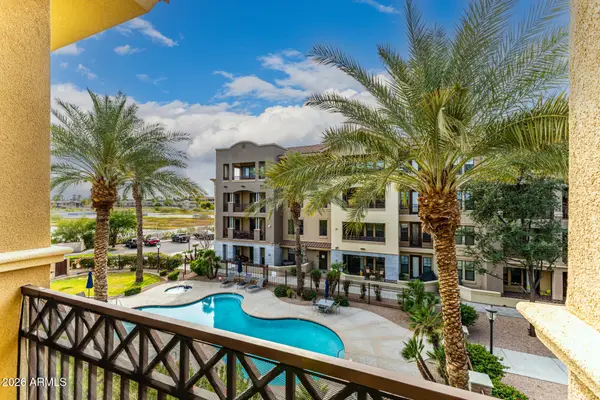 $1,325,000Active4 beds 4 baths3,047 sq. ft.
$1,325,000Active4 beds 4 baths3,047 sq. ft.7275 N Scottsdale Road #1013, Paradise Valley, AZ 85253
MLS# 6983522Listed by: MY HOME GROUP REAL ESTATE - New
 $5,000,000Active4 beds 5 baths6,264 sq. ft.
$5,000,000Active4 beds 5 baths6,264 sq. ft.3900 E Bethany Home Road, Paradise Valley, AZ 85253
MLS# 6983149Listed by: LOCAL LUXURY CHRISTIE'S INTERNATIONAL REAL ESTATE

