5525 E Lincoln Drive #104, Paradise Valley, AZ 85253
Local realty services provided by:ERA Four Feathers Realty, L.C.
5525 E Lincoln Drive #104,Paradise Valley, AZ 85253
$4,750,000
- 3 Beds
- 4 Baths
- 3,419 sq. ft.
- Single family
- Active
Listed by: amanda malcolm
Office: engel & voelkers scottsdale
MLS#:6925950
Source:ARMLS
Price summary
- Price:$4,750,000
- Price per sq. ft.:$1,389.3
- Monthly HOA dues:$691.67
About this home
A True Paradise Valley Jewel box in coveted guard gated Mountain Shadows West. Fully remodeled by master builder Nance Construction and designed by architect Matthew Thomas, this home pairs timeless sophistication with modern livability, framed by sweeping golf course and Camelback Mountain views. Step through the private courtyard into an expansive floor plan where soft oak wood and limestone floors, antique French doors, and iron-framed windows set the tone. Every detail reflects exceptional craftsmanship and enduring style. At the heart of the home is a culinary showcase kitchen, appointed with Wolf and Sub-Zero appliances and Restoration Hardware lighting and fixtures. Designed for both function and beauty, it's a space that inspires gathering and connection. The spacious primary suit offers a cozy fireplace and serene ambiance, leading to a spa-like bath with marble shower and floors, a mother-of-pearl backsplash along with an extended custom closet designed for elegance and practicality. Spacious guest suites, designed in collaboration with Beckmann House, each include private baths and refined finishes offering comfort and privacy for family and friends. Wellness and leisure are thoughtfully integrated, with a private sauna, fireplaces in both the main living room and the primary suite, and seamless indoor-outdoor living. Expansive glass doors open to a lushly landscaped backyard, where Camelback sunsets paint the sky. Gather by the firepit, entertain with ease, and savor the rare combination of privacy and panoramic views. Additional highlights include a temperature-controlled garage with approved plans to add a third bay and flex space, a metal roof, and integrated Lutron shades throughout.
Contact an agent
Home facts
- Year built:1963
- Listing ID #:6925950
- Updated:February 28, 2026 at 02:35 AM
Rooms and interior
- Bedrooms:3
- Total bathrooms:4
- Full bathrooms:4
- Flooring:Stone, Tile, Wood
- Living area:3,419 sq. ft.
Heating and cooling
- Cooling:Ceiling Fan(s)
- Heating:Natural Gas
Structure and exterior
- Year built:1963
- Building area:3,419 sq. ft.
- Lot area:0.27 Acres
- Lot Features:Auto Timer H2O Back, Auto Timer H2O Front, Desert Front, Irrigation Back, Irrigation Front, North/South Exposure, On Golf Course, Synthetic Grass Back
- Architectural Style:Contemporary, Ranch
- Construction Materials:Block, Painted
- Exterior Features:Private Yard
Schools
- High school:Chaparral High School
- Middle school:Mohave Middle School
- Elementary school:Kiva Elementary School
Utilities
- Water:Private Water Company
Finances and disclosures
- Price:$4,750,000
- Price per sq. ft.:$1,389.3
- Tax amount:$5,072 (2023)
Features and amenities
- Amenities:Mechanical Sun Shds, Skylight(s)
New listings near 5525 E Lincoln Drive #104
- New
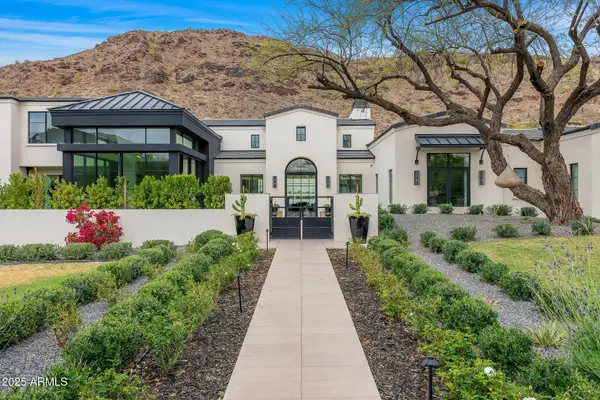 $13,999,999Active5 beds 8 baths8,051 sq. ft.
$13,999,999Active5 beds 8 baths8,051 sq. ft.6126 E Joshua Tree Lane, Paradise Valley, AZ 85253
MLS# 6991064Listed by: COMPASS - New
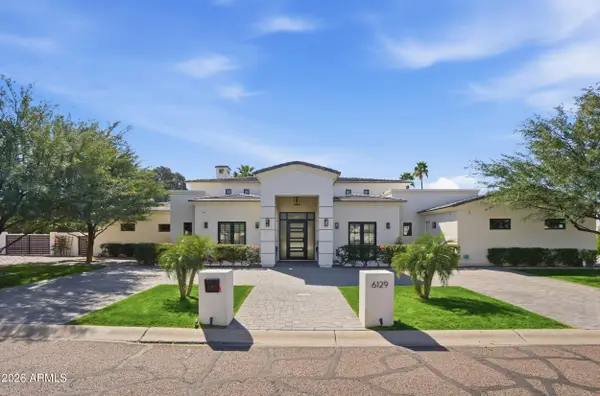 $4,695,000Active4 beds 5 baths5,100 sq. ft.
$4,695,000Active4 beds 5 baths5,100 sq. ft.6129 E Turquoise Avenue, Paradise Valley, AZ 85253
MLS# 6989524Listed by: LPT REALTY, LLC - New
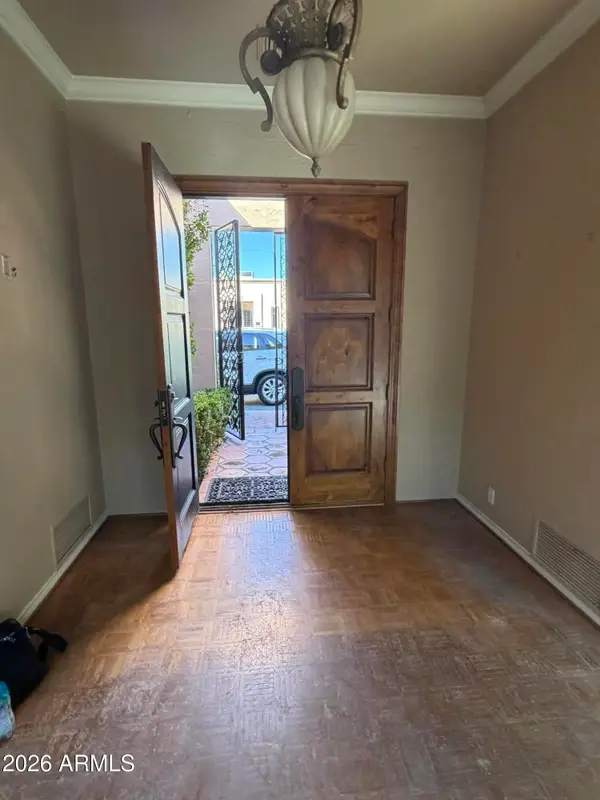 $1,645,000Active2 beds 2 baths2,128 sq. ft.
$1,645,000Active2 beds 2 baths2,128 sq. ft.5658 N Scottsdale Road, Paradise Valley, AZ 85253
MLS# 6989566Listed by: REAL BROKER - New
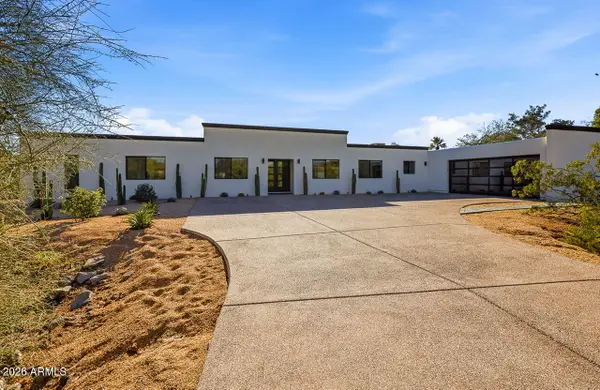 $3,500,000Active5 beds 3 baths3,288 sq. ft.
$3,500,000Active5 beds 3 baths3,288 sq. ft.6516 N 43rd Place, Paradise Valley, AZ 85253
MLS# 6989584Listed by: REALTY ONE GROUP - New
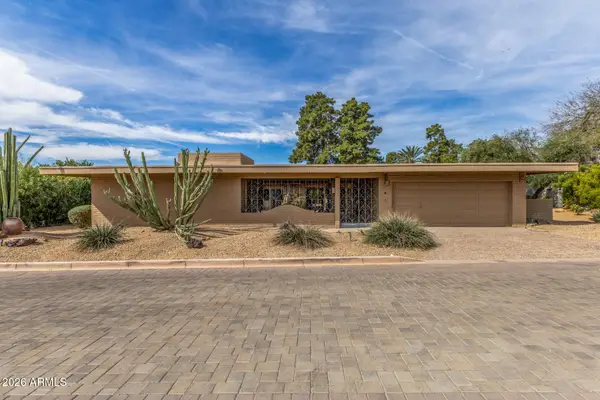 $2,650,000Active2 beds 3 baths2,457 sq. ft.
$2,650,000Active2 beds 3 baths2,457 sq. ft.5434 E Lincoln Drive #4, Paradise Valley, AZ 85253
MLS# 6989622Listed by: REALTY ONE GROUP - New
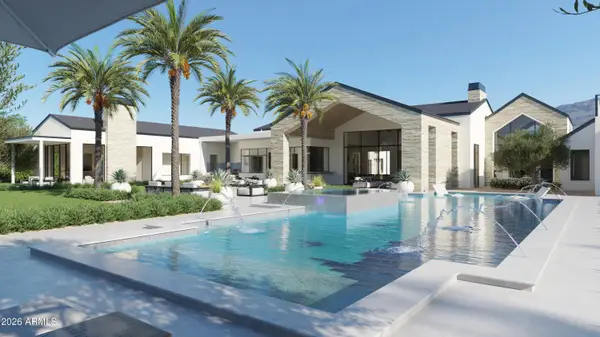 $15,895,000Active6 beds 8 baths8,505 sq. ft.
$15,895,000Active6 beds 8 baths8,505 sq. ft.5009 E Roadrunner Road, Paradise Valley, AZ 85253
MLS# 6989185Listed by: PLUSH ARIZONA LIVING - New
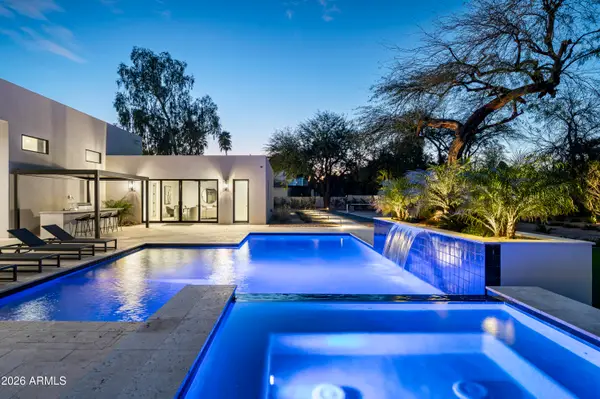 $6,995,000Active5 beds 6 baths7,660 sq. ft.
$6,995,000Active5 beds 6 baths7,660 sq. ft.6748 E Berneil Lane, Paradise Valley, AZ 85253
MLS# 6989110Listed by: LOCAL LUXURY CHRISTIE'S INTERNATIONAL REAL ESTATE - New
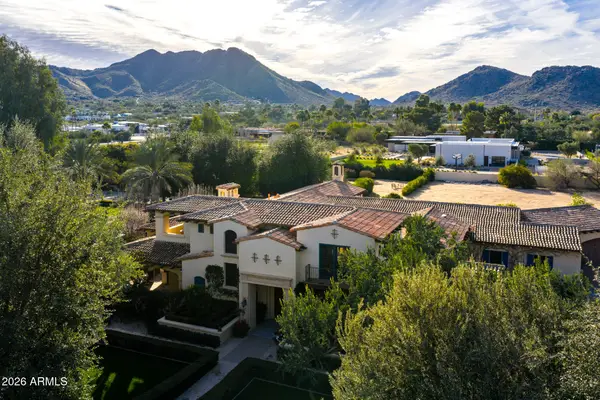 $6,950,000Active5 beds 6 baths5,959 sq. ft.
$6,950,000Active5 beds 6 baths5,959 sq. ft.8920 N Martingale Road, Paradise Valley, AZ 85253
MLS# 6989008Listed by: LOCAL LUXURY CHRISTIE'S INTERNATIONAL REAL ESTATE - New
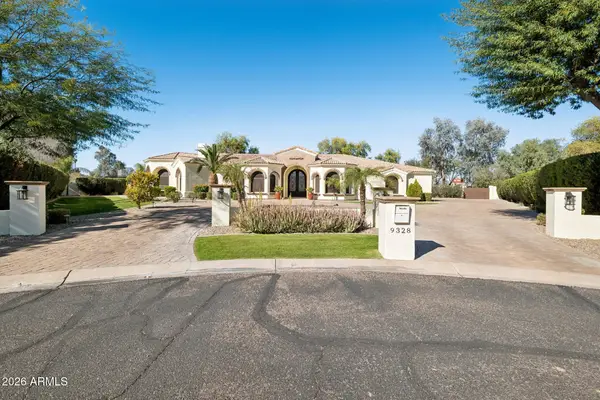 $4,200,000Active5 beds 6 baths5,876 sq. ft.
$4,200,000Active5 beds 6 baths5,876 sq. ft.9328 N 68th Place, Paradise Valley, AZ 85253
MLS# 6988698Listed by: DELEX REALTY - New
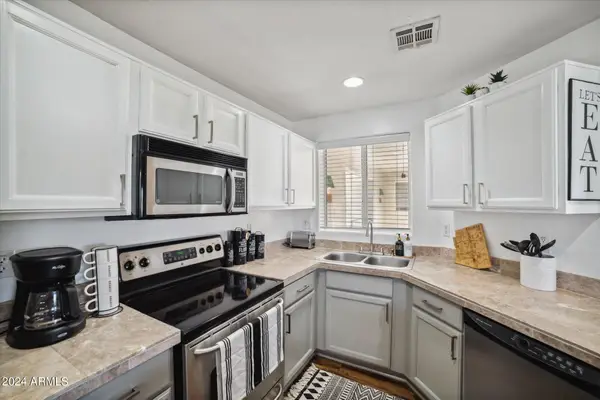 $380,000Active2 beds 2 baths1,054 sq. ft.
$380,000Active2 beds 2 baths1,054 sq. ft.10401 N 52nd Street #210, Paradise Valley, AZ 85253
MLS# 6988703Listed by: EXP REALTY

