5541 E Stella Lane, Paradise Valley, AZ 85253
Local realty services provided by:HUNT Real Estate ERA
5541 E Stella Lane,Paradise Valley, AZ 85253
$3,350,000
- 3 Beds
- 4 Baths
- 3,620 sq. ft.
- Townhouse
- Active
Listed by: cathy fassero, heather gagne
Office: compass
MLS#:6954795
Source:ARMLS
Price summary
- Price:$3,350,000
- Price per sq. ft.:$925.41
- Monthly HOA dues:$1,342
About this home
At Mountain Shadows, this 3,620 sq ft residence offers elevated, low-maintenance living with commanding views of Camelback Mountain. The second-story great room is accessed directly by a private elevator, creating en effortless arrival sequence and a rare lock-and-leave experience. Sliding doors open to a large covered patio with a fireplace, extending the living area and framing the mountain in full view. The kitchen features Wolff and Sub-Zero appliances and a layout designed for both daily function and entertaining. The primary suite includes a spacious walk-in closet and a bath designed for comfort and privacy. 3 bedrooms and 3.5 baths provide a balanced, flexible floor plan. Residents enjoy access to the amenities including pool, fitness facilities and world class dining.
Contact an agent
Home facts
- Year built:2018
- Listing ID #:6954795
- Updated:February 13, 2026 at 09:18 PM
Rooms and interior
- Bedrooms:3
- Total bathrooms:4
- Full bathrooms:3
- Half bathrooms:1
- Living area:3,620 sq. ft.
Heating and cooling
- Heating:Ceiling
Structure and exterior
- Year built:2018
- Building area:3,620 sq. ft.
- Lot area:0.07 Acres
Schools
- High school:Saguaro High School
- Middle school:Mohave Middle School
- Elementary school:Kiva Elementary School
Utilities
- Water:Private Water Company
Finances and disclosures
- Price:$3,350,000
- Price per sq. ft.:$925.41
- Tax amount:$10,563 (2025)
New listings near 5541 E Stella Lane
 $3,499,000Active2 beds 3 baths2,160 sq. ft.
$3,499,000Active2 beds 3 baths2,160 sq. ft.4849 N Camelback Ridge Drive #B405, Scottsdale, AZ 85251
MLS# 6964538Listed by: BERKSHIRE HATHAWAY HOMESERVICES ARIZONA PROPERTIES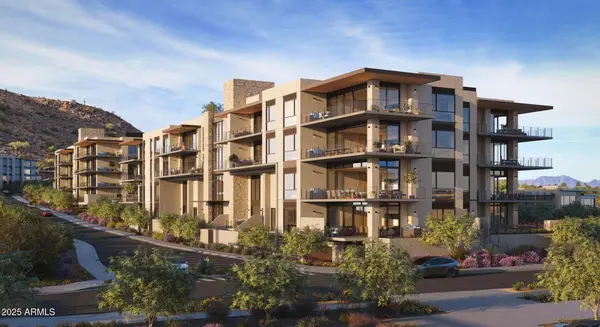 $2,574,000Active1 beds 2 baths1,678 sq. ft.
$2,574,000Active1 beds 2 baths1,678 sq. ft.4849 N Camelback Ridge Drive #B404, Scottsdale, AZ 85251
MLS# 6964541Listed by: BERKSHIRE HATHAWAY HOMESERVICES ARIZONA PROPERTIES- New
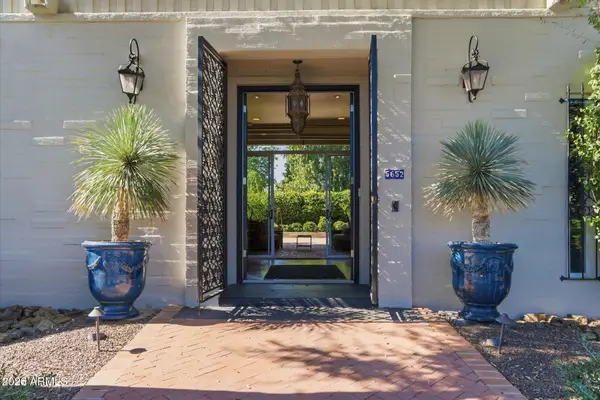 $2,195,000Active2 beds 4 baths2,625 sq. ft.
$2,195,000Active2 beds 4 baths2,625 sq. ft.5652 N Scottsdale Road, Paradise Valley, AZ 85253
MLS# 6984114Listed by: RUSS LYON SOTHEBY'S INTERNATIONAL REALTY - New
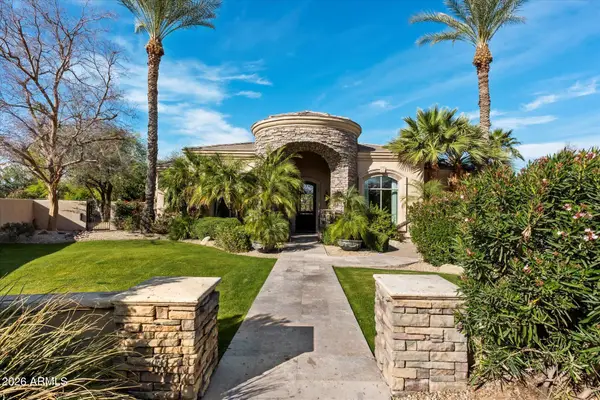 $5,999,000Active8 beds 10 baths8,379 sq. ft.
$5,999,000Active8 beds 10 baths8,379 sq. ft.7008 N 68th Place, Paradise Valley, AZ 85253
MLS# 6983986Listed by: RE/MAX FINE PROPERTIES - New
 $4,100,000Active4 beds 4 baths4,274 sq. ft.
$4,100,000Active4 beds 4 baths4,274 sq. ft.5512 N 67th Place, Paradise Valley, AZ 85253
MLS# 6983906Listed by: REALTY ONE GROUP - New
 $3,475,000Active4 beds 3 baths3,915 sq. ft.
$3,475,000Active4 beds 3 baths3,915 sq. ft.4912 E Arroyo Verde Drive, Paradise Valley, AZ 85253
MLS# 6983586Listed by: COMPASS - New
 $2,499,888Active4 beds 5 baths3,682 sq. ft.
$2,499,888Active4 beds 5 baths3,682 sq. ft.10401 N 48th Place, Paradise Valley, AZ 85253
MLS# 6983587Listed by: REALTY ONE GROUP - New
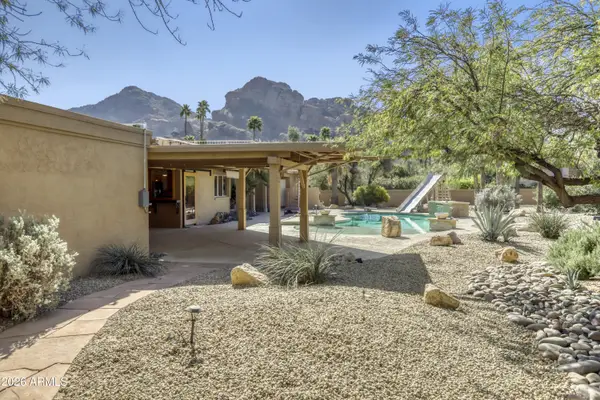 $3,475,000Active1 Acres
$3,475,000Active1 Acres4912 E Arroyo Verde Drive #8, Paradise Valley, AZ 85253
MLS# 6983596Listed by: COMPASS - New
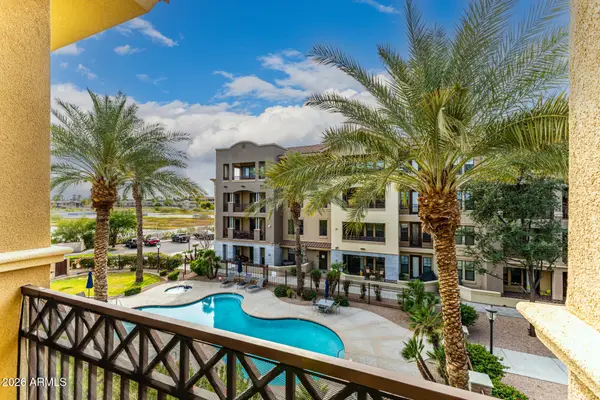 $1,325,000Active4 beds 4 baths3,047 sq. ft.
$1,325,000Active4 beds 4 baths3,047 sq. ft.7275 N Scottsdale Road #1013, Paradise Valley, AZ 85253
MLS# 6983522Listed by: MY HOME GROUP REAL ESTATE - New
 $5,000,000Active4 beds 5 baths6,264 sq. ft.
$5,000,000Active4 beds 5 baths6,264 sq. ft.3900 E Bethany Home Road, Paradise Valley, AZ 85253
MLS# 6983149Listed by: LOCAL LUXURY CHRISTIE'S INTERNATIONAL REAL ESTATE

