5641 N Casa Blanca Drive, Paradise Valley, AZ 85253
Local realty services provided by:HUNT Real Estate ERA
5641 N Casa Blanca Drive,Paradise Valley, AZ 85253
$21,800,000
- 7 Beds
- 9 Baths
- 11,626 sq. ft.
- Single family
- Pending
Listed by: joan a levinson
Office: realty one group
MLS#:6918668
Source:ARMLS
Price summary
- Price:$21,800,000
- Price per sq. ft.:$1,875.11
About this home
This phenomenal very private custom New BUILD on 2.55 ACRES w/ beautiful views of CAMELBACK MTN. is a study in serenity, scale + sculptural design. With huge grounds it has an enormous turf lawn about the size of a soccer field, as well as a lighted tennis court plus a separate 1,415 sq ft entertainment building with bar rm, theatre, and flex rm. Set way back, behind dual gates it blends exquisite clean lines w/ warm materials-softened parallel steel beams + top-tier finishes and craftsmanship. Spacious yet approachable, the layout flows around an unusual central great room with floor to ceiling glass walls at both its front and back and leads outside to a centerpiece seamless infinity pool. With a detached guest house, garages for 6 cars + a well to save on landscape water bills! Elevated office floats above it all, capturing full-frame views of Camelback Mountain, the Praying Monk, and Mummy Mountain. Luis Bonilla, the renowned architect Luis Bonilla, designed this elegant home. A private well services the lush specimen landscaping, leading to very little water bill for plant upkeep.
Contact an agent
Home facts
- Year built:2024
- Listing ID #:6918668
- Updated:February 19, 2026 at 09:47 PM
Rooms and interior
- Bedrooms:7
- Total bathrooms:9
- Full bathrooms:8
- Half bathrooms:1
- Living area:11,626 sq. ft.
Heating and cooling
- Heating:Natural Gas
Structure and exterior
- Year built:2024
- Building area:11,626 sq. ft.
- Lot area:2.55 Acres
Schools
- High school:Saguaro High School
- Middle school:Mohave Middle School
- Elementary school:Kiva Elementary School
Utilities
- Water:Private Water Company
- Sewer:Sewer in & Connected
Finances and disclosures
- Price:$21,800,000
- Price per sq. ft.:$1,875.11
- Tax amount:$18,472 (2024)
New listings near 5641 N Casa Blanca Drive
- New
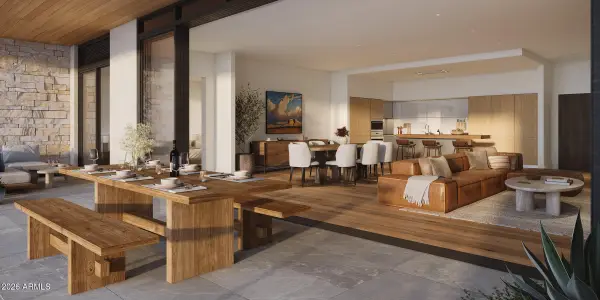 $3,500,000Active2 beds 3 baths2,157 sq. ft.
$3,500,000Active2 beds 3 baths2,157 sq. ft.4849 N Camelback Ridge Drive #A404, Scottsdale, AZ 85251
MLS# 6986312Listed by: RUSS LYON SOTHEBY'S INTERNATIONAL REALTY - New
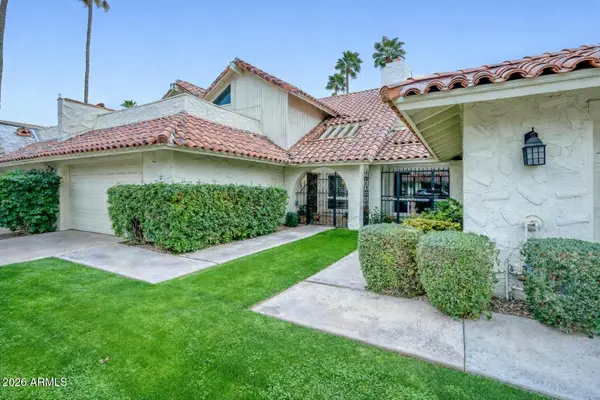 $829,000Active3 beds 3 baths2,145 sq. ft.
$829,000Active3 beds 3 baths2,145 sq. ft.7111 E Buena Terra Way, Paradise Valley, AZ 85253
MLS# 6986285Listed by: ARIZONA BEST REAL ESTATE - New
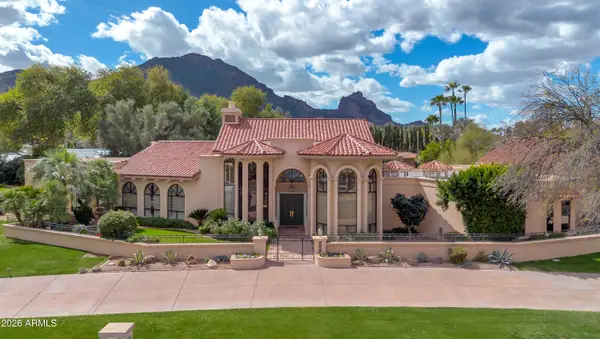 $5,495,000Active5 beds 7 baths7,961 sq. ft.
$5,495,000Active5 beds 7 baths7,961 sq. ft.6301 E Huntress Drive, Paradise Valley, AZ 85253
MLS# 6986122Listed by: COMPASS - New
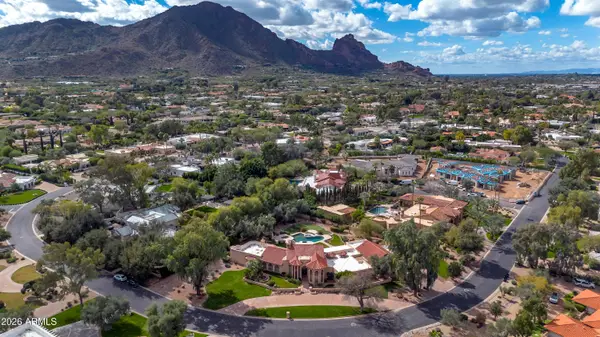 $5,495,000Active1.09 Acres
$5,495,000Active1.09 Acres6301 E Huntress Drive #65, Paradise Valley, AZ 85253
MLS# 6986118Listed by: COMPASS - New
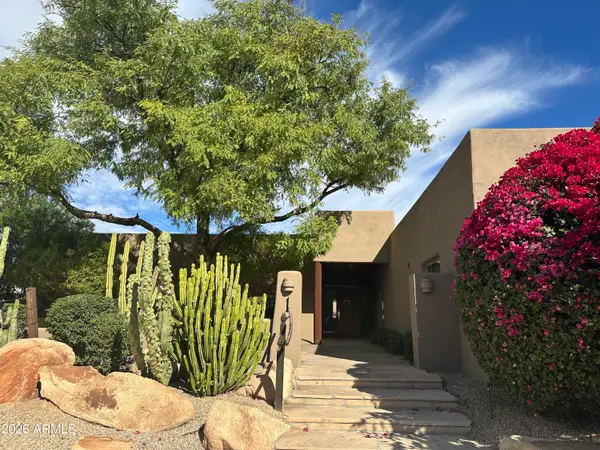 $2,800,000Active3 beds 4 baths2,891 sq. ft.
$2,800,000Active3 beds 4 baths2,891 sq. ft.5434 E Lincoln Drive E #1, Paradise Valley, AZ 85253
MLS# 6985036Listed by: FATHOM REALTY ELITE - New
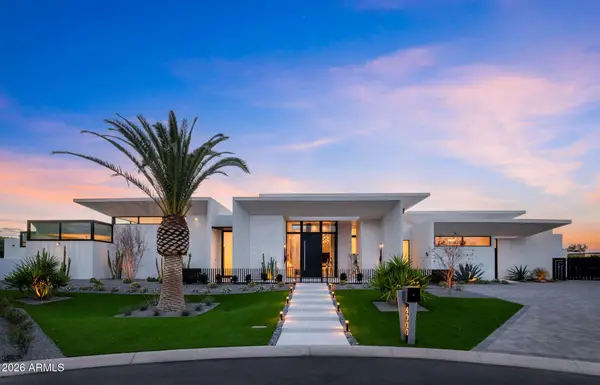 $24,995,000Active6 beds 8 baths9,789 sq. ft.
$24,995,000Active6 beds 8 baths9,789 sq. ft.6900 E Belmont Avenue, Paradise Valley, AZ 85253
MLS# 6984784Listed by: MY HOME GROUP REAL ESTATE - New
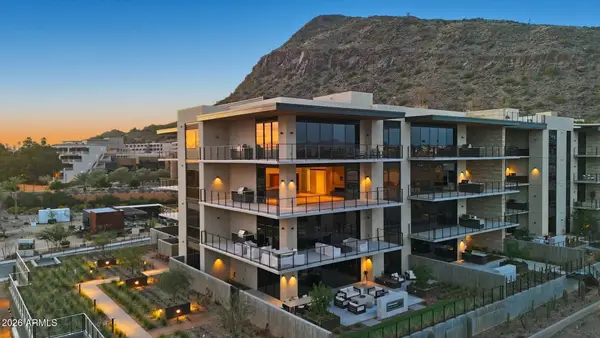 $4,185,000Active2 beds 3 baths2,318 sq. ft.
$4,185,000Active2 beds 3 baths2,318 sq. ft.4849 N Camelback Rdg Drive #B302, Scottsdale, AZ 85251
MLS# 6984779Listed by: GRIGG'S GROUP POWERED BY THE ALTMAN BROTHERS - New
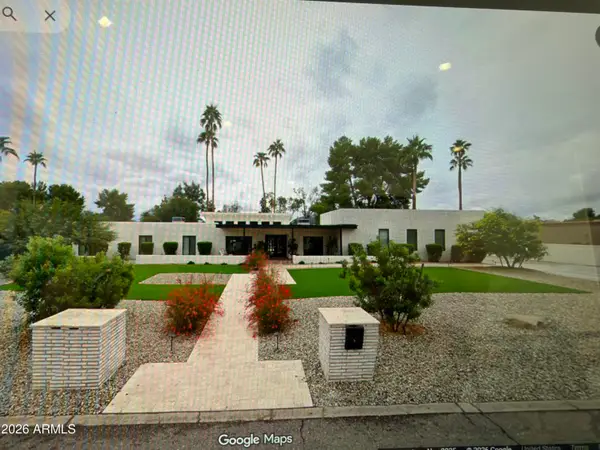 $2,500,000Active4 beds 3 baths2,817 sq. ft.
$2,500,000Active4 beds 3 baths2,817 sq. ft.6161 E Mountain View Road, Paradise Valley, AZ 85253
MLS# 6983704Listed by: KELLER WILLIAMS REALTY PHOENIX 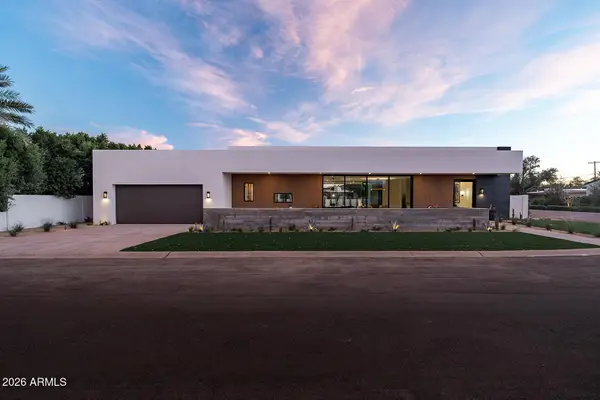 $3,550,000Pending4 beds 4 baths3,429 sq. ft.
$3,550,000Pending4 beds 4 baths3,429 sq. ft.7017 E Orange Blossom Lane, Paradise Valley, AZ 85253
MLS# 6984475Listed by: RETSY- New
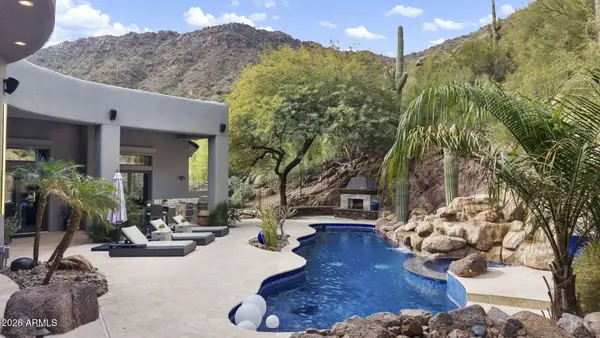 $6,750,000Active4 beds 5 baths6,001 sq. ft.
$6,750,000Active4 beds 5 baths6,001 sq. ft.6008 E Sage Drive, Paradise Valley, AZ 85253
MLS# 6984409Listed by: REALTY ONE GROUP

