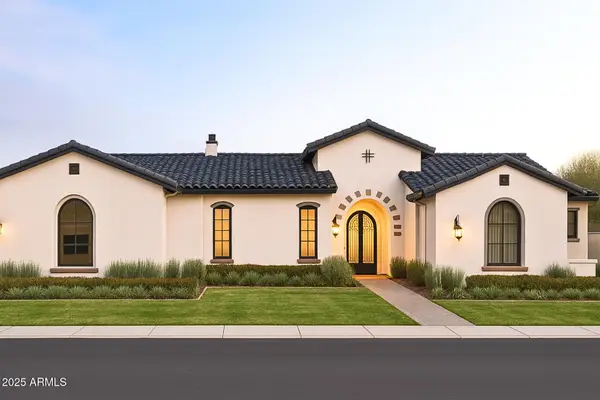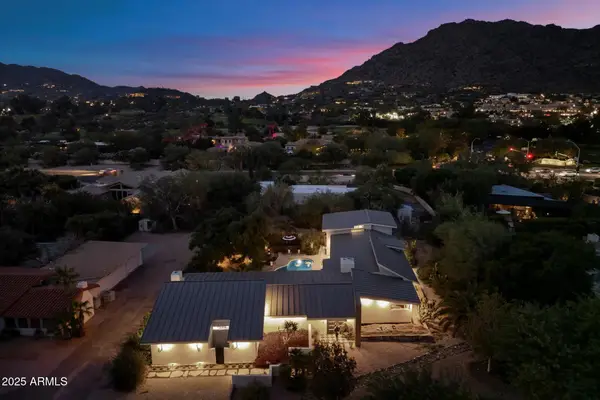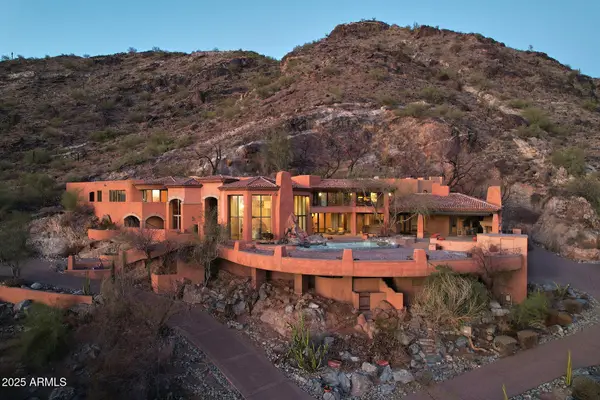5676 E Cheney Drive, Paradise Valley, AZ 85253
Local realty services provided by:HUNT Real Estate ERA
Listed by: jo ann bauer
Office: coldwell banker realty
MLS#:6897316
Source:ARMLS
Price summary
- Price:$4,700,000
- Price per sq. ft.:$789.92
- Monthly HOA dues:$687.67
About this home
Discover elevated desert living in this extraordinary estate perched atop Mummy Mountain, artfully designed and constructed by Salcito Custom Homes. Perfectly positioned on 1.5 acres in the prestigious guard-gated community of La Place du Sommet, this hillside residence offers commanding, unobstructed views of the McDowell Mountains, Four Peaks, Superstition Mountains, and the shimmering city lights below.
The home is a seamless expression of craftsmanship and architectural elegance, where rich wood, copper, stone, and glass combine to create a warm, modern aesthetic that feels both refined and timeless. Every room in the home provides sweeping panoramic vistas or an intimate view of the rugged and raw beauty of the mountainside. Elegant living and entertaining spaces are found throughout the residence. The formal living room features a fireplace and wet bar, while the adjacent dining room offers floor to ceiling windows that frame the ever-changing canvas of the desert mountain landscape. A second living area offers access to a spacious balcony that's ideal for al fresco gatherings and opens to the gourmet kitchen which is outfitted with Viking and SubZero appliances and anchored with rich custom wood cabinetry accented with copper.
The stunning mahogany library doubles as a sophisticated office, complete with a fireplace and a floor-to-ceiling stained glass pocket door and floor-to-ceiling windows to bring the outdoors in. A soundproof theater room is the ideal setting for immersive entertainment. The custom subterranean wine cellar with natural rock walls, barrel vaulted ceiling and a marble wet bar adds to the home's rich offering of amenities.
This estate offers five bedrooms and five-and-a-half baths, with four bedrooms featuring ensuite baths - three of which open to private balconies. The primary suite is a serene retreat with its own sitting area, fireplace, private patio, and a luxurious bath featuring dual vanities, a walk-in shower, and a stand alone tub - all designed to soak in the surrounding views.
Built thoughtfully into Mummy Mountain, the exterior spaces are no less remarkable. Multi-level terraces, a built-in BBQ, and an infinity-edge spool are set against dramatic desert rock formations, creating an awe-inspiring backdrop for everyday living or grand entertaining.
The estate also features a temperature-controlled three-car garage with EV charging, ELEVATOR access to the main living spaces and five fireplaces.
Located just minutes from the Ritz-Carlton Resort, upscale shopping, premier golf, and world-class dining, and within easy access of both public and private airports, this estate is more than a home - it's an exceptional lifestyle. Rarely does a residence of this caliber, built by one of Arizona's most distinguished custom homebuilders and positioned on one of the highest home sites in Paradise Valley, become available.
Discover for yourself how 5676 E. Cheney Drive offers a once-in-a-lifetime opportunity to experience true mountaintop luxury living.
Contact an agent
Home facts
- Year built:1998
- Listing ID #:6897316
- Updated:November 15, 2025 at 05:47 PM
Rooms and interior
- Bedrooms:5
- Total bathrooms:6
- Full bathrooms:5
- Half bathrooms:1
- Living area:5,950 sq. ft.
Heating and cooling
- Cooling:Ceiling Fan(s)
- Heating:Natural Gas
Structure and exterior
- Year built:1998
- Building area:5,950 sq. ft.
- Lot area:1.51 Acres
Schools
- High school:Saguaro High School
- Middle school:Mohave Middle School
- Elementary school:Kiva Elementary School
Utilities
- Water:City Water
Finances and disclosures
- Price:$4,700,000
- Price per sq. ft.:$789.92
- Tax amount:$7,934 (2024)
New listings near 5676 E Cheney Drive
- New
 $14,000,000Active6 beds 6 baths9,301 sq. ft.
$14,000,000Active6 beds 6 baths9,301 sq. ft.8601 N 59th Place, Paradise Valley, AZ 85253
MLS# 6948303Listed by: CONGRESS REALTY, INC. - New
 $5,795,000Active5 beds 6 baths5,338 sq. ft.
$5,795,000Active5 beds 6 baths5,338 sq. ft.4945 E Mountain View Road, Paradise Valley, AZ 85253
MLS# 6948208Listed by: THOMAS JAMES HOMES - New
 $3,790,000Active4 beds 4 baths4,131 sq. ft.
$3,790,000Active4 beds 4 baths4,131 sq. ft.6417 N 52nd Place, Paradise Valley, AZ 85253
MLS# 6948215Listed by: WALT DANLEY LOCAL LUXURY CHRISTIE'S INTERNATIONAL REAL ESTATE - New
 $6,500,000Active5 beds 7 baths6,853 sq. ft.
$6,500,000Active5 beds 7 baths6,853 sq. ft.5747 E Caballo Drive, Paradise Valley, AZ 85253
MLS# 6947997Listed by: RUSS LYON SOTHEBY'S INTERNATIONAL REALTY - New
 $2,895,000Active1 beds 2 baths1,739 sq. ft.
$2,895,000Active1 beds 2 baths1,739 sq. ft.6587 N Palmeraie Boulevard #3010, Paradise Valley, AZ 85253
MLS# 6947918Listed by: CITIEA - New
 $6,975,000Active4.66 Acres
$6,975,000Active4.66 Acres6020 E Indian Bend Road, Paradise Valley, AZ 85253
MLS# 6946063Listed by: RETSY - New
 $12,599,000Active7 beds 9 baths8,693 sq. ft.
$12,599,000Active7 beds 9 baths8,693 sq. ft.5131 E Butler Drive, Paradise Valley, AZ 85253
MLS# 6946565Listed by: AMERICA ONE LUXURY REAL ESTATE - New
 $6,975,000Active4 beds 6 baths7,994 sq. ft.
$6,975,000Active4 beds 6 baths7,994 sq. ft.6020 E Indian Bend Road, Paradise Valley, AZ 85253
MLS# 6946976Listed by: RETSY - New
 $5,500,000Active5 beds 5 baths5,425 sq. ft.
$5,500,000Active5 beds 5 baths5,425 sq. ft.5826 E Indian Bend Road, Paradise Valley, AZ 85253
MLS# 6946504Listed by: COMPASS - New
 $4,350,000Active4 beds 5 baths4,708 sq. ft.
$4,350,000Active4 beds 5 baths4,708 sq. ft.8487 N Canta Bello --, Paradise Valley, AZ 85253
MLS# 6947383Listed by: COMPASS
