5721 N Casa Blanca Drive, Paradise Valley, AZ 85253
Local realty services provided by:ERA Brokers Consolidated
5721 N Casa Blanca Drive,Paradise Valley, AZ 85253
$15,900,000
- 7 Beds
- 9 Baths
- 10,380 sq. ft.
- Single family
- Active
Listed by: joan a levinson
Office: realty one group
MLS#:6934841
Source:ARMLS
Price summary
- Price:$15,900,000
- Price per sq. ft.:$1,531.79
About this home
On one of Paradise Valley's most coveted streets, this architecturally rich 2.72 ACRE double Gated estate on Casa Blanca Dr. captures the essence of true Arizona living. Framed by full-face Camelback Mtn views the home blends classic design with modern amenities. Built in 2014 and designed by Gerry Jones, this 10,380 sq ft estate is built to last. It has an elegant standing seam metal roof with beautiful slated curvilinear roofline, soaring angled white washed doug fir beamed ceilings, and masonry walls. Outdoors there are man-made berms and an immersive walking path where the landscape is built to mimic the Sonoran desert. There are several large pocketing glass doors in many of the rooms designed for indoor-outdoor living. The multi-purpose 1,185 SF game house includes a large game rm, wet-bar, gym, Moroccan-inspired bathrm and/or a guest suite. The main house features a vaulted library, 2,000+ bottle wine cellar, chef's kitchen with Miele + Wolf appliances, butler's pantry with walk-in refrigerator, and a dining room that seats 20. The primary retreat offers panoramic views, a Japanese inspired bathrm, and tailored dressing rooms. Sitting on 2.72 acres the outdoor living also has extensive patios, citrus trees, rooftop view deck with fireplace, outdoor barbecue, inviting pool, spa, and misting system. This is PV living at its finest elegant, unforgettable, and rarely available!
Contact an agent
Home facts
- Year built:2014
- Listing ID #:6934841
- Updated:February 12, 2026 at 11:03 PM
Rooms and interior
- Bedrooms:7
- Total bathrooms:9
- Full bathrooms:8
- Living area:10,380 sq. ft.
Heating and cooling
- Heating:Electric, Natural Gas
Structure and exterior
- Year built:2014
- Building area:10,380 sq. ft.
- Lot area:2.72 Acres
Schools
- High school:Saguaro High School
- Middle school:Mohave Middle School
- Elementary school:Kiva Elementary School
Utilities
- Water:Private Water Company
- Sewer:Sewer in & Connected
Finances and disclosures
- Price:$15,900,000
- Price per sq. ft.:$1,531.79
- Tax amount:$28,813 (2024)
New listings near 5721 N Casa Blanca Drive
- New
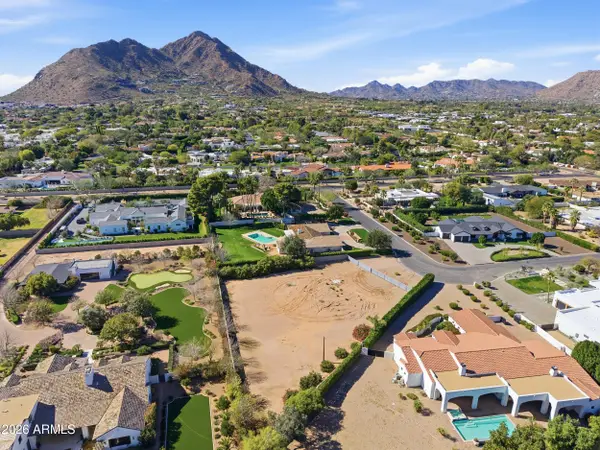 $2,900,000Active0.7 Acres
$2,900,000Active0.7 Acres6827 E Vermont Avenue #8, Paradise Valley, AZ 85253
MLS# 6983024Listed by: COMPASS - New
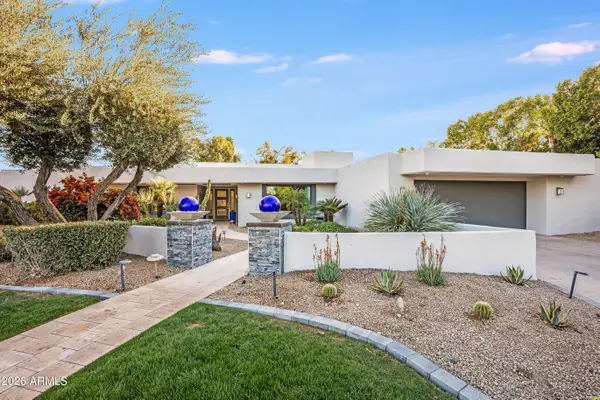 $2,299,000Active4 beds 3 baths3,413 sq. ft.
$2,299,000Active4 beds 3 baths3,413 sq. ft.4825 E Onyx Avenue, Paradise Valley, AZ 85253
MLS# 6982876Listed by: REALTY ONE GROUP - New
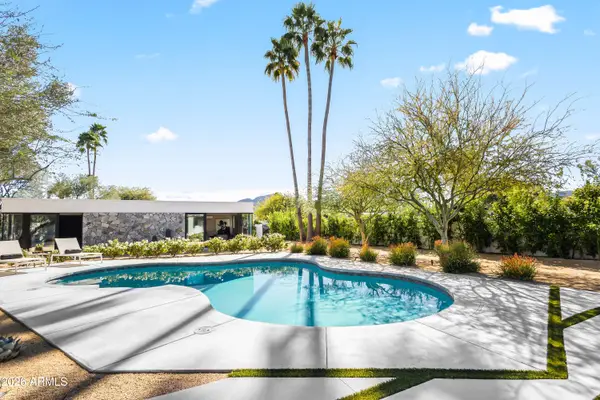 $4,750,000Active5 beds 5 baths4,687 sq. ft.
$4,750,000Active5 beds 5 baths4,687 sq. ft.9035 N Morning Glory Road, Paradise Valley, AZ 85253
MLS# 6982898Listed by: LOCAL LUXURY CHRISTIE'S INTERNATIONAL REAL ESTATE - New
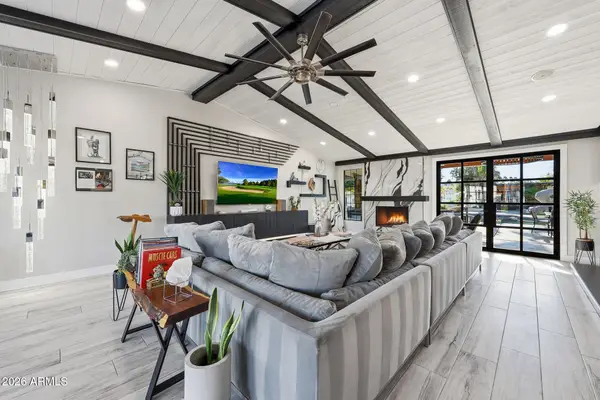 $4,550,000Active4 beds 4 baths4,240 sq. ft.
$4,550,000Active4 beds 4 baths4,240 sq. ft.9026 N 67th Street, Paradise Valley, AZ 85253
MLS# 6982657Listed by: COMPASS - New
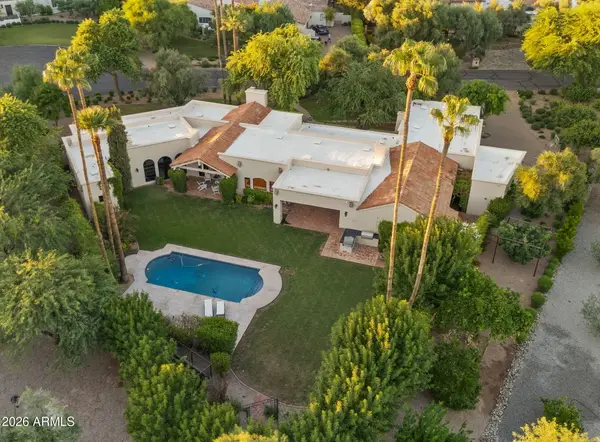 $7,290,000Active5 beds 6 baths6,159 sq. ft.
$7,290,000Active5 beds 6 baths6,159 sq. ft.8501 N Golf Drive, Paradise Valley, AZ 85253
MLS# 6982631Listed by: ENGEL & VOELKERS SCOTTSDALE - New
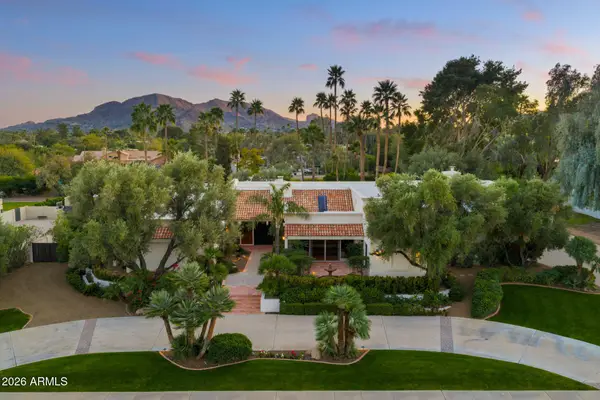 $4,395,000Active5 beds 5 baths5,914 sq. ft.
$4,395,000Active5 beds 5 baths5,914 sq. ft.5225 E Turquoise Avenue, Paradise Valley, AZ 85253
MLS# 6981566Listed by: EXP REALTY - New
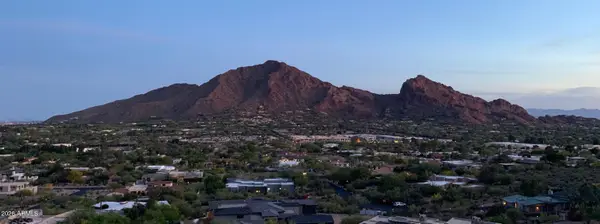 $4,900,000Active0.86 Acres
$4,900,000Active0.86 Acres5705 E Arroyo Road, Paradise Valley, AZ 85253
MLS# 6981167Listed by: EXP REALTY 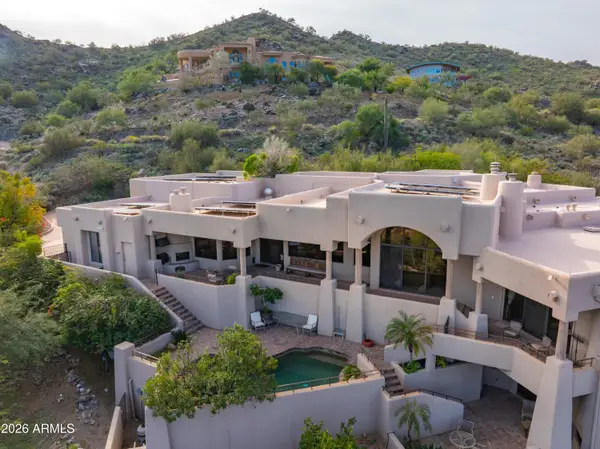 $3,350,000Pending3 beds 4 baths4,470 sq. ft.
$3,350,000Pending3 beds 4 baths4,470 sq. ft.4616 E White Drive, Paradise Valley, AZ 85253
MLS# 6981223Listed by: RUSS LYON SOTHEBY'S INTERNATIONAL REALTY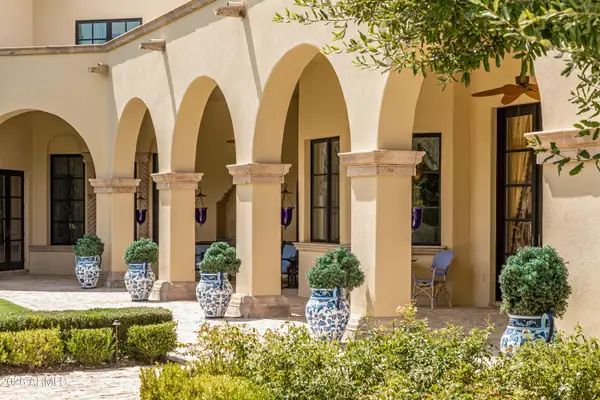 $7,250,000Pending5 beds 7 baths8,768 sq. ft.
$7,250,000Pending5 beds 7 baths8,768 sq. ft.8353 N 58th Place, Paradise Valley, AZ 85253
MLS# 6980959Listed by: REALTY ONE GROUP- New
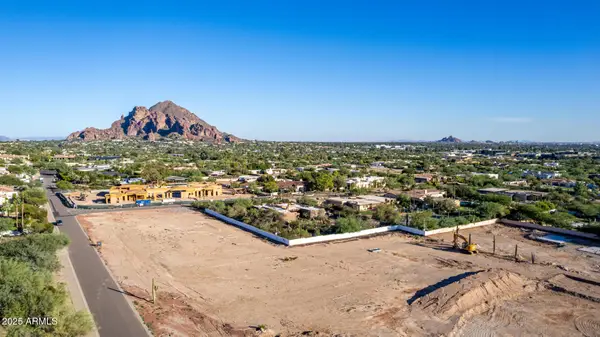 $5,000,000Active2.22 Acres
$5,000,000Active2.22 Acres3627 E Bethany Home Road #2, Paradise Valley, AZ 85253
MLS# 6980947Listed by: LOCAL LUXURY CHRISTIE'S INTERNATIONAL REAL ESTATE

