6149 E Indian Bend Road, Paradise Valley, AZ 85253
Local realty services provided by:HUNT Real Estate ERA
6149 E Indian Bend Road,Paradise Valley, AZ 85253
$16,750,000
- 5 Beds
- 6 Baths
- 8,456 sq. ft.
- Single family
- Active
Listed by: christopher v karas
Office: compass
MLS#:6918365
Source:ARMLS
Price summary
- Price:$16,750,000
- Price per sq. ft.:$1,980.84
About this home
Without a doubt, this is the most breathtaking home currently on the market in Paradise Valley. A true masterpiece by Drewett Works, this home is a perfect blend of sleek, modern design and unparalleled luxury. From the moment you step inside, the stunning views of Camelback and Mummy Mountain will take your breath away. Floor-to-ceiling disappearing windows seamlessly merge indoor and outdoor spaces, making this home an entertainer's dream. The residence features 4 spacious en-suite bedrooms, an office, a den, a gym, a bonus area (which could easily serve as a 5th bedroom), and a gourmet kitchen complete with a large island, custom cabinetry, and a wine cellar—perfect for any culinary enthusiast. The oversized great room flows effortlessly, making every gathering feel expansive and inviting. Outside, you'll find a zero-edge pool and spa, along with incredible patios that include an outdoor kitchen, a bocce ball court, and a private courtyard for ultimate relaxation. Car enthusiasts will rejoice with a 6-car garage, including space for 4 car lifts to accommodate up to 10 vehicles. This home has thought of everything! Nothin has been overlooked. Do not miss out!!!
Contact an agent
Home facts
- Year built:2019
- Listing ID #:6918365
- Updated:February 13, 2026 at 09:18 PM
Rooms and interior
- Bedrooms:5
- Total bathrooms:6
- Full bathrooms:5
- Half bathrooms:1
- Living area:8,456 sq. ft.
Heating and cooling
- Cooling:Ceiling Fan(s), Programmable Thermostat
- Heating:Natural Gas
Structure and exterior
- Year built:2019
- Building area:8,456 sq. ft.
- Lot area:1.11 Acres
Schools
- High school:Saguaro High School
- Middle school:Mohave Middle School
- Elementary school:Kiva Elementary School
Utilities
- Water:Private Water Company
- Sewer:Sewer in & Connected
Finances and disclosures
- Price:$16,750,000
- Price per sq. ft.:$1,980.84
- Tax amount:$17,257 (2024)
New listings near 6149 E Indian Bend Road
 $3,499,000Active2 beds 3 baths2,160 sq. ft.
$3,499,000Active2 beds 3 baths2,160 sq. ft.4849 N Camelback Ridge Drive #B405, Scottsdale, AZ 85251
MLS# 6964538Listed by: BERKSHIRE HATHAWAY HOMESERVICES ARIZONA PROPERTIES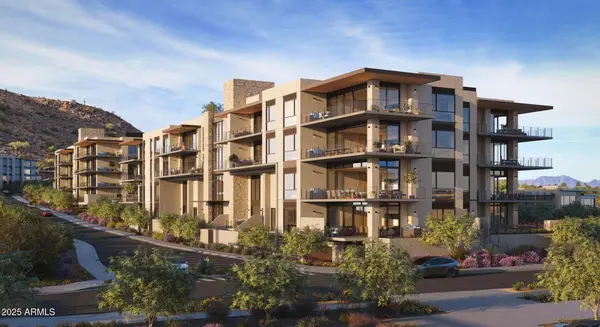 $2,574,000Active1 beds 2 baths1,678 sq. ft.
$2,574,000Active1 beds 2 baths1,678 sq. ft.4849 N Camelback Ridge Drive #B404, Scottsdale, AZ 85251
MLS# 6964541Listed by: BERKSHIRE HATHAWAY HOMESERVICES ARIZONA PROPERTIES- New
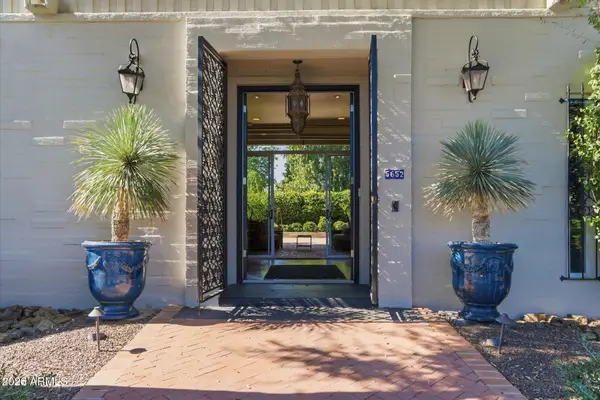 $2,195,000Active2 beds 4 baths2,625 sq. ft.
$2,195,000Active2 beds 4 baths2,625 sq. ft.5652 N Scottsdale Road, Paradise Valley, AZ 85253
MLS# 6984114Listed by: RUSS LYON SOTHEBY'S INTERNATIONAL REALTY - New
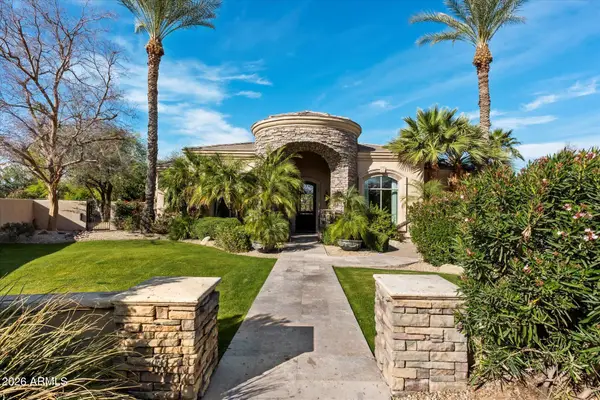 $5,999,000Active8 beds 10 baths8,379 sq. ft.
$5,999,000Active8 beds 10 baths8,379 sq. ft.7008 N 68th Place, Paradise Valley, AZ 85253
MLS# 6983986Listed by: RE/MAX FINE PROPERTIES - New
 $4,100,000Active4 beds 4 baths4,274 sq. ft.
$4,100,000Active4 beds 4 baths4,274 sq. ft.5512 N 67th Place, Paradise Valley, AZ 85253
MLS# 6983906Listed by: REALTY ONE GROUP - New
 $3,475,000Active4 beds 3 baths3,915 sq. ft.
$3,475,000Active4 beds 3 baths3,915 sq. ft.4912 E Arroyo Verde Drive, Paradise Valley, AZ 85253
MLS# 6983586Listed by: COMPASS - New
 $2,499,888Active4 beds 5 baths3,682 sq. ft.
$2,499,888Active4 beds 5 baths3,682 sq. ft.10401 N 48th Place, Paradise Valley, AZ 85253
MLS# 6983587Listed by: REALTY ONE GROUP - New
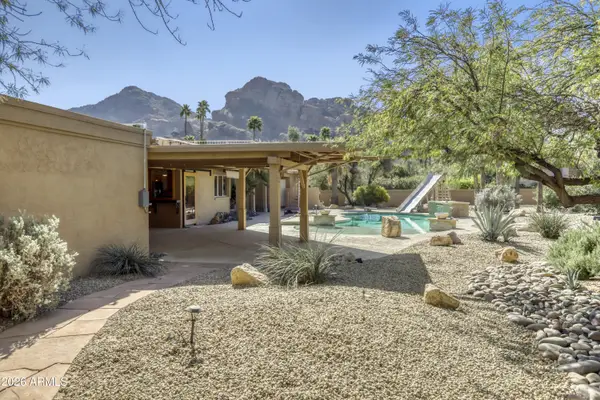 $3,475,000Active1 Acres
$3,475,000Active1 Acres4912 E Arroyo Verde Drive #8, Paradise Valley, AZ 85253
MLS# 6983596Listed by: COMPASS - New
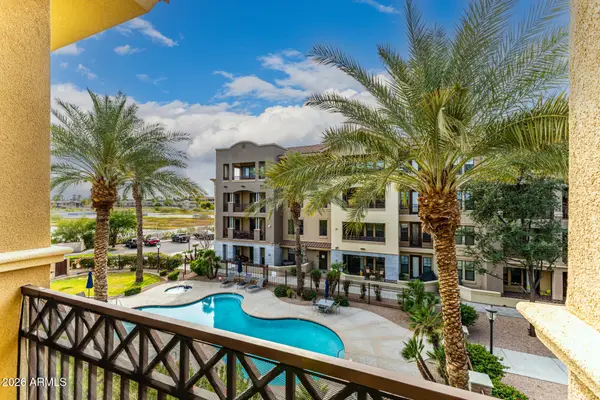 $1,325,000Active4 beds 4 baths3,047 sq. ft.
$1,325,000Active4 beds 4 baths3,047 sq. ft.7275 N Scottsdale Road #1013, Paradise Valley, AZ 85253
MLS# 6983522Listed by: MY HOME GROUP REAL ESTATE - New
 $5,000,000Active4 beds 5 baths6,264 sq. ft.
$5,000,000Active4 beds 5 baths6,264 sq. ft.3900 E Bethany Home Road, Paradise Valley, AZ 85253
MLS# 6983149Listed by: LOCAL LUXURY CHRISTIE'S INTERNATIONAL REAL ESTATE

