6233 E Indian Bend Road, Paradise Valley, AZ 85253
Local realty services provided by:ERA Brokers Consolidated
6233 E Indian Bend Road,Paradise Valley, AZ 85253
$9,200,000
- 5 Beds
- 7 Baths
- 7,956 sq. ft.
- Single family
- Active
Listed by: elizabeth benton
Office: homesmart
MLS#:6929906
Source:ARMLS
Price summary
- Price:$9,200,000
- Price per sq. ft.:$1,156.36
About this home
Welcome to this stunning Dave Hansen Italian Mediterranean Villa, where timeless elegance meets classic design. Nestled hillside with the breathtaking backdrop of Camelback Mountain, this home offers sweeping views of both the majestic peak and twinkling lights. From the Grand entrance with large arched doors, antique limestone and reclaimed oak finishes, every detail reflects unparalleled craftsmanship. The rich Walnut paneling evokes a sense of sophisticated warmth, while the expansive motor court provides ample space for arrivals in Style! The Main residence flows seamlessly into a beautiful terrace, perfect for alfresco dining or relaxing while soaking in the natural beauty surrounding you. The Primary suite is a True retreat, offering serene views and a sanctuary for rest. For added luxury, A charming guest house provides privacy and comfort for visitors. Whether hosting grand gatherings or enjoying intimate moments, this home combines old-world charm with modern luxury for an unforgettable living experience.
Contact an agent
Home facts
- Year built:2002
- Listing ID #:6929906
- Updated:February 14, 2026 at 03:50 PM
Rooms and interior
- Bedrooms:5
- Total bathrooms:7
- Full bathrooms:7
- Flooring:Stone, Wood
- Living area:7,956 sq. ft.
Heating and cooling
- Cooling:Ceiling Fan(s)
- Heating:Electric
Structure and exterior
- Year built:2002
- Building area:7,956 sq. ft.
- Lot area:1.03 Acres
- Lot Features:Auto Timer H2O Back, Auto Timer H2O Front, Cul-De-Sac, Desert Back, Desert Front, Grass Back, Hillside, North/South Exposure
- Architectural Style:Spanish
- Construction Materials:Block, Painted, Stone, Stucco
- Exterior Features:Balcony, Built-in Barbecue, Misting System, Playground, Private Yard
Schools
- High school:Saguaro High School
- Middle school:Mohave Middle School
- Elementary school:Kiva Elementary School
Utilities
- Water:Private Water Company
- Sewer:Sewer in & Connected
Finances and disclosures
- Price:$9,200,000
- Price per sq. ft.:$1,156.36
- Tax amount:$19,145 (2025)
Features and amenities
- Amenities:Mechanical Sun Shds
- Pool features:Diving Pool, Play Pool
New listings near 6233 E Indian Bend Road
- New
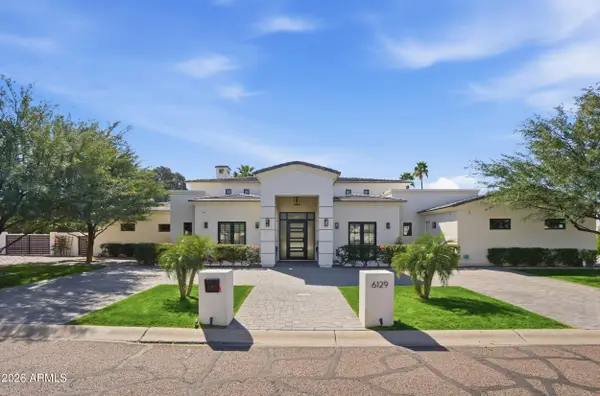 $4,695,000Active4 beds 5 baths5,100 sq. ft.
$4,695,000Active4 beds 5 baths5,100 sq. ft.6129 E Turquoise Avenue, Paradise Valley, AZ 85253
MLS# 6989524Listed by: LPT REALTY, LLC - New
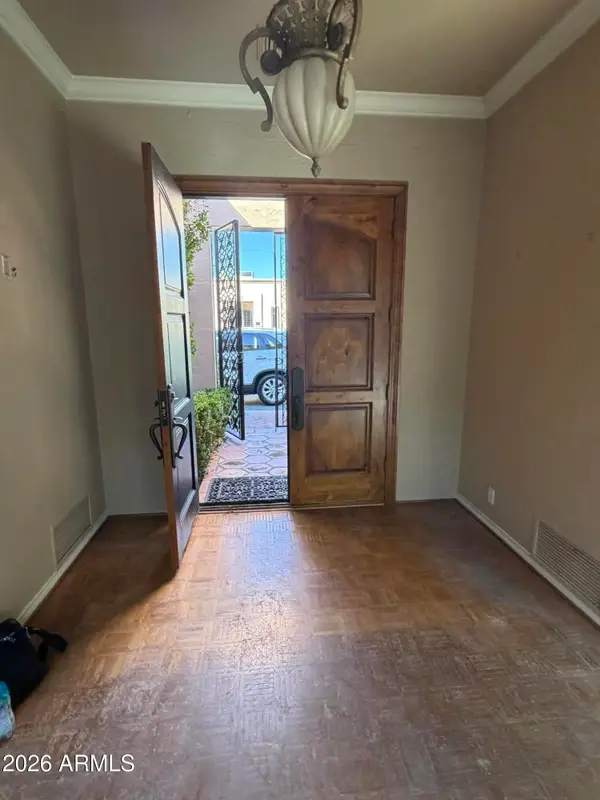 $1,645,000Active2 beds 2 baths2,128 sq. ft.
$1,645,000Active2 beds 2 baths2,128 sq. ft.5658 N Scottsdale Road, Paradise Valley, AZ 85253
MLS# 6989566Listed by: REAL BROKER - New
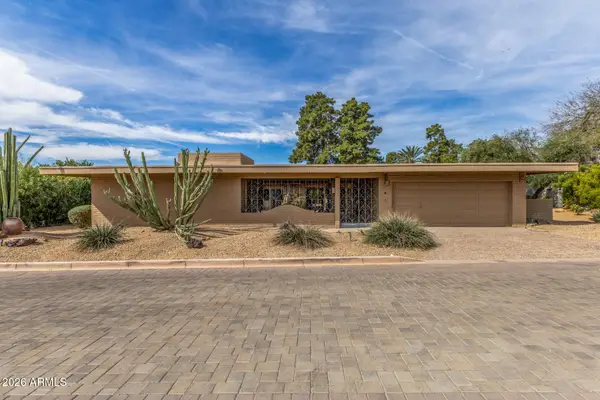 $2,650,000Active2 beds 3 baths2,457 sq. ft.
$2,650,000Active2 beds 3 baths2,457 sq. ft.5434 E Lincoln Drive #4, Paradise Valley, AZ 85253
MLS# 6989622Listed by: REALTY ONE GROUP - New
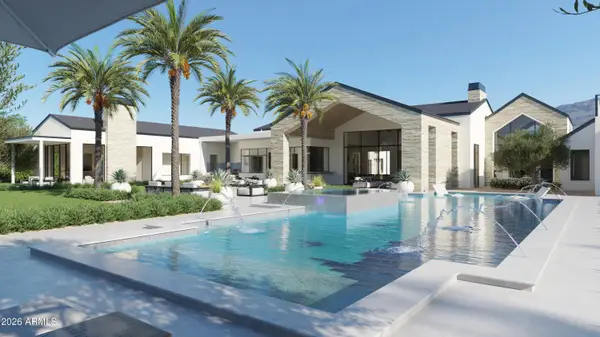 $15,895,000Active6 beds 8 baths8,505 sq. ft.
$15,895,000Active6 beds 8 baths8,505 sq. ft.5009 E Roadrunner Road, Paradise Valley, AZ 85253
MLS# 6989185Listed by: PLUSH ARIZONA LIVING - New
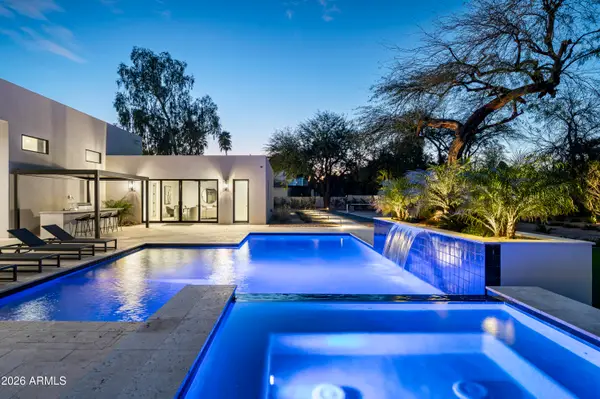 $6,995,000Active5 beds 6 baths7,660 sq. ft.
$6,995,000Active5 beds 6 baths7,660 sq. ft.6748 E Berneil Lane, Paradise Valley, AZ 85253
MLS# 6989110Listed by: LOCAL LUXURY CHRISTIE'S INTERNATIONAL REAL ESTATE - New
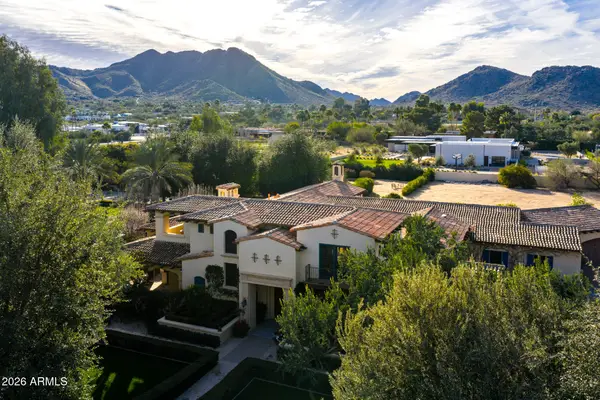 $6,950,000Active5 beds 6 baths5,959 sq. ft.
$6,950,000Active5 beds 6 baths5,959 sq. ft.8920 N Martingale Road, Paradise Valley, AZ 85253
MLS# 6989008Listed by: LOCAL LUXURY CHRISTIE'S INTERNATIONAL REAL ESTATE - New
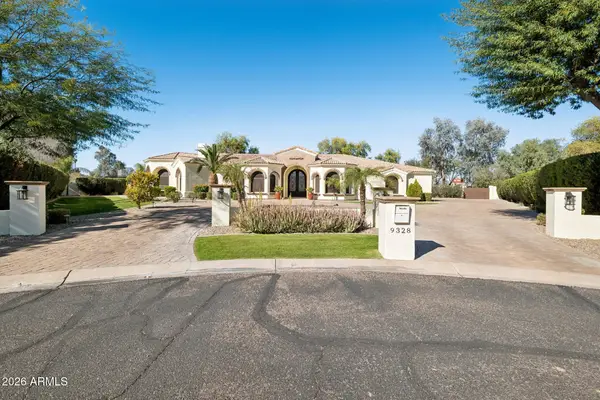 $4,200,000Active5 beds 6 baths5,876 sq. ft.
$4,200,000Active5 beds 6 baths5,876 sq. ft.9328 N 68th Place, Paradise Valley, AZ 85253
MLS# 6988698Listed by: DELEX REALTY - New
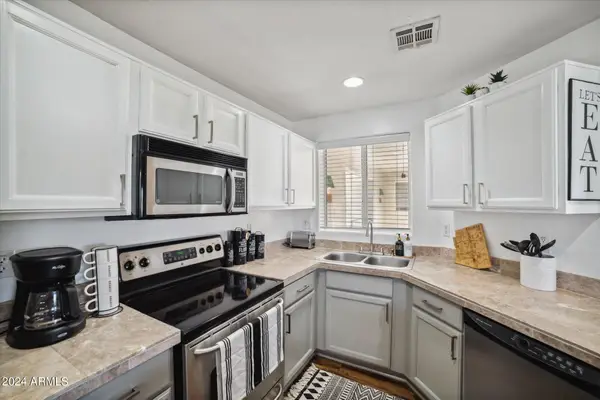 $380,000Active2 beds 2 baths1,054 sq. ft.
$380,000Active2 beds 2 baths1,054 sq. ft.10401 N 52nd Street #210, Paradise Valley, AZ 85253
MLS# 6988703Listed by: EXP REALTY 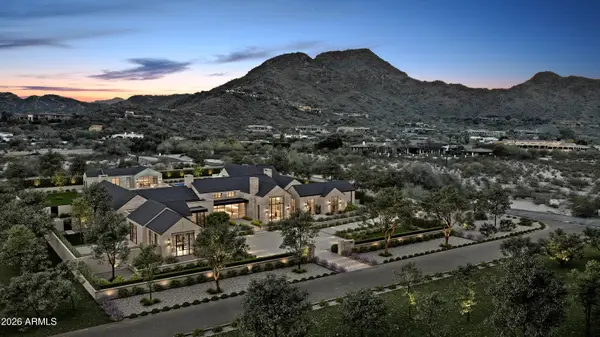 $20,000,000Pending6 beds 10 baths11,832 sq. ft.
$20,000,000Pending6 beds 10 baths11,832 sq. ft.6109 E Maverick Road, Paradise Valley, AZ 85253
MLS# 6988661Listed by: LOCAL LUXURY CHRISTIE'S INTERNATIONAL REAL ESTATE- New
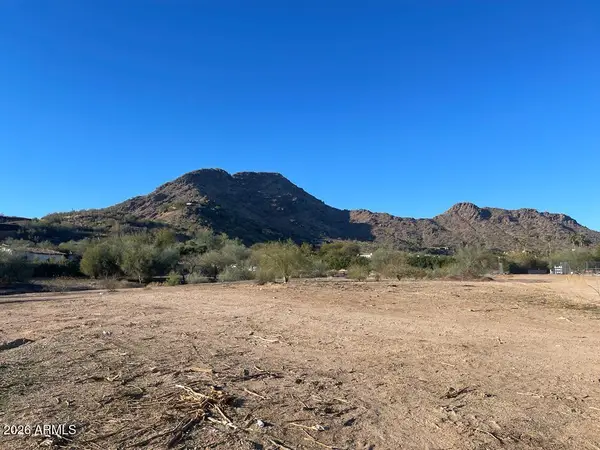 $5,250,000Active1.32 Acres
$5,250,000Active1.32 Acres6123 E Ironwood Drive #11, Paradise Valley, AZ 85253
MLS# 6988671Listed by: LOCAL LUXURY CHRISTIE'S INTERNATIONAL REAL ESTATE

