6324 N 48th Place, Paradise Valley, AZ 85253
Local realty services provided by:ERA Brokers Consolidated
6324 N 48th Place,Paradise Valley, AZ 85253
$4,899,000
- 5 Beds
- 6 Baths
- 7,292 sq. ft.
- Single family
- Pending
Listed by: amanda malcolm
Office: engel & voelkers scottsdale
MLS#:6916835
Source:ARMLS
Price summary
- Price:$4,899,000
- Price per sq. ft.:$671.83
About this home
Step into a sanctuary of sunsets & serenity on nearly 1.5 acres. Through expansive glass, Camelback Mountain emerges, bathed in golden rays, while gardens, flowering trees, and verdant landscaping surround you. The courtyard pool is graced by the shimmering dance of light and shadow, casting ethereal reflections onto the ceilings of the surrounding covered walkways. The surrounding horizon is completed by the Phoenix Mountain Preserve & Mummy Mountain, creating sweeping panoramas that anchor this home in both grandeur & tranquility. Throughout the home, artistry is expressed in every detail. Hallways of honed crema Marfil marble lead into main living spaces where Venetian plaster walls soften the light, while the living room's dramatic silver-leaf ceiling shimmers as sunset transforms the space into pure ambience. The kitchen blends European charm with modern function anchored by a striking butcher block island inviting gatherings as much as quiet reflection. From the sink, one looks out across the gardens and luxury aviary, a true farm-to-table experience where fruits, herbs, and vegetables grow steps from the door. State-of-the-art appliances blend seamlessly into this European-inspired design, creating a space equally suited for grand entertaining or intimate mornings at home. The primary suite unfolds like an Andalusian dream. Beyond custom glass doors through the library, a marriage of timeless European craftsmanship and modern comfort await. Dual retreats open to his and her baths with 19th-century antique sinks and marble. Outside, a heated spa and open-air shower capture the romance of southern Spain offering moments of serenity beneath the desert sky. Expansive his and her custom closets complete this private sanctuary balancing elegance with thoughtful design. The billiard room invites both leisure and refinement, while spacious guest suites, each have a private bath and walk-in closet. Completing the estate is a generous Casita, with its own full kitchen, living space, and bedroom. Perfect for family or long-stay guests, it extends the home's hospitality with independence and warmth. Every corner of this residence, from antique finishes and hidden safes to a laundry room adorned with 19th-century accents, tells a story of thoughtful design. This is not just a home but a masterpiece of light, landscape, and timeless European-inspired design.
Contact an agent
Home facts
- Year built:2007
- Listing ID #:6916835
- Updated:February 14, 2026 at 03:34 PM
Rooms and interior
- Bedrooms:5
- Total bathrooms:6
- Full bathrooms:6
- Flooring:Carpet, Stone, Wood
- Living area:7,292 sq. ft.
Heating and cooling
- Heating:Ceiling, Natural Gas
Structure and exterior
- Year built:2007
- Building area:7,292 sq. ft.
- Lot area:1.46 Acres
- Lot Features:Auto Timer H2O Back, Auto Timer H2O Front, Cul-De-Sac, Desert Back, Desert Front, North/South Exposure, Sprinklers In Front, Sprinklers In Rear, Synthetic Grass Back, Synthetic Grass Front
- Architectural Style:Spanish
- Construction Materials:Block, Painted, Stucco
- Exterior Features:Built-in Barbecue, Misting System, Storage
Schools
- High school:Arcadia High School
- Middle school:Ingleside Middle School
- Elementary school:Hopi Elementary School
Utilities
- Water:Private Water Company
Finances and disclosures
- Price:$4,899,000
- Price per sq. ft.:$671.83
- Tax amount:$11,041 (2023)
Features and amenities
- Amenities:Wood Frames
- Pool features:Diving Pool, Variable Speed Pump
New listings near 6324 N 48th Place
- New
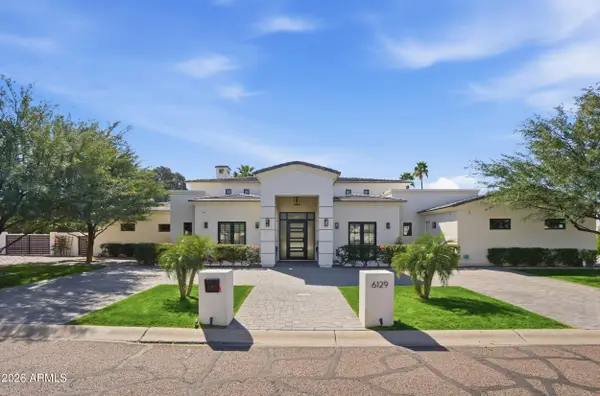 $4,695,000Active4 beds 5 baths5,100 sq. ft.
$4,695,000Active4 beds 5 baths5,100 sq. ft.6129 E Turquoise Avenue, Paradise Valley, AZ 85253
MLS# 6989524Listed by: LPT REALTY, LLC - New
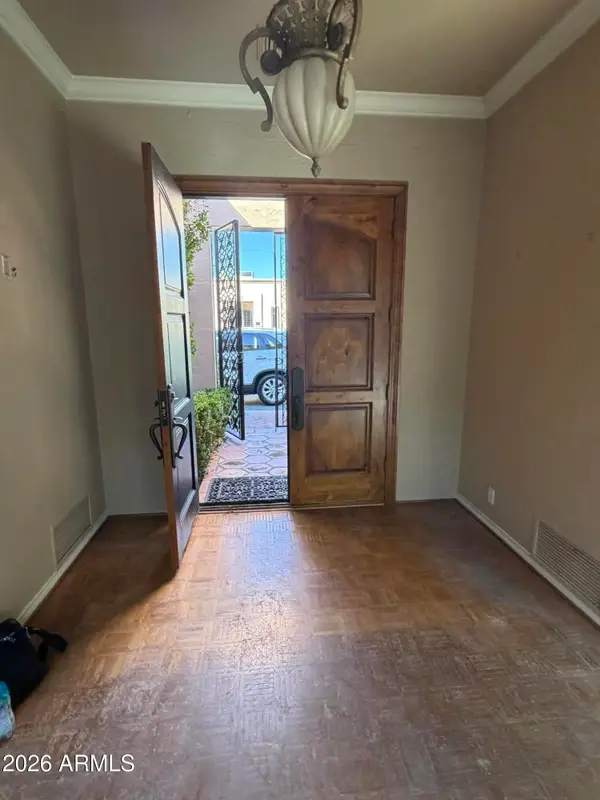 $1,645,000Active2 beds 2 baths2,128 sq. ft.
$1,645,000Active2 beds 2 baths2,128 sq. ft.5658 N Scottsdale Road, Paradise Valley, AZ 85253
MLS# 6989566Listed by: REAL BROKER - New
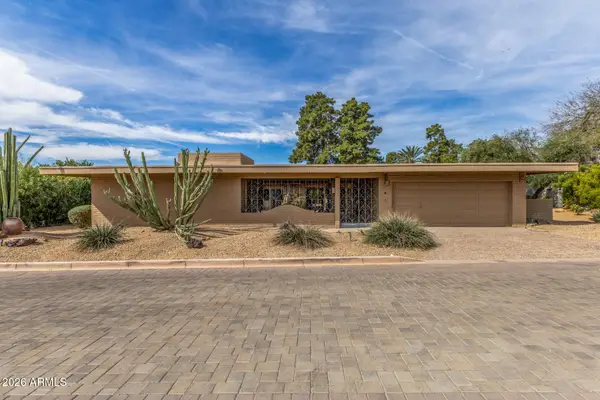 $2,650,000Active2 beds 3 baths2,457 sq. ft.
$2,650,000Active2 beds 3 baths2,457 sq. ft.5434 E Lincoln Drive #4, Paradise Valley, AZ 85253
MLS# 6989622Listed by: REALTY ONE GROUP - New
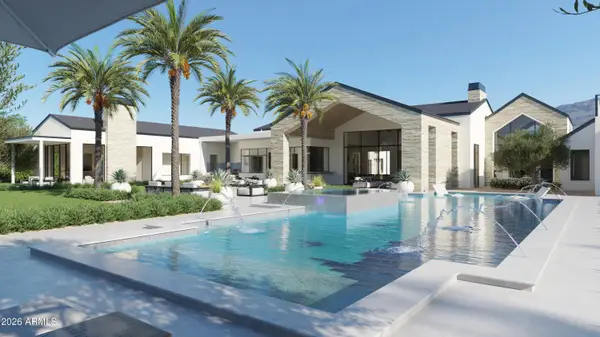 $15,895,000Active6 beds 8 baths8,505 sq. ft.
$15,895,000Active6 beds 8 baths8,505 sq. ft.5009 E Roadrunner Road, Paradise Valley, AZ 85253
MLS# 6989185Listed by: PLUSH ARIZONA LIVING - New
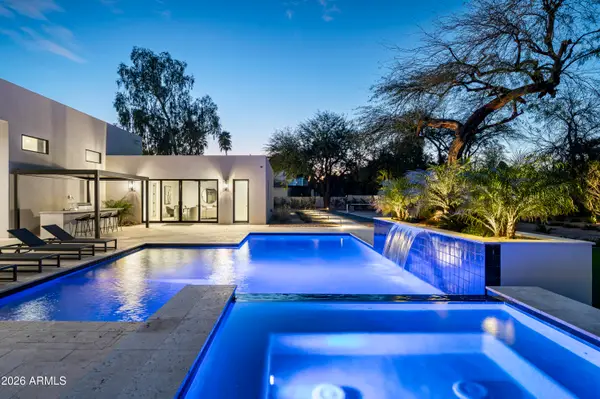 $6,995,000Active5 beds 6 baths7,660 sq. ft.
$6,995,000Active5 beds 6 baths7,660 sq. ft.6748 E Berneil Lane, Paradise Valley, AZ 85253
MLS# 6989110Listed by: LOCAL LUXURY CHRISTIE'S INTERNATIONAL REAL ESTATE - New
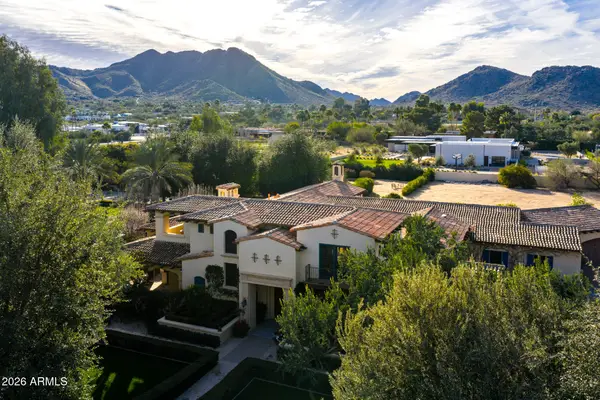 $6,950,000Active5 beds 6 baths5,959 sq. ft.
$6,950,000Active5 beds 6 baths5,959 sq. ft.8920 N Martingale Road, Paradise Valley, AZ 85253
MLS# 6989008Listed by: LOCAL LUXURY CHRISTIE'S INTERNATIONAL REAL ESTATE - New
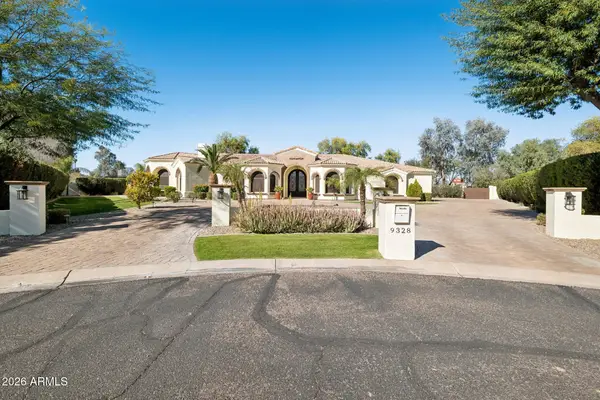 $4,200,000Active5 beds 6 baths5,876 sq. ft.
$4,200,000Active5 beds 6 baths5,876 sq. ft.9328 N 68th Place, Paradise Valley, AZ 85253
MLS# 6988698Listed by: DELEX REALTY - New
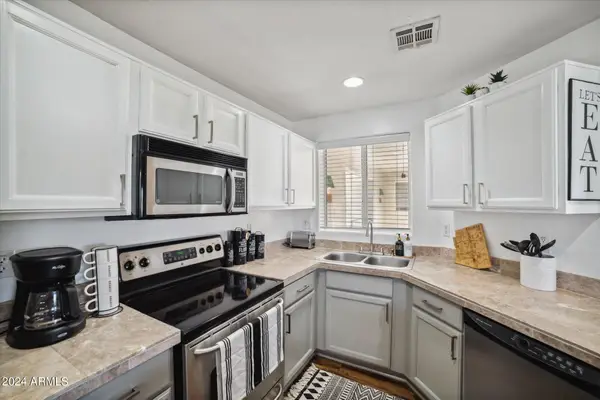 $380,000Active2 beds 2 baths1,054 sq. ft.
$380,000Active2 beds 2 baths1,054 sq. ft.10401 N 52nd Street #210, Paradise Valley, AZ 85253
MLS# 6988703Listed by: EXP REALTY 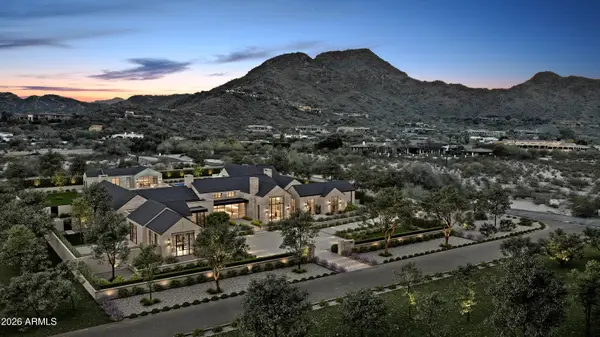 $20,000,000Pending6 beds 10 baths11,832 sq. ft.
$20,000,000Pending6 beds 10 baths11,832 sq. ft.6109 E Maverick Road, Paradise Valley, AZ 85253
MLS# 6988661Listed by: LOCAL LUXURY CHRISTIE'S INTERNATIONAL REAL ESTATE- New
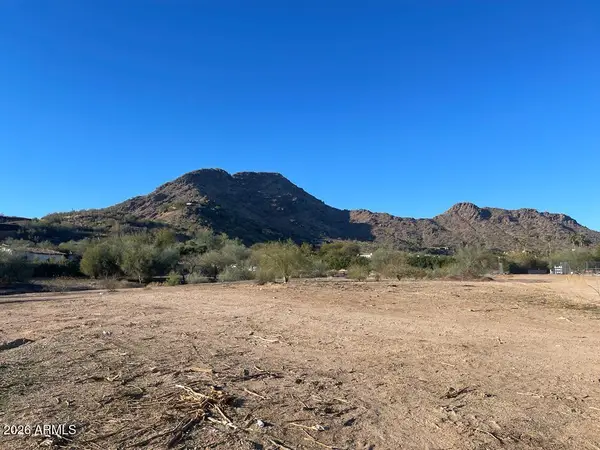 $5,250,000Active1.32 Acres
$5,250,000Active1.32 Acres6123 E Ironwood Drive #11, Paradise Valley, AZ 85253
MLS# 6988671Listed by: LOCAL LUXURY CHRISTIE'S INTERNATIONAL REAL ESTATE

