6510 E Bar Z Lane, Paradise Valley, AZ 85253
Local realty services provided by:HUNT Real Estate ERA
6510 E Bar Z Lane,Paradise Valley, AZ 85253
$14,500,000
- 6 Beds
- 10 Baths
- 11,429 sq. ft.
- Single family
- Active
Listed by:tamar waller
Office:compass
MLS#:6913103
Source:ARMLS
Price summary
- Price:$14,500,000
- Price per sq. ft.:$1,268.7
About this home
Nestled behind private gates on 1.5 acres of impeccably manicured grounds, this Santa Barbara-style estate represents the pinnacle of Paradise Valley living—offering exceptional privacy, luxury, & timeless design. Built by Cal Christiansen & designed by Mark Candelaria, every element of this home showcases superior craftsmanship & attention to detail. Inside, soaring groin-vaulted ceilings, stone & wood flooring, & four fireplaces create a warm, elegant atmosphere. The expansive chef's kitchen features top-tier appliances, custom cabinetry, and generous prep space—ideal for both intimate gatherings and large-scale entertaining. The primary retreat is a private sanctuary with its own fireplace, spa-style bath with soaking tub, walk-in shower, dual vanities, spacious closets, & direct patio access. Step outside to a true resort style oasis, complete with a heated diving pool, water slide, gazebo, outdoor fireplace, & 2 outdoor fire pits surrounded by lush landscaping that offers serenity & seclusion. A circular motor court, 6 car garage & pristine grounds complete this rare and remarkable estate-one of Paradise Valley's most distinguished properties; where timeless architecture meets resort-caliber living.
Contact an agent
Home facts
- Year built:2004
- Listing ID #:6913103
- Updated:September 01, 2025 at 03:08 PM
Rooms and interior
- Bedrooms:6
- Total bathrooms:10
- Full bathrooms:10
- Living area:11,429 sq. ft.
Heating and cooling
- Cooling:Ceiling Fan(s), Programmable Thermostat
- Heating:Natural Gas
Structure and exterior
- Year built:2004
- Building area:11,429 sq. ft.
- Lot area:1.45 Acres
Schools
- High school:Chaparral High School
- Middle school:Cocopah Middle School
- Elementary school:Cherokee Elementary School
Utilities
- Water:Private Water Company
Finances and disclosures
- Price:$14,500,000
- Price per sq. ft.:$1,268.7
- Tax amount:$19,707 (2024)
New listings near 6510 E Bar Z Lane
- New
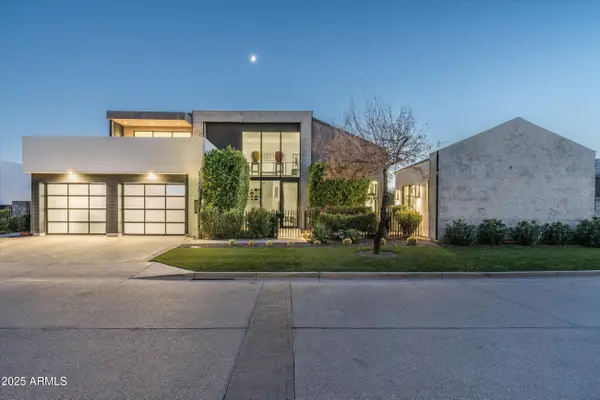 $5,495,000Active5 beds 6 baths4,971 sq. ft.
$5,495,000Active5 beds 6 baths4,971 sq. ft.6917 E Cactus Wren Road, Paradise Valley, AZ 85253
MLS# 6913261Listed by: RETSY - New
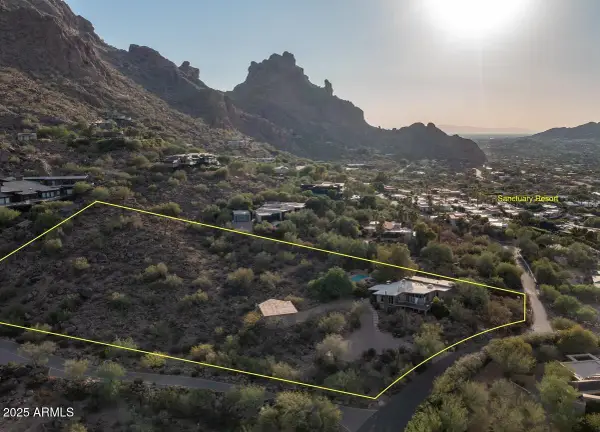 $7,500,000Active2.91 Acres
$7,500,000Active2.91 Acres5719 E Starlight Way #18, Paradise Valley, AZ 85253
MLS# 6912903Listed by: REALTY ONE GROUP  $5,000,000Pending1.5 Acres
$5,000,000Pending1.5 Acres6108 E Ironwood Drive #7, Paradise Valley, AZ 85253
MLS# 6912703Listed by: SERHANT.- New
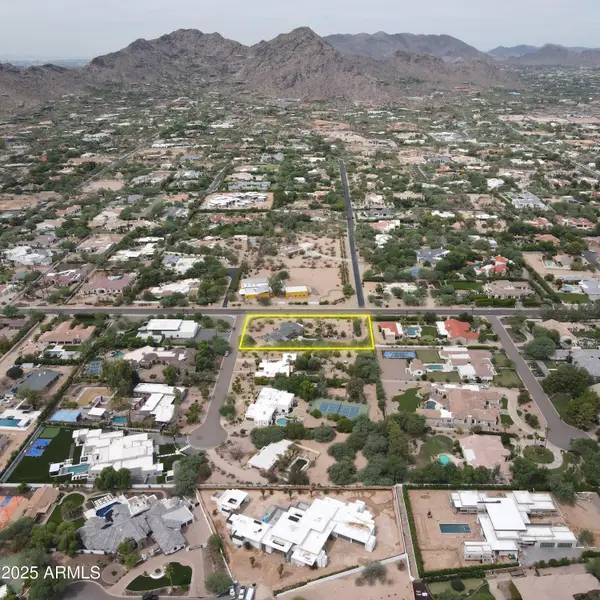 $3,250,000Active1.11 Acres
$3,250,000Active1.11 Acres7631 N Mockingbird Lane #1, Paradise Valley, AZ 85253
MLS# 6912597Listed by: COMPASS - New
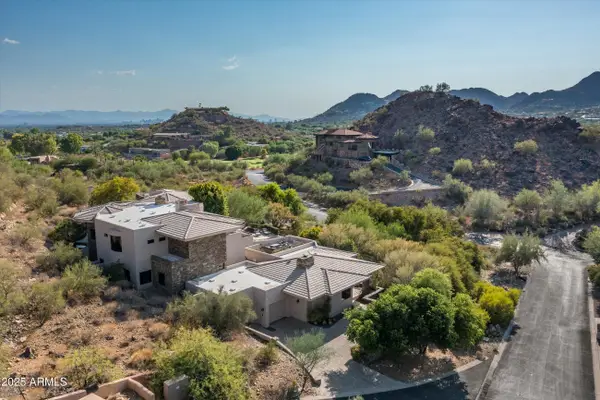 $5,900,000Active6 beds 8 baths8,539 sq. ft.
$5,900,000Active6 beds 8 baths8,539 sq. ft.7451 N Las Brisas Lane, Paradise Valley, AZ 85253
MLS# 6912100Listed by: THE NOBLE AGENCY - New
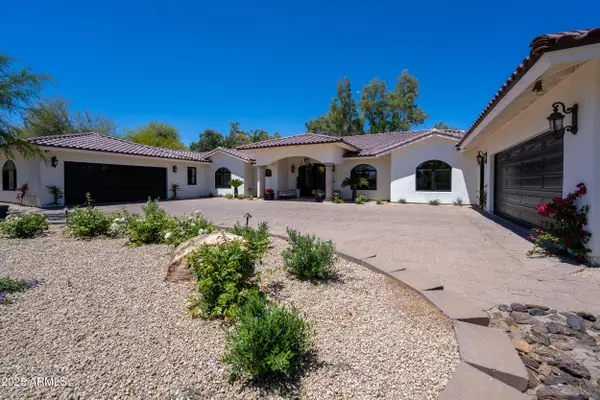 $4,975,000Active5 beds 6 baths6,585 sq. ft.
$4,975,000Active5 beds 6 baths6,585 sq. ft.6500 E Fanfol Drive, Paradise Valley, AZ 85253
MLS# 6911753Listed by: AMERICA ONE LUXURY REAL ESTATE - New
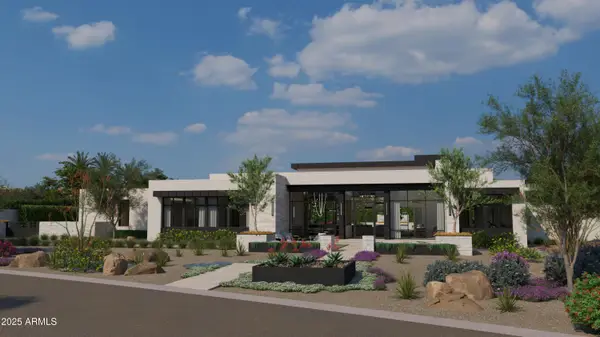 $12,990,000Active6 beds 7 baths7,844 sq. ft.
$12,990,000Active6 beds 7 baths7,844 sq. ft.8100 N 64th Place, Paradise Valley, AZ 85253
MLS# 6911510Listed by: ARIZONA'S DESERT LIFESTYLES - New
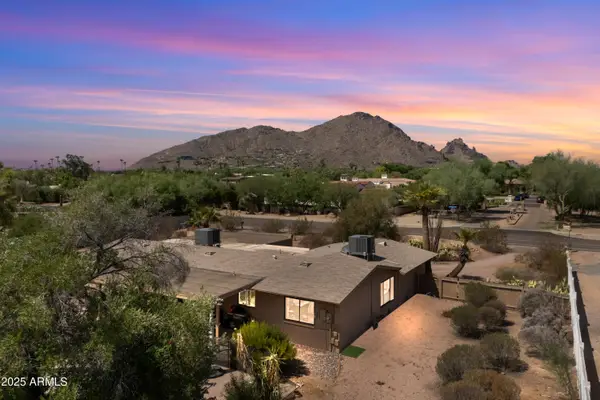 $2,975,000Active4 beds 2 baths2,169 sq. ft.
$2,975,000Active4 beds 2 baths2,169 sq. ft.6021 N Mockingbird Lane, Paradise Valley, AZ 85253
MLS# 6911010Listed by: AZ FLAT FEE - Open Mon, 10am to 1pmNew
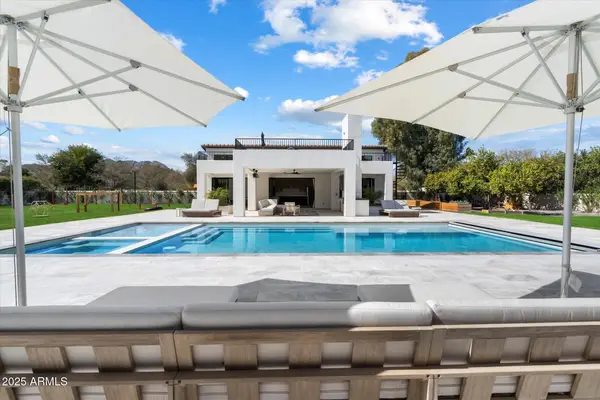 $6,200,000Active6 beds 6 baths6,220 sq. ft.
$6,200,000Active6 beds 6 baths6,220 sq. ft.9114 N 55th Street, Paradise Valley, AZ 85253
MLS# 6910782Listed by: REALTY ONE GROUP
