6601 E San Miguel Avenue, Paradise Valley, AZ 85253
Local realty services provided by:HUNT Real Estate ERA
6601 E San Miguel Avenue,Paradise Valley, AZ 85253
$12,988,000
- 7 Beds
- 9 Baths
- 9,550 sq. ft.
- Single family
- Active
Listed by: jonathan michael leaman, hayley jamison
Office: apex residential
MLS#:6914768
Source:ARMLS
Price summary
- Price:$12,988,000
- Price per sq. ft.:$1,360
About this home
Welcome to Casa Blanca, one of the most sought-after streets in Paradise Valley. This exclusive sanctuary, privately gated 1.1-acre. Offering breathtaking, unobstructed Camelback Mountain views—from Praying Monk to the tail—this exceptional home boasts a seamless flow from the grand glass living area to a resort-style backyard. The outdoor space features a stunning party pool that spills into a one-lane lap pool, two fire features perfect for cool nights, multiple seating areas, a cantilever steel & wood covered patio over the outdoor BBQ island, a pickleball court, and a putting green. Spanning nearly 9,600 square feet, this residence includes seven bedrooms and eight bathrooms. The main home offers 5 bedrooms plus an office/gym, and 5.5 baths, with sweeping views from the Great Room, office, study, and game room. Additionally, a versatile flex room and a 6 car garage complete the main residence. A separate 2 bedroom, 2.5 bath guest house, equipped with its own kitchen and laundry, ensures privacy and comfort for visitors.
The custom-built main kitchen is a chef's dream, featuring top-of-the-line appliances including a 60" Wolf range, a 36" SubZero fridge and freezer, double dishwashers, a built-in coffee maker, built-in ice maker, and a climate-controlled wine wall. The spa-inspired bathrooms exude luxury, with the primary suite offering a stone bathtub and steam shower.
Conveniently located just minutes from Scottsdale's finest dining and shopping, and only 20 minutes from both Scottsdale Private Airport and Phoenix Sky Harbor International Airport, this home blends serene privacy with unparalleled accessibility.
Contact an agent
Home facts
- Year built:2025
- Listing ID #:6914768
- Updated:February 13, 2026 at 09:18 PM
Rooms and interior
- Bedrooms:7
- Total bathrooms:9
- Full bathrooms:8
- Living area:9,550 sq. ft.
Heating and cooling
- Cooling:Ceiling Fan(s), Programmable Thermostat
- Heating:Ceiling, Electric, Floor Furnace, Wall Furnace
Structure and exterior
- Year built:2025
- Building area:9,550 sq. ft.
- Lot area:1.1 Acres
Schools
- High school:Saguaro High School
- Middle school:Mohave Middle School
- Elementary school:Kiva Elementary School
Utilities
- Water:City Water, Private Water Company
- Sewer:Sewer in & Connected
Finances and disclosures
- Price:$12,988,000
- Price per sq. ft.:$1,360
- Tax amount:$12,051 (2024)
New listings near 6601 E San Miguel Avenue
 $3,499,000Active2 beds 3 baths2,160 sq. ft.
$3,499,000Active2 beds 3 baths2,160 sq. ft.4849 N Camelback Ridge Drive #B405, Scottsdale, AZ 85251
MLS# 6964538Listed by: BERKSHIRE HATHAWAY HOMESERVICES ARIZONA PROPERTIES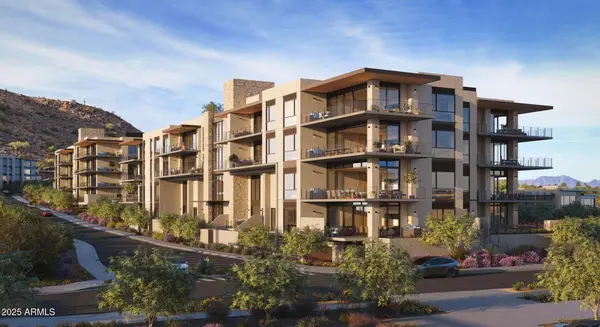 $2,574,000Active1 beds 2 baths1,678 sq. ft.
$2,574,000Active1 beds 2 baths1,678 sq. ft.4849 N Camelback Ridge Drive #B404, Scottsdale, AZ 85251
MLS# 6964541Listed by: BERKSHIRE HATHAWAY HOMESERVICES ARIZONA PROPERTIES- New
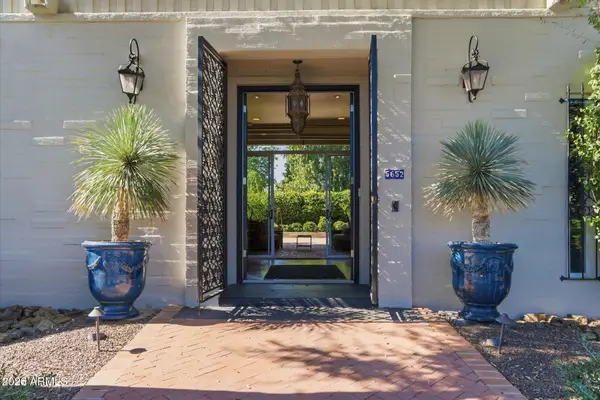 $2,195,000Active2 beds 4 baths2,625 sq. ft.
$2,195,000Active2 beds 4 baths2,625 sq. ft.5652 N Scottsdale Road, Paradise Valley, AZ 85253
MLS# 6984114Listed by: RUSS LYON SOTHEBY'S INTERNATIONAL REALTY - New
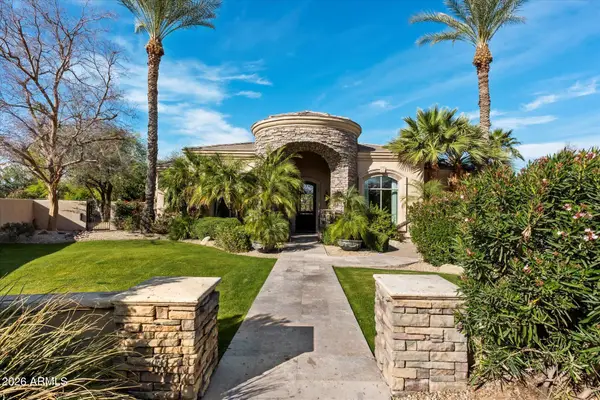 $5,999,000Active8 beds 10 baths8,379 sq. ft.
$5,999,000Active8 beds 10 baths8,379 sq. ft.7008 N 68th Place, Paradise Valley, AZ 85253
MLS# 6983986Listed by: RE/MAX FINE PROPERTIES - New
 $4,100,000Active4 beds 4 baths4,274 sq. ft.
$4,100,000Active4 beds 4 baths4,274 sq. ft.5512 N 67th Place, Paradise Valley, AZ 85253
MLS# 6983906Listed by: REALTY ONE GROUP - New
 $3,475,000Active4 beds 3 baths3,915 sq. ft.
$3,475,000Active4 beds 3 baths3,915 sq. ft.4912 E Arroyo Verde Drive, Paradise Valley, AZ 85253
MLS# 6983586Listed by: COMPASS - New
 $2,499,888Active4 beds 5 baths3,682 sq. ft.
$2,499,888Active4 beds 5 baths3,682 sq. ft.10401 N 48th Place, Paradise Valley, AZ 85253
MLS# 6983587Listed by: REALTY ONE GROUP - New
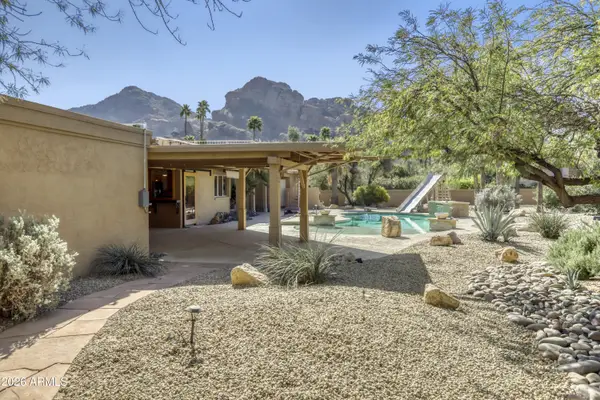 $3,475,000Active1 Acres
$3,475,000Active1 Acres4912 E Arroyo Verde Drive #8, Paradise Valley, AZ 85253
MLS# 6983596Listed by: COMPASS - New
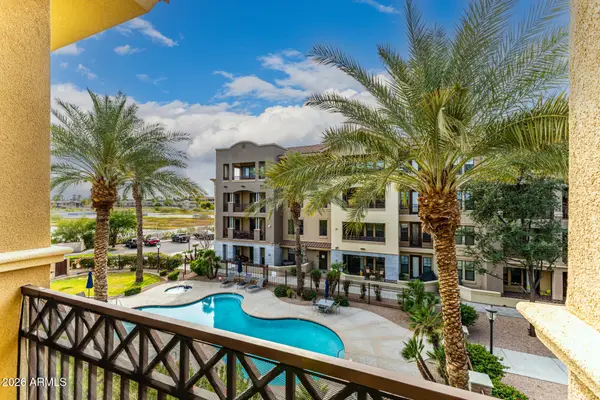 $1,325,000Active4 beds 4 baths3,047 sq. ft.
$1,325,000Active4 beds 4 baths3,047 sq. ft.7275 N Scottsdale Road #1013, Paradise Valley, AZ 85253
MLS# 6983522Listed by: MY HOME GROUP REAL ESTATE - New
 $5,000,000Active4 beds 5 baths6,264 sq. ft.
$5,000,000Active4 beds 5 baths6,264 sq. ft.3900 E Bethany Home Road, Paradise Valley, AZ 85253
MLS# 6983149Listed by: LOCAL LUXURY CHRISTIE'S INTERNATIONAL REAL ESTATE

