6611 N 64th Place, Paradise Valley, AZ 85253
Local realty services provided by:ERA Four Feathers Realty, L.C.
6611 N 64th Place,Paradise Valley, AZ 85253
$8,350,000
- 6 Beds
- 11 Baths
- 12,021 sq. ft.
- Single family
- Active
Upcoming open houses
- Sat, Dec 2712:00 pm - 03:00 pm
Listed by: brian p guzman, matthew r fenicle
Office: luxe realty
MLS#:6941018
Source:ARMLS
Price summary
- Price:$8,350,000
- Price per sq. ft.:$694.62
About this home
Nestled within the exclusive La Place enclave, this sprawling estate commands 1.03 acres and exudes refined luxury and timeless sophistication. With six ensuite bedrooms, eleven baths, and over 12,000 sq ft of living space, every element has been thoughtfully curated for both grand entertaining and serene private living. A dramatic entry opens to soaring ceilings and an outdoor terrace that frames sweeping views of Camelback and Mummy Mountains. The chef's kitchen flows seamlessly into a dedicated catering kitchen and opens to resort-style outdoor living anchored by a shimmering pool, spa, fire-pit lounging area and verdant, mature landscaping. Downstairs a fully finished basement features a home theatre, an 800+-bottle wine cellar and recording/podcast studio. An elevator provides access to all levels. The primary wing offers dual spa-inspired baths, oversized walk-in closets, cozy fireplace, gym, sauna and two private outdoor terraces. With a 5 car garage, motorcycle lift with underground storage, exceptional craftsmanship and an address that defines prestige, this Paradise Valley masterpiece offers a rare opportunity to own Arizona luxury at its finest.
Contact an agent
Home facts
- Year built:1982
- Listing ID #:6941018
- Updated:December 27, 2025 at 06:38 PM
Rooms and interior
- Bedrooms:6
- Total bathrooms:11
- Full bathrooms:9
- Half bathrooms:1
- Living area:12,021 sq. ft.
Heating and cooling
- Cooling:Ceiling Fan(s), Programmable Thermostat
- Heating:Electric, Natural Gas
Structure and exterior
- Year built:1982
- Building area:12,021 sq. ft.
- Lot area:1.04 Acres
Schools
- High school:Saguaro High School
- Middle school:Mohave Middle School
- Elementary school:Kiva Elementary School
Utilities
- Water:City Water
Finances and disclosures
- Price:$8,350,000
- Price per sq. ft.:$694.62
- Tax amount:$15,794
New listings near 6611 N 64th Place
- New
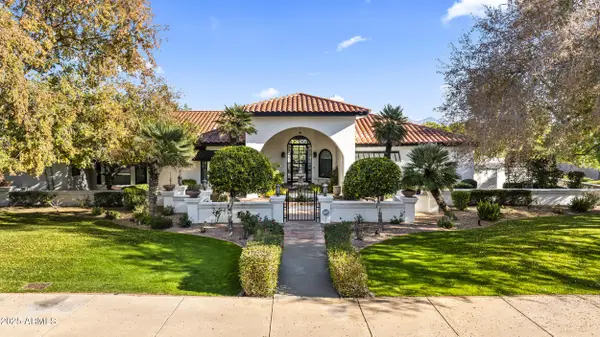 $4,395,000Active3 beds 4 baths4,299 sq. ft.
$4,395,000Active3 beds 4 baths4,299 sq. ft.5532 E Sanna Street, Paradise Valley, AZ 85253
MLS# 6960971Listed by: WILLIAMS LUXURY HOMES - Open Sat, 11am to 1pmNew
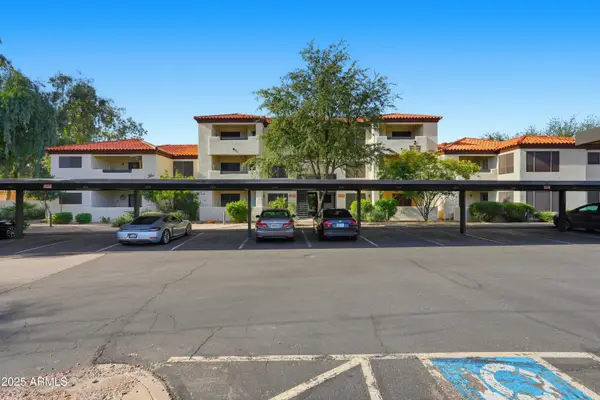 $299,000Active1 beds 1 baths679 sq. ft.
$299,000Active1 beds 1 baths679 sq. ft.9990 N Scottsdale Road #1014, Paradise Valley, AZ 85253
MLS# 6960896Listed by: REALTY ONE GROUP - New
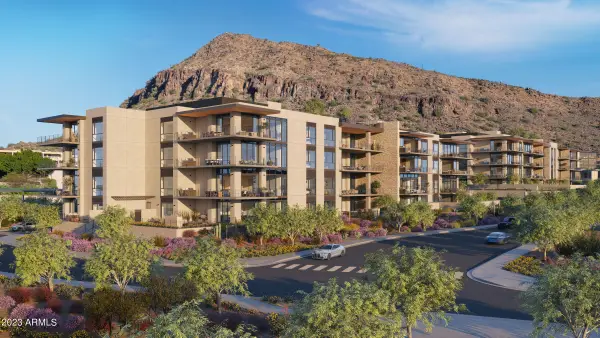 $3,150,000Active2 beds 3 baths2,157 sq. ft.
$3,150,000Active2 beds 3 baths2,157 sq. ft.4849 N Camelback Ridge Drive #A304, Scottsdale, AZ 85251
MLS# 6960631Listed by: RUSS LYON SOTHEBY'S INTERNATIONAL REALTY - Open Sun, 12 to 3pmNew
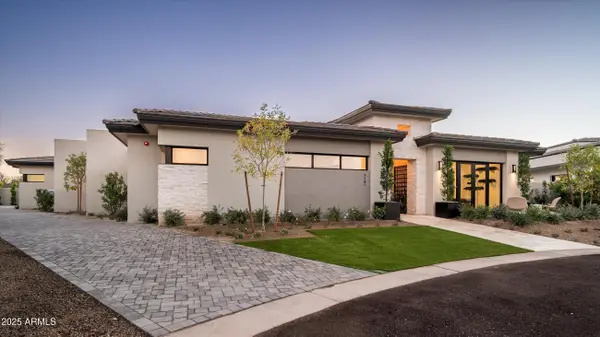 $6,385,700Active4 beds 5 baths5,007 sq. ft.
$6,385,700Active4 beds 5 baths5,007 sq. ft.7141 E Ironwood Drive, Paradise Valley, AZ 85253
MLS# 6960301Listed by: GRIGG'S GROUP POWERED BY THE ALTMAN BROTHERS 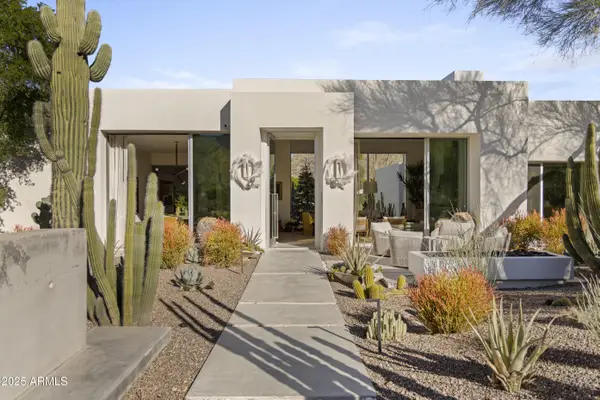 $5,800,000Pending4 beds 5 baths3,931 sq. ft.
$5,800,000Pending4 beds 5 baths3,931 sq. ft.6124 N Camelback Manor Drive, Paradise Valley, AZ 85253
MLS# 6960220Listed by: REALTY ONE GROUP- New
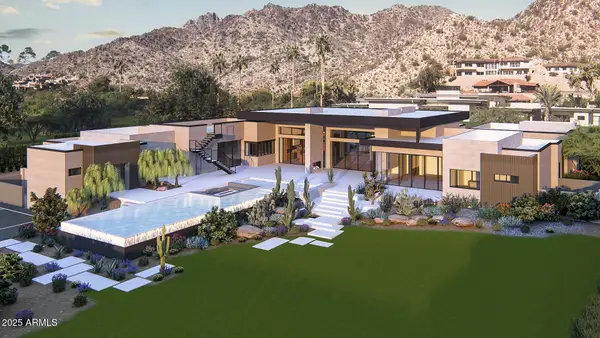 $11,690,000Active5 beds 8 baths8,350 sq. ft.
$11,690,000Active5 beds 8 baths8,350 sq. ft.3423 E Marlette Avenue, Paradise Valley, AZ 85253
MLS# 6960036Listed by: RETSY - New
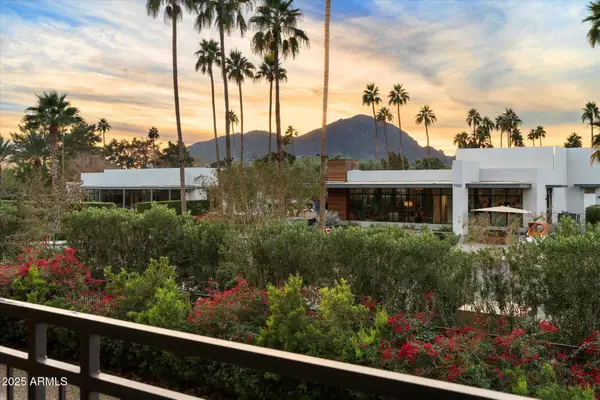 $1,700,000Active2 beds 3 baths1,957 sq. ft.
$1,700,000Active2 beds 3 baths1,957 sq. ft.6166 N Scottsdale Road #C2003, Paradise Valley, AZ 85253
MLS# 6960003Listed by: REMAX SUMMIT PROPERTIES - New
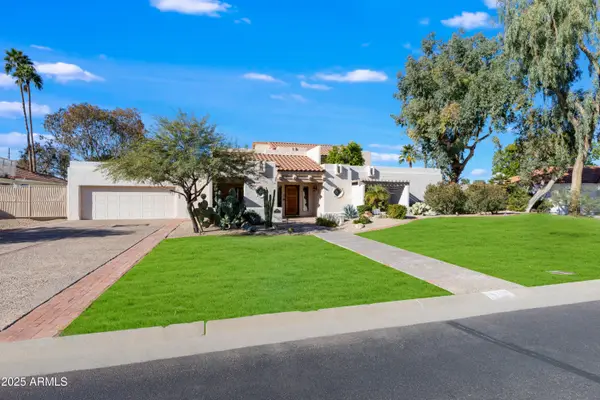 $2,100,000Active4 beds 5 baths4,223 sq. ft.
$2,100,000Active4 beds 5 baths4,223 sq. ft.10308 N 48th Place, Paradise Valley, AZ 85253
MLS# 6959164Listed by: HOMESMART - New
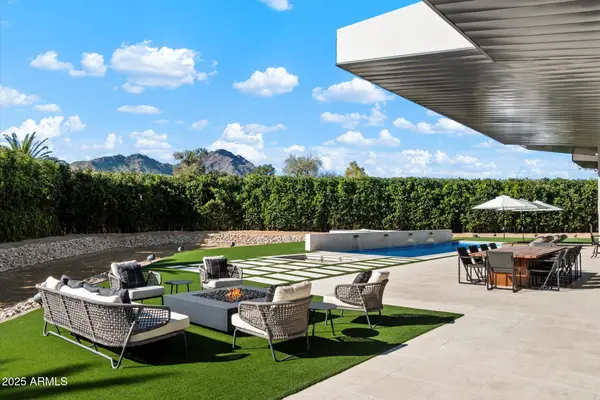 $8,999,888Active5 beds 7 baths7,825 sq. ft.
$8,999,888Active5 beds 7 baths7,825 sq. ft.5517 N 68th Place, Paradise Valley, AZ 85253
MLS# 6958741Listed by: REALTY ONE GROUP - New
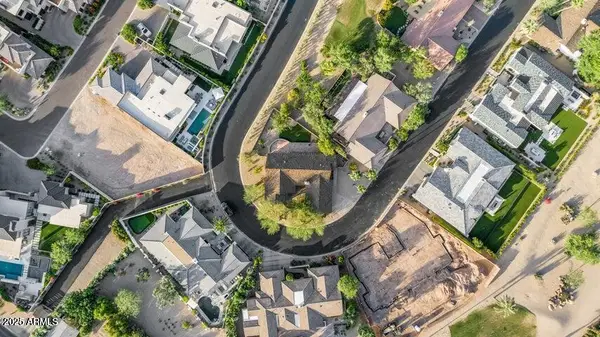 $2,250,000Active0.24 Acres
$2,250,000Active0.24 Acres5635 E Lincoln 34 Drive #34, Paradise Valley, AZ 85253
MLS# 6958395Listed by: RUSS LYON SOTHEBY'S INTERNATIONAL REALTY
